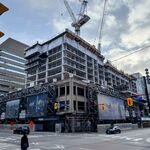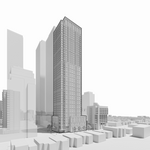ILuvTO
Active Member
ILuvTO: I am very familiar with that building and walked through the amenity spaces there.
It is a relatively smaller building with about 235 units and is much higher end that the typical condos in Toronto (there are a lot of pricier units in this building). The hallway to those three units on the 6th floor is separated from the elevator lobby with a set of doors so it will be much quieter. The party room is at the opposite corner of the floor and the pool area is not that big, so I can't imagine a ton of people using it at one time. The common area directly to the south of that unit is the shower/wash off area leading to the pool so you won't get much noise. One good thing about being on this floor is that you could conveniently and quickly go to the pool in your swimsuit for a quick dip or swim, though the pool is rather small and not ideal for laps.
Thanks for the message. All great points. Convenient access to the pool area is nice to have, though to be honest I doubt I would use it too much but who knows.
There are two large high rises planned right behind on Adelaide: 19 Duncan which is a 57-storey high end rental building, and 217 Adelaide which is a 56-storey condo which is currently in the approvals process but is having some difficulty due to the lack of proper set backs. Those buildings will block your view and create a canyon effect along the alleyway. The Mirvish-Gehry building (90+ stories) will also block your view to the west.
I've been researching the planned buildings in and around, and 19 Adelaide especially will kill any privacy. I would definitely have to have the blinds closed all the time. As I evaluate this unit more and more I think this is a larger concern than the party room.
I saw the two units for sale directly above on the 32nd and 35th floor and it was selling at a loss (and at a very good price), as it was an estate and assignment sale by the same seller and they were desperately trying to sell with a 2-1/2 week closing, before the building registers at the end of the month as the widow could not afford to close on the two properties. Those units have amazing sweeping views of Rogers Centre, CN Tower and the Lake in the meantime, with a nice extra deep balcony with a gas line and BBQ. However in those units the kitchen layout across the other wall which eliminates almost all of the solid wall space for furniture, art and TV, making it very awkward to arrange furniture and almost impossible to have decent dining area. Also the "den" is not really a usable den, just an extra large entrance/foyer space between the living and bedroom.
I walked through the 3501 unit as well. Hated the layout for all the reasons you mentioned. I knew it was an estate sale, but didn't realize the widow could not close and had to rush it along. I wonder if the sale prices of these two units will effect overall resale in the building?
As all of the 01 units are corner units (NW) with floor to ceiling and wall to wall windows, you will be spending a fortune in window coverings which is a must as the bulk of the windows faces west.
Just another thing to think about.
Very true.




