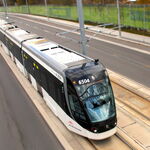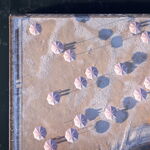b13
New Member
I don't mean to be a shit disturber, but when I saw the tower first hand yesterday, the glass looked kinda cheap...
Anyone else agree, or am I alone on this one?
well i saw the building a few weeks ago and the glass looked really good its too bad the building wasnt taller or something other than a box








