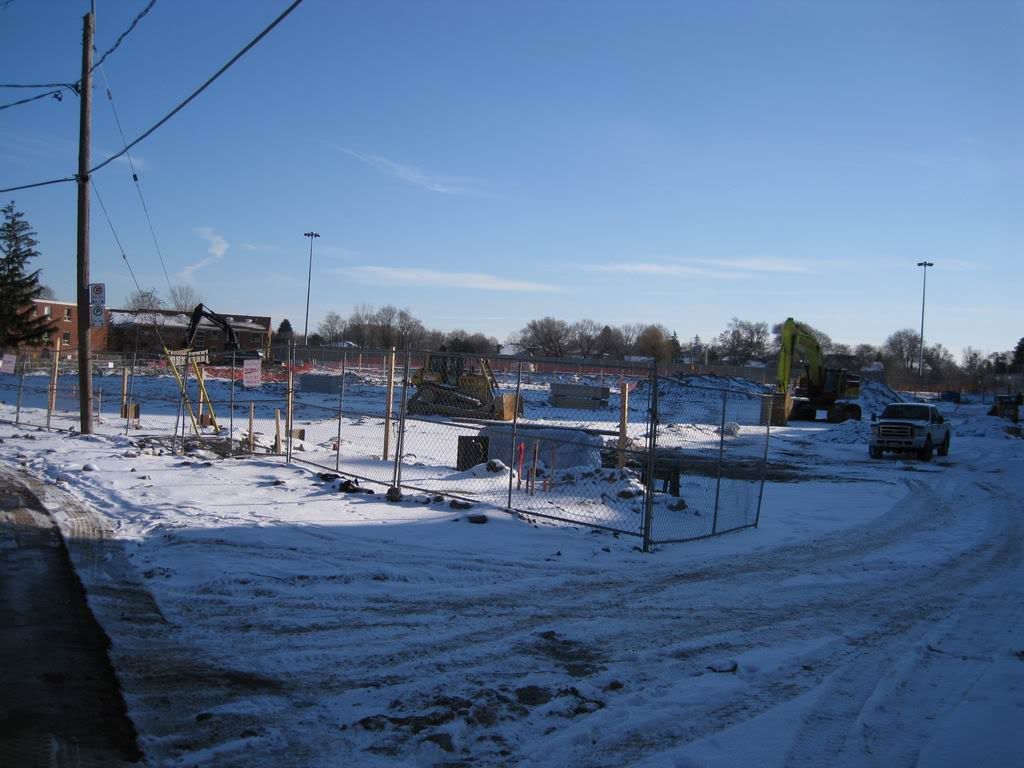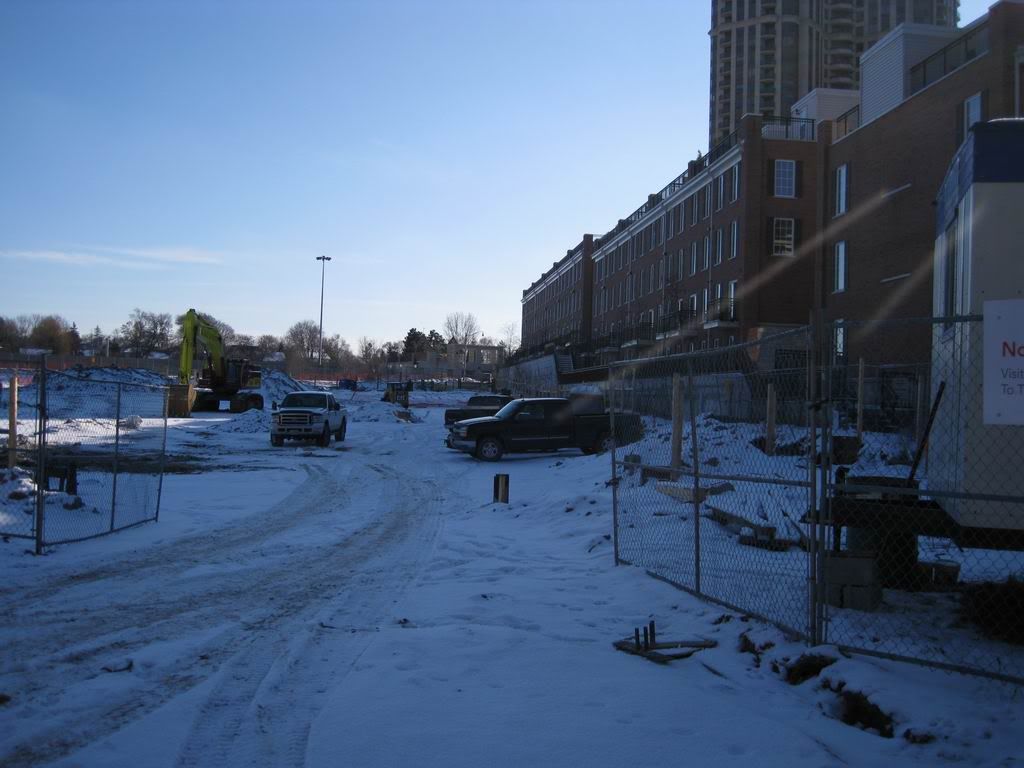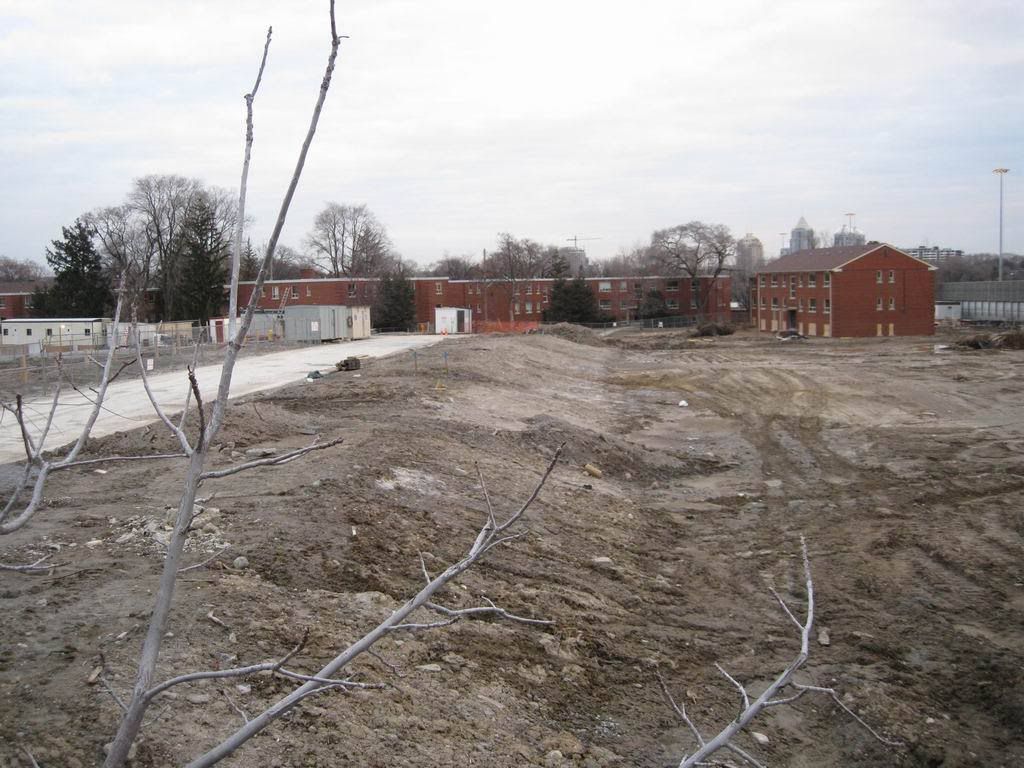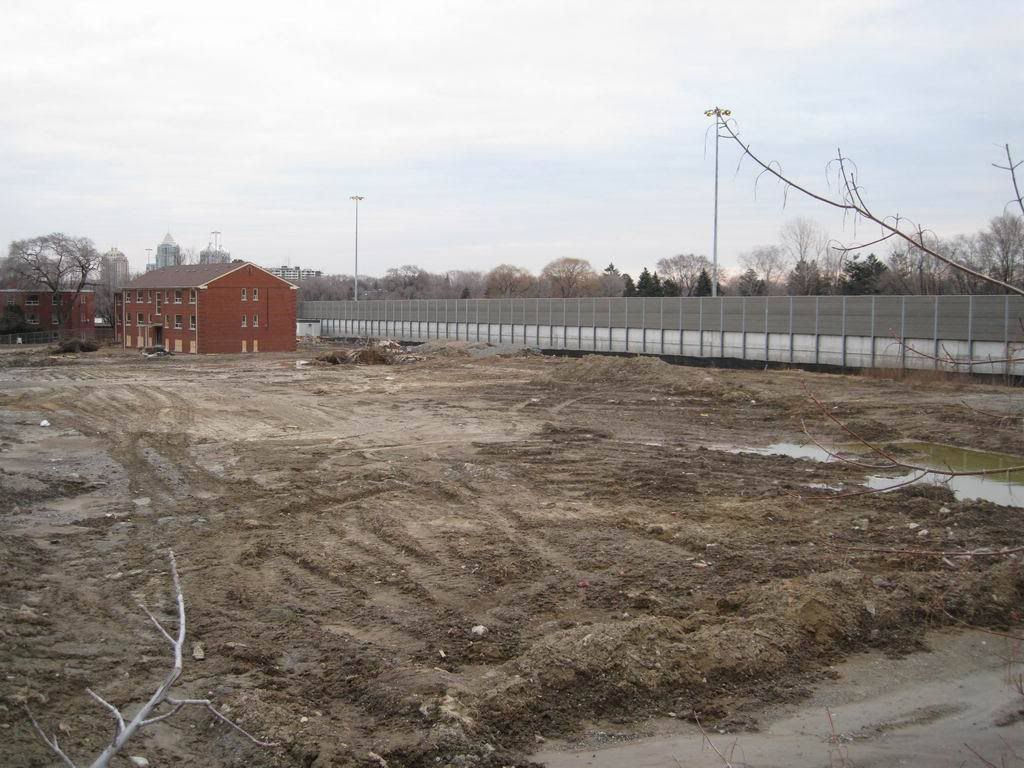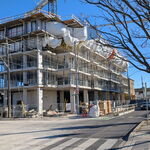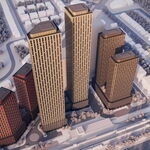Avonshire Ground Breaking
Here's a photo of the site taken prior to the official
Avonshire Groundbreaking Ceremony held yesterday at 11:00am. The shoring is continuing to the north.
Leo DelZotto, Tridel President, kicks off the groundbreaking ceremony celebrating the launch of Avonshire's two towers and a partnership with K+G Group. It's full steam ahead and construction didn't stop. You can see the I-beam being lowered in for the shoring behind Leo and the cement trucks kept rolling in.
The ground breaking was well attended by people and media. Tridel executives and staff, Deltera (Tridel's construction contracting company) K+G Group, architects, media and advertising companies and banking. As Leo remarked in his speech, it's nice to know in this economy Tridel has banks firmly behind all of its projects. CIBC and Royal Bank of Canada have provided construction funding for Avonshire's first phase.
Not afraid to get a little dirty, the group poses in front of the work they started. Everyone is relieved that the Ground Breaking didn't take place in December 2008 as was originally planned. The towers of Tridel Hullmark's Skymark Centre at Avondale are in the background.
Sam Goldband of K+G Group decides he needs a bigger shovel to get things moving along and get Avonshire purchasers into their homes faster.

