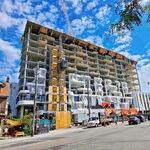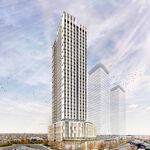It's been a long time, and I've since moved out but decided to leave reviews for the builder and first ex-management company we were assigned, since there seems to be little around (couldn't find any when I bought) and my reviews on google were removed.
Nadlan Harris Property Management: This was the default management company assigned by our builder, and likely Tobel's sister company (their offices were side-by-side at the time). And they were terrible; unresponsive and slow to react. Their true colours showed when we finally found a better management company and they made every part of the transition painful. Pre-authorized payment forms and cheques were lost (some 'temporarily'), the AC was 'missing' parts the new management company had to custom order, the reserve fund was found to be painfully under funded, and the cleaning company contracted was found to have no insurance. And there were many other complaints.
Torbel: cut corners and left huge parts of the development unfinished, like the gardening, signage, leaks into the garage, intercom panels, and balcony drainage. The defects I had to chase them down over after taking possession were pages long and I know neighbors who had to fight and threaten lawsuits over, like nails sticking out of the concrete in parking lots, cracked kitchen tiles, or poorly caulked bathrooms. Common elements were no better with decorative rocks with inner foam showing, a huge depression in the driveway which was our own little pot hole, a fitness room missing promised (documented) equipment, and a secretary or receptionist with serious attitude if you hinted any displeasure at the company's behavior.
This was very much a get-what-you-pay-for condo.






