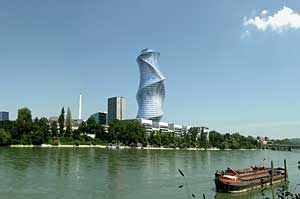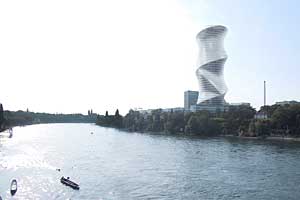wyliepoon
Senior Member
Link to article
Herzog & de Meuron Go To New Heights
December 28, 2007
By Dianna Dilworth
The Swiss duo of Herzog & de Meuron is working on a new, 40-story tower to serve as the headquarters for the pharmaceutical company Roche, to be located along the banks of the Rhine River in the architects’ hometown of Basel, Switzerland. At 542-feet-tall, it will be Switzerland’s tallest building.
Herzog & de Meuron’s steel-and-glass tower takes the shape of a spiral of stepped cubic blocks that form a double helix moving in opposite directions. This dual spiral presents a new face to every direction and floor plates will vary in size as the tower ascends. Overall, the building will contain a gross floor area of 246,063 square feet, allowing Roche to consolidate 2,400 employees currently spread throughout Basel.
In addition to being Switzerland’s tallest building, the new tower is two-and-a-half times as tall as any other building Roche has developed. The company wanted a more compact space so that later it can expand elsewhere at the site. Herzog & de Meuron is also designing a research and development laboratory to the north of the tower. The entire project is estimated to cost $640 million. Groundbreaking on the first phase is expected to occur in 2008 and construction set to finish in 2011.


Herzog & de Meuron Go To New Heights
December 28, 2007
By Dianna Dilworth
The Swiss duo of Herzog & de Meuron is working on a new, 40-story tower to serve as the headquarters for the pharmaceutical company Roche, to be located along the banks of the Rhine River in the architects’ hometown of Basel, Switzerland. At 542-feet-tall, it will be Switzerland’s tallest building.
Herzog & de Meuron’s steel-and-glass tower takes the shape of a spiral of stepped cubic blocks that form a double helix moving in opposite directions. This dual spiral presents a new face to every direction and floor plates will vary in size as the tower ascends. Overall, the building will contain a gross floor area of 246,063 square feet, allowing Roche to consolidate 2,400 employees currently spread throughout Basel.
In addition to being Switzerland’s tallest building, the new tower is two-and-a-half times as tall as any other building Roche has developed. The company wanted a more compact space so that later it can expand elsewhere at the site. Herzog & de Meuron is also designing a research and development laboratory to the north of the tower. The entire project is estimated to cost $640 million. Groundbreaking on the first phase is expected to occur in 2008 and construction set to finish in 2011.






