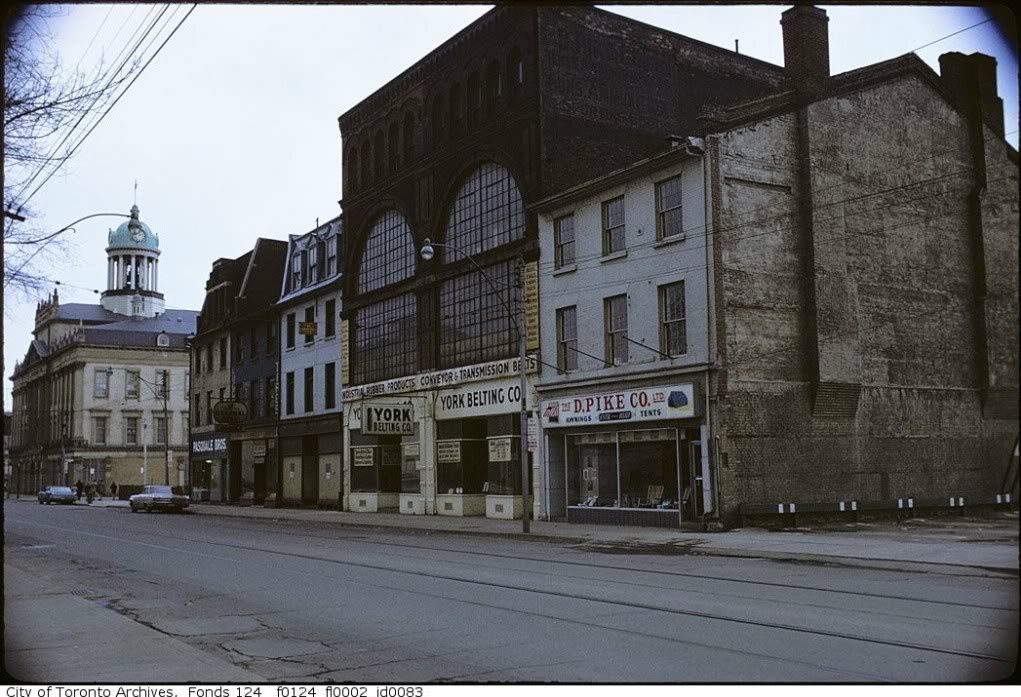gristle
Senior Member
So for you, forty-seven is good enough for demolition? Or is it fifty?
So for you, forty-seven is good enough for demolition? Or is it fifty?
No, I got the point, I was asking a direct question about when demolition would be appropriate in his opinion.
A better discription of what we're getting
91 KING ST E
OPA / Rezoning 12 145905 STE 28 OZ Ward 28
- Tor & E.York Mar 29, 2012 --- --- --- Teixeira, Alex
416-392-0481
Rezoning application for 71-95 King St E to permit a 47-storey (137 m excluding mechanical penthouse) mixed-use building with a 4-storey podium. The podium component occupies the entire footprint of the site. The proposl includes 355 dwelling units and 8,135 square metres of non-residetial uses. The applicant is also proposing 213 parking spaces in 5 levels of underground parking.
Would anyone have believed that in 2012 Toronto, a row of 1842 buildings on King East, designed by John Howard, could not only be unlisted and unacknowledged by our intrepid heritage bureaucrats (who have been listing buildings since 1973), but could be in danger of demolition?
It's just a block of dated stores with a history no more important than my next door neighbour's house. What's the point of saving these buildings? The facade is not even close to what it looked like in the early 1900s, never mind when it was built in ~1850. The exterior (most likely the interior as well) is extremely dilapidated and is a seriously diminishes the rejuvenation of that neighbourhood. Even if it were to be cleaned up as part of this development, I would still rather see something more modern built in its place. The fact is that these "heritage" buildings did very little to create an openness to pedestrians. The reason likely being that the technology to build large windows that sufficiently expose the interior to the outside simply wasn't available.
With that said, prioritizing the removal of parking lots over any building (no matter how disastrously ugly and dated) is a must.
It's just a block of dated stores with a history no more important than my next door neighbour's house. What's the point of saving these buildings? The facade is not even close to what it looked like in the early 1900s, never mind when it was built in ~1850. The exterior (most likely the interior as well) is extremely dilapidated and is a seriously diminishes the rejuvenation of that neighbourhood. Even if it were to be cleaned up as part of this development, I would still rather see something more modern built in its place. The fact is that these "heritage" buildings did very little to create an openness to pedestrians. The reason likely being that the technology to build large windows that sufficiently expose the interior to the outside simply wasn't available.

It's just a block of dated stores with a history no more important than my next door neighbour's house. What's the point of saving these buildings? The facade is not even close to what it looked like in the early 1900s, never mind when it was built in ~1850. The exterior (most likely the interior as well) is extremely dilapidated and is a seriously diminishes the rejuvenation of that neighbourhood. Even if it were to be cleaned up as part of this development, I would still rather see something more modern built in its place. The fact is that these "heritage" buildings did very little to create an openness to pedestrians. The reason likely being that the technology to build large windows that sufficiently expose the interior to the outside simply wasn't available.
With that said, prioritizing the removal of parking lots over any building (no matter how disastrously ugly and dated) is a must.




