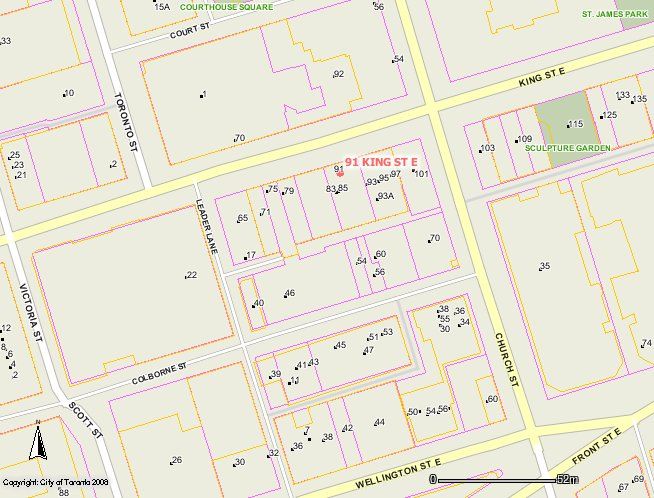Ramako
Moderator
I guess that means we're in for a facadectomy of the entire block.
It is a VERY narrow lot as the laneway behind is City property. Hard to see how they could actually service 47 floors or provide parking or ...
Would there be any reason for the laneway to remain if the developer owned basically the entire west end of the block?
Maybe not but the City cannot be compelled to sell it so have more power than normal to control what is built there. Of course if the only access to the building is from King it will create major traffic problems and do we really want their loading dock there? I think not!

It would appear from the City maps that only a small portion of the lane is City-owned, the portion easterly from Leader Lane. The balance is private.
I have more detailed pics that I'll post later tonight when I get home. This is possibly one of the most overwhelming and thoughtless buildings ever proposed in the city.


I'm half laughing and terrified at this proposal. On one hand, it's hilarious that a developer would propose this, and secondly, if this ever went through I would cry. I'm glad they're at least keeping the facades, but that hulking monstrosity is a serious block killer. Call me a NIMBY, but that is not being built in my Toronto!




