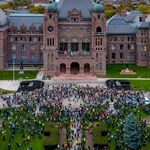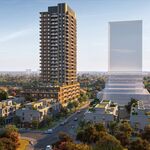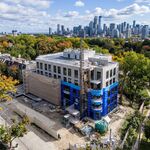androiduk
Senior Member
This is the building on the southwest corner of Bay/Bloor that houses the TD Bank.
Application: Zoning Review Status: Re-Examined
Location: 77 BLOOR ST W
TORONTO ON M5S 1M2
Ward 27: Toronto Centre-Rosedale
Application#: 11 305327 ZPR 00 ZR Accepted Date: Nov 4, 2011
Project: Non-Residential Building Addition
Description: Proposal to convert 20th and 21st mechanical floors to office space and construct canopy (encroaching on public property) on ground floor.
----------------------------------------------------------------------------------
Application: Building Additions/Alterations Status: Not Started
Location: 77 BLOOR ST W
TORONTO ON M5S 1M2
Ward 27: Toronto Centre-Rosedale
Application#: 12 150192 BLD 00 BA Accepted Date: Apr 5, 2012
Project: Storage Room Interior Alterations
Description: Proposal for interior alterations to extend the service of four existing elevators to the 20th floor storage room (36m2) in existing office building.
Application: Zoning Review Status: Re-Examined
Location: 77 BLOOR ST W
TORONTO ON M5S 1M2
Ward 27: Toronto Centre-Rosedale
Application#: 11 305327 ZPR 00 ZR Accepted Date: Nov 4, 2011
Project: Non-Residential Building Addition
Description: Proposal to convert 20th and 21st mechanical floors to office space and construct canopy (encroaching on public property) on ground floor.
----------------------------------------------------------------------------------
Application: Building Additions/Alterations Status: Not Started
Location: 77 BLOOR ST W
TORONTO ON M5S 1M2
Ward 27: Toronto Centre-Rosedale
Application#: 12 150192 BLD 00 BA Accepted Date: Apr 5, 2012
Project: Storage Room Interior Alterations
Description: Proposal for interior alterations to extend the service of four existing elevators to the 20th floor storage room (36m2) in existing office building.








.png)