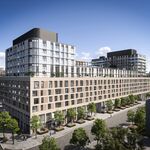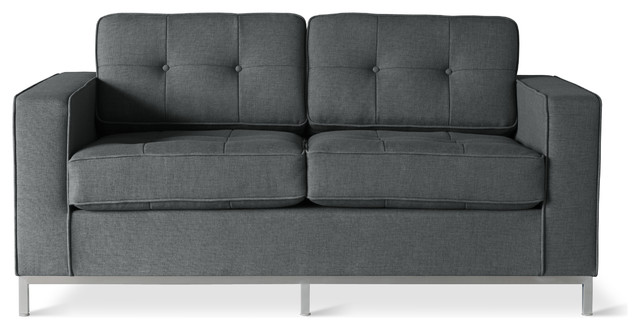measuredmove
New Member
UT member, LADHAAN, asked me if I could help layout and model their new condo in 3D.
Everything in the living room/dining room will be new ; the only items being kept, will be the bedroom furniture.
I advised LADHAAN that I’m not an interior designer, as my main focus is space planning using the client’s own furniture/choices, but that I was willing to try. Well, I’m not doing that great…. My first choice for furniture selection was IKEA but it really wasn’t their first choice.
So what I’m hoping is the UT users will help out with suggestions that I can model and place within the space. Think more along the lines of CB2/Structube/Casalife/West Elm/Crate &Barrel/EQ3
If you can provide links to the item, if it is in an online catalogue-that would be a great help to determine size, etc.
I’ve attached a dimensioned view of the space as well as a concept sketch from LADHAAN
Thanks for any input
![the Twill-Dims[1].jpg the Twill-Dims[1].jpg](https://urbantoronto.ca/forum/attachments/the-twill-dims-1-jpg.42663/)
 .
.
Everything in the living room/dining room will be new ; the only items being kept, will be the bedroom furniture.
I advised LADHAAN that I’m not an interior designer, as my main focus is space planning using the client’s own furniture/choices, but that I was willing to try. Well, I’m not doing that great…. My first choice for furniture selection was IKEA but it really wasn’t their first choice.
So what I’m hoping is the UT users will help out with suggestions that I can model and place within the space. Think more along the lines of CB2/Structube/Casalife/West Elm/Crate &Barrel/EQ3
If you can provide links to the item, if it is in an online catalogue-that would be a great help to determine size, etc.
I’ve attached a dimensioned view of the space as well as a concept sketch from LADHAAN
Thanks for any input














![the Twill-Ladhaan-1[1].jpg](http://cdn.skyrisecities.com/forum/data/attachments/35/35102-a7e537f35dec1db0f2fcd2421e81f39c.jpg)
![the Twill-Ladhaan-1[2].jpg](http://cdn.skyrisecities.com/forum/data/attachments/35/35103-a21d9aae00e046e746b3f76350caa89c.jpg)
![the Twill-Ladhaan-1[3].jpg](http://cdn.skyrisecities.com/forum/data/attachments/35/35104-781c1352af027e8aeaf697b538cd8993.jpg)
![the Twill-Ladhaan-1[4].jpg](http://cdn.skyrisecities.com/forum/data/attachments/35/35105-5d5d41fe7f0a5d9f2de91f6bd8782f04.jpg)
![the Twill-Ladhaan-1[5].jpg](http://cdn.skyrisecities.com/forum/data/attachments/35/35106-09e32f863335e964102c0b5811dfea97.jpg)
![the Twill-Ladhaan-1[6].jpg](http://cdn.skyrisecities.com/forum/data/attachments/35/35107-8bbe01567b16f758331779e8f3c728ab.jpg)