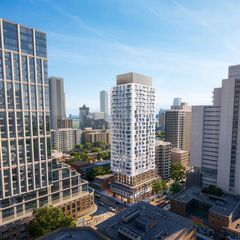Northern Light
Superstar
A new application is into the AIC for this site, at the north-east corner of Church and Wellesley in Toronto's gay village.

The AIC link indicates this is an SPA; however, it includes the Planning Rationale Report, so it is likely either the ZBA or OPA.

 www.toronto.ca
www.toronto.ca
The OPA is required for the following reason:
"The Official Plan Amendment is required to exempt the site from specific massing and shadowing provisions in Site and Area Specific
Policy 382 and the Zoning By-law Amendment will set the development parameters."
In plain English, this proposal will shadow Barbara Hall Park, which is a shadow-protected space.
In the first render below, the perspective is a bit odd, you're looking at the tower in the centre.




Below, its the white tower at Centre-Right:


Site Plan:

Ground Floor Plan:


Parking Ratio: Nil - Zero Resident Spaces
Elevator Ratio: 2 elevators to 258 units or 1 to every 129 units. (0.78 elevators per 100 units)
@3Dementia is summoned to examine, archive and distribute the renders
While @Paclo is flagged for the required database file.
The AIC link indicates this is an SPA; however, it includes the Planning Rationale Report, so it is likely either the ZBA or OPA.

Application Details
The OPA is required for the following reason:
"The Official Plan Amendment is required to exempt the site from specific massing and shadowing provisions in Site and Area Specific
Policy 382 and the Zoning By-law Amendment will set the development parameters."
In plain English, this proposal will shadow Barbara Hall Park, which is a shadow-protected space.
In the first render below, the perspective is a bit odd, you're looking at the tower in the centre.
Below, its the white tower at Centre-Right:
Site Plan:
Ground Floor Plan:
Parking Ratio: Nil - Zero Resident Spaces
Elevator Ratio: 2 elevators to 258 units or 1 to every 129 units. (0.78 elevators per 100 units)
@3Dementia is summoned to examine, archive and distribute the renders
While @Paclo is flagged for the required database file.




















