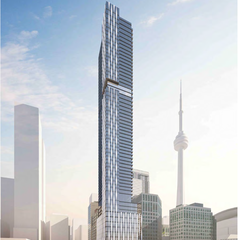| NEWS | DATABASE | MAP | FORUM | DASHBOARD |  | SERVICES | UTPro | LOG IN | CITIES |
|
|
| |||||||||||||||||||||
| |||||||||||||||||||||||
Toronto 277 Wellington West | 208m | 60s | Reserve Properties | IBI Group
- Thread starter ProjectEnd
- Start date
The Preservationist
Active Member
Take it down? Correct me if I'm wrong but I think I remember this one being built in the late 80s. That's not much use of a building. . Now if they could just put a shovel in the ground of that annoying parking lot across the street...
. Now if they could just put a shovel in the ground of that annoying parking lot across the street...
ProjectEnd
Superstar
Completed in 1991.
innsertnamehere
Superstar
Oof, not even 30 years. Well, it'll probably be 30 years by the time it's demolished, but still.
AlbertC
Superstar
Random speculation, but probably something in the 40+ storey range. Possibly office space in the lower section, while they could go either rental or condo up top.
UtakataNoAnnex
Senior Member
Hope they keep that rounded corner!
Northern Light
Superstar
In terms of what's workable here, some talking points.
Floor plate of existing, approx. 12000ft2
Separation distance to east 3.5M
Separation distance to south: ~7m (aerial photos on an angle)
If, you assumed something much taller would be built here........(for argument's sake); and assumed the applicant would accomodate 1/2 of the standard separation distance (not necessarily the case)
The floor plate if you were to taper to 12.5M in from the east and south lot lines would be in the range of 4,500ft2
Floor plate of existing, approx. 12000ft2
Separation distance to east 3.5M
Separation distance to south: ~7m (aerial photos on an angle)
If, you assumed something much taller would be built here........(for argument's sake); and assumed the applicant would accomodate 1/2 of the standard separation distance (not necessarily the case)
The floor plate if you were to taper to 12.5M in from the east and south lot lines would be in the range of 4,500ft2
Midtown Urbanist
Superstar
Likely condo based on Reserve Properties' portfolio.Random speculation, but probably something in the 40+ storey range. Possibly office space in the lower section, while they could go either rental or condo up top.
ChesterCopperpot
Senior Member
66 storeys
Zoning By-law Amendment to facilitate redevelopment of the site with new 66-storey mixed use building (residential with office and retail).
ushahid
Senior Member
bring us the renders mighty Santa, we've been good this year. 
karledice
Senior Member
Very excited for this area, with the nearby developments, it's going to be completely unrecognizable in 5 years:
- Nobu condos completion just a block north
- 55 Mercer (Wayne Gretzky restaurant) just a block north
- 400 Front St West redevelopment with the parking lot West of this side finally being developed
- The Well!
- Nobu condos completion just a block north
- 55 Mercer (Wayne Gretzky restaurant) just a block north
- 400 Front St West redevelopment with the parking lot West of this side finally being developed
- The Well!
Automation Gallery
Superstar
.Looks like this development will be directly across the street west of the tallest 59s/199m tower of the 400 Front Street project
Seems like a new cluster of tall towers is about to start here
Seems like a new cluster of tall towers is about to start here
Attachments
cd concept
Senior Member
Does anyone know the height of this 66 storey tower going to become taller than 200 metres ?
Koops65
Senior Member
66 floors should put it around 215 - 220 metres...
ushahid
Senior Member
It should be. Average 200m building. See their height and number of floors.

Last edited:





















