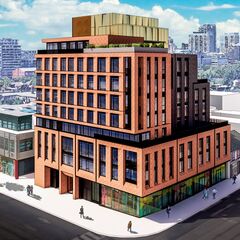AlbertC
Superstar
Unable to find a matching thread. Mods, please move or merge if necessary.

Queen & Bathurst – Trinity Group
Trinity is a leader in mixed-use developments across Canada. Browse and learn how we are breaking new ground and redefining the industry.
www.trinity-group.com





















