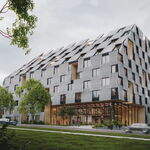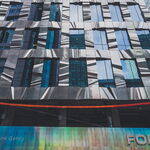atodaso
Active Member
Sandblast the brick, put in paned windows, landscape the front of the building and you've got a very attractive piece of property.
Indeed.
Sandblast the brick, put in paned windows, landscape the front of the building and you've got a very attractive piece of property.
I'm thinking this might make a good tourism office.
Could a glass addition crown work here, as with the Dineen Building?
On Saturday, November 3, a group of students and emerging professionals of Architectural Conservancy Ontario’s NextGen committee met at Ryerson’s School of Urban and Regional Planning for its 7th annual design charrette to discuss ways of bringing the building (and corner) back to life.
The day began with a walking tour of the surrounding area and nearby laneways led by Michelle Senayah, co-founder of The Laneway Project. Senayah provided historical context for the site and urged participants to re-consider how we think about laneways and how they could be better used as public space.
The tour was followed by a talk by Luc Bouliane of the architectural firm Lebel & Bouliane, on adaptive reuse. Five teams were then asked to work with their peers on plans for the redevelopment of 38-40 Dundas East.
The submissions were judged by a panel, which included Kim Storey, founding principal at Brown & Storey, the firm responsible for the redesign of Yonge-Dundas Square.
While the plans varied, all five recognized the potential of the empty triangular parcel next to the building, which was created during the realignment of what was once Wilton Avenue to form Dundas when several properties were demolished, including two owned by Egerton Ryerson, namesake of the nearby university.
Several groups suggested a glass extension to incorporate the vacant space into the interior of the building and allow a direct view from the street. All of the groups stressed the importance of incorporating the adjacent laneway, whether by installing rotating art installations or adding food stalls in the summertime.
Another recurring theme was the importance of restoring the original facade and creating a space for community engagement. The groups tabled numerous proposals on the latter front: a restaurant and café; an Indigenous museum; communal workspaces; and a community garden on the rooftop.
The groups also expressed a keen interest in implementing programs that would offer employment opportunities for low-income people, including those who use the safe injection site in the Toronto Public Health Building next door.
The winning entry proposed transforming the building into a welcoming space for both locals and tourists, and included a multicultural food market and seating area at ground level, a café and lounge on the second floor, and an upscale bar and restaurant on the third floor.

It's disappointing that nothing has come of this yet; that the building hasn't been restored yet.https://nowtoronto.com/news/yonge-dundas-square-heritage-preservation/
Future of Yonge-Dundas fixture remains in a state of disarray
After discussions about turning 38-40 Dundas into a music incubator in 2015, the city has yet to realize the potential of lands expropriated at iconic corner in the late 1990s to make way for Yonge-Dundas Square redevelopment
by LORYSSA QUATTROCIOCCHI
December 17, 2018
11:07 AM

Two things come to mind. "City funded Health Centre" hell next door and the fact that the city that can't do anything right does not bode well for its future.




