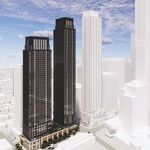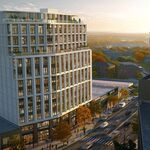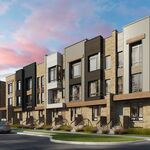A Torontonian Now
Senior Member
This site near Yonge & Eglinton is for sale as a development lot.
I spotted this sign yesterday:

From the broker's website, there is this description:
And also this map:

I spotted this sign yesterday:
From the broker's website, there is this description:
2512R Yonge Street
Opportunity
An investor/developer has the unique opportunity to purchase almost half an acre in the heart of the City. An exclusive residential masterpiece of high-end living is awaiting the right buyer with the vision to make it happen! 2512R Yonge Street (also referred to as 9 St. Clement’s Lane) is at the centre of it all. Proximity to the financial core, City Hall, subway, private clubs, private schools, top-ranked public schools, hospitals, U. of T., Ryerson University, major sports stadiums, and the entertainment district make this location second to none. Given the recent, intensive investment in this area by businesses, real estate developers, as well as the City and Province, it is easy to see how Yonge and Eglinton is the most dynamic neighbourhood in the City!
Community
Situated just 620m north of the Yonge and Eglinton intersection, 2512R Yonge Street is located in one of the more affluent and active neghbourhoods in the City of Toronto. The property is in close proximity to both the TTC Line 1 subway (Eglinton Station), as well as the new Eglinton Crosstown light rail line, scheduled to open in 2022. It is also just a short walk away from an abundance of amenities, including some of the best shopping and eating establishments Toronto has to offer.
Property
Lot Dimensions: Irregular - A depth of approximately 325 feet.
Frontages: Duplex Ave. - 60 +/- ft. St. Clements Ave. - 10 +/- ft.
Lot Size: 20,839 square feet or 0.478 acres (per GeoWarehouse)
Improvements: One (1) Single-Storey Building
Zoning
The City of Toronto zoning for 2512R Yonge Street is:
R (d1.0)(x795); R (d1.0)(x940); and, R (f7.5; u2; d0.6)(x949)
Asking Price: $10,800,000.00
And also this map:




