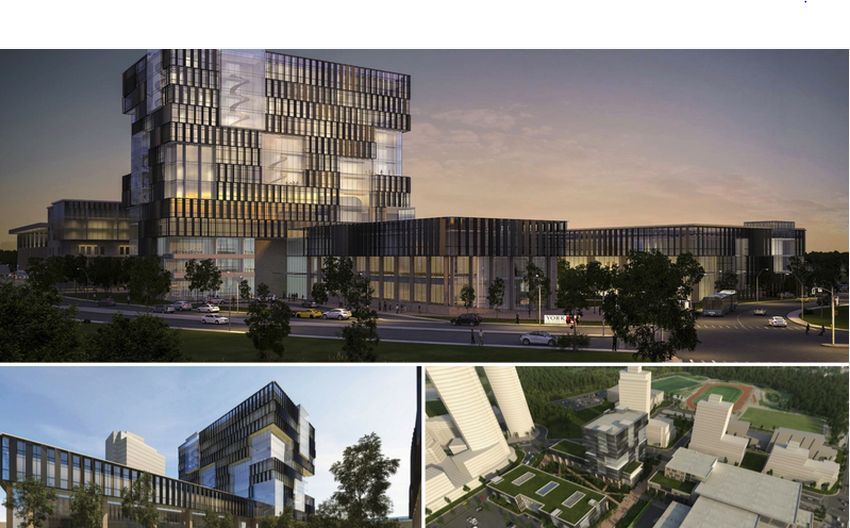canarob
Senior Member
Pending provincial approval.
Location of proposed campus shown here: http://ow.ly/i/6R9ix
Rendering: http://ow.ly/i/6R4Zz/original
via @DKsan on twitter
Location of proposed campus shown here: http://ow.ly/i/6R9ix
Rendering: http://ow.ly/i/6R4Zz/original
via @DKsan on twitter
