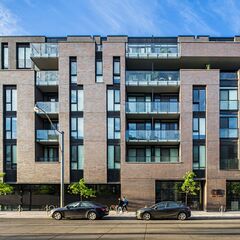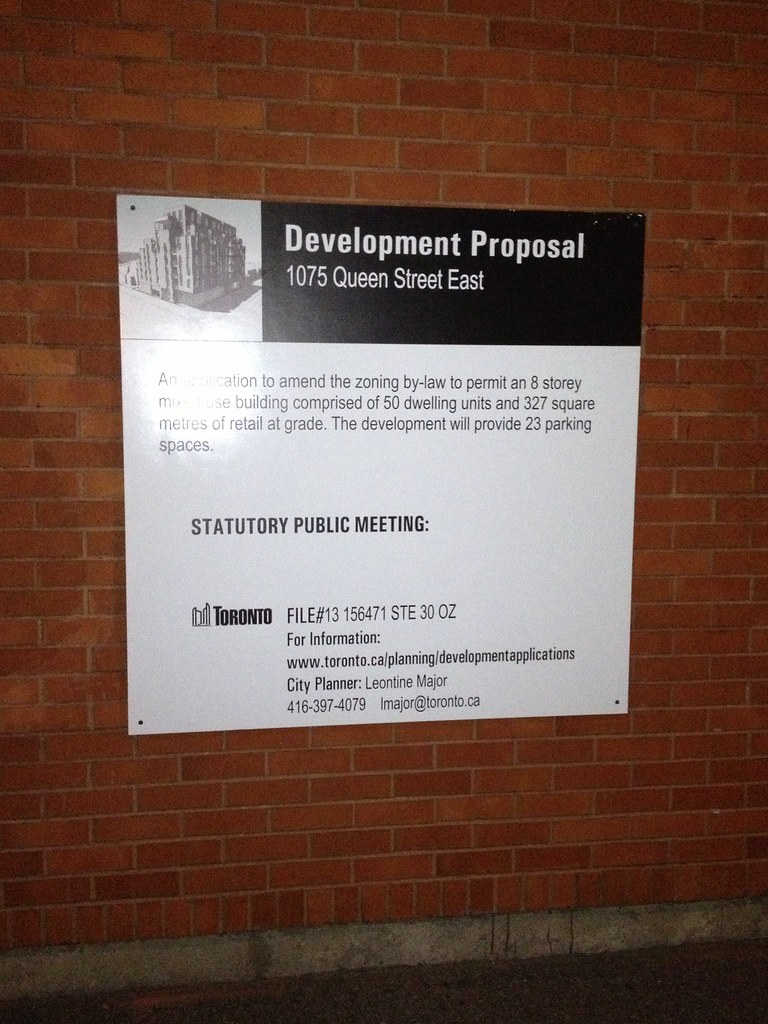AlbertC
Superstar
Looks like redevelopment of the former post office site in Leslieville, also a bit of parking/loading space to build on.
http://app.toronto.ca/DevelopmentAp...icationsList.do?action=init&folderRsn=3340923
1075 QUEEN ST E
Ward 30 - Tor & E.York District
Proposed development consisting of a 8 storey mixed use building with 50 dwelling units and 327 square meters of non residential gross floor area at grade. A total of 23 parking spaces are proposed for residents, visitors and commercial. Vehicular access is to be provided from the public lane to the south of the subject site.
http://app.toronto.ca/DevelopmentAp...icationsList.do?action=init&folderRsn=3340923
1075 QUEEN ST E
Ward 30 - Tor & E.York District
Proposed development consisting of a 8 storey mixed use building with 50 dwelling units and 327 square meters of non residential gross floor area at grade. A total of 23 parking spaces are proposed for residents, visitors and commercial. Vehicular access is to be provided from the public lane to the south of the subject site.





















