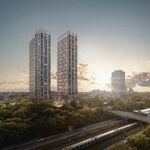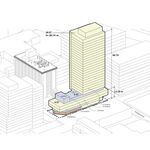Search results
-
E
Toronto 260 Adelaide West | 196.8m | 61s | CentreCourt | Sweeny &Co
Yes indeed but it ran up against the Orange flight path issue. The two former senior Ministers of Met United are friends of mine and they related the whole sorry tale to me. It would make a lovely park though. And the Church could use the money. Preserving and maintaining Met United is hella...- edwardtoronto
- Post #54
- Forum: Buildings
-
E
Toronto 260 Adelaide West | 196.8m | 61s | CentreCourt | Sweeny &Co
Besides the fact the this is nowhere near Met United, there is plenty of parking around Met United and a subway station, which (one sweet day) will also be an Ontario Line and Line 1 transfer station. As a potential park site, the part of the lot that is north of Met United church building, is...- edwardtoronto
- Post #52
- Forum: Buildings
-
E
Toronto The Saint | 151m | 47s | Minto Group | Wallman Architects
If you're taking pictures and wish to share them with https://thesaintconstruction.info/ please feel to send them to contact@thesaintconstruction.info- edwardtoronto
- Post #137
- Forum: Buildings
-
E
King Street (Streetcar Transit Priority)
I think the Entertainment District BIA felt it had to respond if only to reeducate its members on King Street West who told the Star they didn't have a King Street BIA. A fact BTW that the Star report without any factual clarification. Of course they do not have a King Street BIA, they are in...- edwardtoronto
- Post #2,390
- Forum: Transportation and Infrastructure
-
E
Toronto The One | 328.4m | 91s | Mizrahi Developments | Foster + Partners
Forgive me as I have not been a regular contributor. The Bloor East Neighbourhood Association (BENA)* along with GYRA (Greater Yorkville Residents Association) and others were part of the City facilitated working group on The One, along with adjacent landowners and two nearby condos. The first...- edwardtoronto
- Post #3,014
- Forum: Buildings
-
E
Future Toronto 3d model
Great work. I like the pastel palette. Also interesting to see the FedEx site at Lower Sherbourne and Queen's Quay and the Silos + 3C Waterfront added in. There will likely be a tower to the east of the silos, and likely three towers at 3C Waterfront (toward Cherry). The Fed Ex site is zoned...- edwardtoronto
- Post #183
- Forum: Renderings & Live Cams
-
E
Toronto Daniels Waterfront - City of the Arts | 156.05m | 45s | Daniels | RAW Design
Again what Daniels told us in January was rental in the eastern tower, not student residences. George Brown has just built a student residence in the West Don Lands that will be used for the Pan Am Games and then be transferred to GBC.- edwardtoronto
- Post #285
- Forum: Buildings
-
E
Toronto Ten York Street Condos | 224.02m | 65s | Tridel | Wallman Architects
The railway tracks were all at grade originally. Raising them was considered (at the time) a measure to improve access to the waterfront. View corridors were not considered of course because the harbour was commercial / industrial.- edwardtoronto
- Post #1,527
- Forum: Buildings
-
E
Toronto Daniels Waterfront - City of the Arts | 156.05m | 45s | Daniels | RAW Design
To continue the Sugar Beach theme northwest. Smile. It would be nice to see renderings with the Waterfront Innovation Centre in its place. Instead these still show the larger "hill" at the north end of Sugar Beach, which of course will vanish and be replaced by the large public stairway and...- edwardtoronto
- Post #283
- Forum: Buildings
-
E
Toronto Mirvish Village (Honest Ed's Redevelopment) | 85.04m | 26s | Westbank | Henriquez Partners
Excellent points, heartily concur but it's not a actually a "condo development" - all rental. 50% 2 - 3 bedrooms and some 4 bedrooms.- edwardtoronto
- Post #286
- Forum: Buildings
-
E
Toronto Daniels Waterfront - City of the Arts | 156.05m | 45s | Daniels | RAW Design
Indeed! The LRT (or Streetcar LRT) is necessary. And 3C Waterfront is going to be coming on stream in the next couple of years so ...- edwardtoronto
- Post #239
- Forum: Buildings
-
E
Toronto Daniels Waterfront - City of the Arts | 156.05m | 45s | Daniels | RAW Design
And lest we not forget the LCBO site which the province is selling. Add that to 1 Yonge and you're looking at a new east downtown by the lake, a rival for "South Core" to the west. It's likely the LCBO redevelopment will include office uses as well as a residential. 1 Yonge proposes to add an...- edwardtoronto
- Post #237
- Forum: Buildings
-
E
Toronto L-Tower | 204.82m | 58s | Cityzen | Daniel Libeskind
Yes it is looking more like April for the crane removal.- edwardtoronto
- Post #6,224
- Forum: Buildings
-
E
Toronto East Harbour | 214.2m | 65s | Cadillac Fairview | Adamson
Indeed I did. :) As First Gulf made clear this is a long-term project. They know there are 20+ office buildings in various states of construction, approval, application or proposal, between Spadina and Parliament, south of Queen. So their planning is for office demand beyond that. So it's...- edwardtoronto
- Post #50
- Forum: Buildings
-
E
Toronto Mirvish Village (Honest Ed's Redevelopment) | 85.04m | 26s | Westbank | Henriquez Partners
The real mystery is ... The real mystery is why urbantoronto.ca isn't featuring this as a front page story? Smile. Seriously the retail concept, as others have observed, is bold, necessary and innovative. I also think many radically underestimate how much density is required to support...- edwardtoronto
- Post #254
- Forum: Buildings
-
E
Toronto L-Tower | 204.82m | 58s | Cityzen | Daniel Libeskind
Also check out http://ltowerconstructioninfo.com/- edwardtoronto
- Post #6,216
- Forum: Buildings
-
E
Toronto Backstage On The Esplanade | 116.73m | 36s | Cityzen | P + S / IBI
See more at http://ltowerconstructioninfo.com/- edwardtoronto
- Post #935
- Forum: Buildings
-
E
Toronto Daniels Waterfront - City of the Arts | 156.05m | 45s | Daniels | RAW Design
As per the editor's note on the main article, this is not the design. It's an early rendering someone leaked. If you check my post back awhile you'll get an accurate description of the project elements. Even the rendering they presented to the West Don Lands Committee / CodeBlueTO was...- edwardtoronto
- Post #212
- Forum: Buildings
-
E
Toronto Pan Am Village in the West Don Lands | ?m | ?s | DundeeKilmer | KPMB
The West Don Lands master plan precinct is much larger than the Pan Am Village section. It includes the River City and TCHC developments in Corktown, Underpass Park, and everything north of the Distillery District (AKA heritage shopping mall - mind you a very nice one) between Mill Street and...- edwardtoronto
- Post #988
- Forum: Buildings




