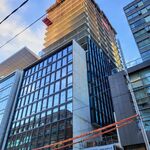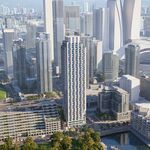Search results
-

Toronto 95 St Joseph | 134.7m | 40s | Daniels | Core Architects
https://www.toronto.ca/city-government/planning-development/application-details/?id=5087076&pid=228219 The proponent has resubmitted the SPA in advance of the CoA hearing. Updates since the Minor Variance include a minor increase in residential suites from 444 to 446 and an increase in bike... -

Toronto Island Water Treatment Plant | 21.5m | 3s | City of Toronto | AECOM
https://www.toronto.ca/city-government/planning-development/application-details/?id=5521783&pid=578991 A proposed 3-storey water treatment building on Centre Island designed by AECOM -

Brampton Mayfield & Clarkway | 66.2m | 20s | Falco | RGC
https://planning.brampton.ca/CitizenAccess/Cap/CapDetail.aspx?Module=Planning&TabName=Planning&capID1=REC24&capID2=00000&capID3=000KH&agencyCode=BRAMPTON&IsToShowInspection= Pre-consultation for a parcel on the south side of Mayfield Road, east of Clarkway Drive in Brampton's Wildfield area... -

Toronto 5134 Dundas West | 19.6m | 5s | Montcrest | CMV
https://www.toronto.ca/city-government/planning-development/application-details/?id=4916533&pid=509533 Resubmitted as 5-storeys / 30 units. No permits applied for yet and NOAC has not been issued. -

Toronto 20 Godstone | 42.1m | 12s | Fieldgate | Arcadis
https://www.toronto.ca/city-government/planning-development/application-details/?id=4527300&pid=437809 Technical resubmission here to meet the OLT's conditions of final order. No stat changes or new renderings. Neither SPA nor permits have been submitted. -

Toronto Wellesley Parliament Square | 190.9m | 58s | Greatwise | Arcadis
https://www.toronto.ca/city-government/planning-development/application-details/?id=4359540&pid=237232 Resubmission with a height boost for the condo tower. Previously proposed as 47-storeys / 151.07m. Now proposed as 58-storeys / 190.9m. The two proposed rental buildings remain 21 &... -

Toronto 733 Mount Pleasant Road | 93.25m | 27s | Rockport Group | Wallman Architects
The OLT approved the Minor Variances in April with conditions including $700k cash contribution for community benefits, more details can be read in the merit hearing document: https://jus-olt-prod.powerappsportals.com/en/e-status/details/?id=373b4bdb-04ac-ee11-a568-6045bd5db616 Rockport is now... -

Toronto 425 Bloor West | 105.4m | 30s | The Brown Group | Arcadis
https://www.toronto.ca/city-government/planning-development/application-details/?id=5180607&pid=224454 Resubmission with changes summarized in the table below Note that the residential unit count of 407 is using knockout panels. The total without knockout panels is 451. Additionally there... -

Toronto 1117 Danforth Avenue | 48.98m | 14s | Houselink & Mainstay | Studio JCI
Commercial/retail GFA has been removed in this submission. No other stat changes. -

Toronto 2157 Lawrence East | ?m | 34s | Shelborne | Kirkor
Since being approved with the above modifications in March the proponent has now met the conditions required to remove the Holding symbol: https://www.toronto.ca/city-government/planning-development/application-details/?id=5512914&pid=25687 The corner tower has grown further from 28 to... -

Toronto 4686 Dundas Street West | 10.46m | 3s | Remington Group | Q4 Architects Inc
https://www.toronto.ca/city-government/planning-development/application-details/?id=5517145&pid=512281 4686 Dundas Street West: a proposed 2½ & 2-storey condo-townhouse development designed by Q4 Architects for The Remington Group on the northeast corner of Dundas Street West and Chestnut Hills... -

Mississauga 1125 Dundas Street East | 52.13m | 15s | 1000552458 Ontario Inc | Z Square
Visuals from the community presentation slides: -

Toronto Regent Park Buildings 4B + 4C | 128.96m | 39s | Tridel | gh3
You can find the shadow studies and architectural plans in the AIC page here: https://www.toronto.ca/city-government/planning-development/application-details/?id=5485393&pid=233137 -

Toronto Regent Park: Phases 4 and 5 | 134.1m | 39s | Tridel | Karakusevic Carson Architects
A dedicated thread has been created for Blocks 4B & 4C: https://urbantoronto.ca/forum/threads/toronto-regent-park-buildings-4b-4c-128-96m-39s-tridel-gh3.40719/ -

Toronto Regent Park Buildings 4B + 4C | 128.96m | 39s | Tridel | gh3
This thread will be used for Buildings 4B + 4C within the Regent Park master plan, more details in our front page story here: https://urbantoronto.ca/news/2024/10/19-and-39-storey-towers-proposed-part-regent-park-phase-4.57083 -

Toronto skyline
- Paclo
- Post #2,681
- Forum: Photos and Videos




