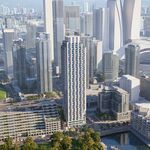Search results
-

Hamilton 355-365 Main Street West | 82.6m | 25s | Omnia | +VG
Parcels in question: Concept Ground Floor Plan: North Elevation: South Elevation: West Elevation: East Elevation: -

Waterloo 1 Dunbar Road North | 39.9m | 10s | 360 Pacifica | ACDF Architecture
https://www.engagewr.ca/1-dunbar-rd 1 Dunbar Road North: a proposed 10-storey residential building designed by ACDF Architecture for 360 Pacifica Capital Corporation on the northwest corner of Erb Street West and Dunbar Road North in Waterloo's Westmount neighbourhood. -

Toronto 3296-3316 Dundas Street West | ?m | 10s | Terra Firma Homes
From Gord Perks' newsletter: -

St. Catharines SKYE | ?m | 49s | Atria | A& Architects
https://www.stcatharinesstandard.ca/news/council/end-of-the-road-for-walker-ymca-building-saga-in-st-catharines/article_af41925b-af2d-5ac3-9dfa-b49fdc5eb582.html -

Toronto 17 Glenavy Avenue | 134.47m | 39s | Elysium | Gensler
The updated renderings indicate the massing has changed slightly, specifically up top: Previous renderings, notice the differences at the top




