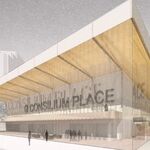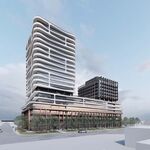Search results
-
A
Toronto The Carlaw | ?m | 12s | Streetcar | TACT Architecture
Here are a few photos of the recently completed townhouses and courtyard: -
A
Toronto Studio and Studio2 on Richmond | 131.06m | 41s | Aspen Ridge | BDP Quadrangle
Went to visit a friend at University Plaza and took these pics from his balcony and from the rooftop terrace: Phase One: Phase Two Podium.. surrounded by towers!: -
A
Toronto The Taylor | 24.69m | 8s | Streetcar | TACT Architecture
From Saturday, May 30th Front View: Back View: -
A
Toronto 87 Peter | 156.05m | 49s | Menkes | Core Architects
I've noticed this as well on some threads... Like this one: http://urbantoronto.ca/forum/showthread.php/19808-Taylor-The-(1220-Dundas-St-E-Streetcar-7s-Tact)?p=999529#post999529 The last 6 don't show up for me -
A
Toronto The Taylor | 24.69m | 8s | Streetcar | TACT Architecture
Front of Taylor (Lobby + Retail unit side): Back of Taylor (townhomes): -
A
Are all elevator companies equally bad
I can relate. I have lived in two new condo buildings (both between 3-5 years old) where the elevators were installed and maintained by TK. The first building, TK introduced new gearless elevator technology that was relatively new to North America and therefore they were the only ones that...- aiekon
- Post #9
- Forum: Design and Architectural Style
-
A
RRSP for downpayment
no, as a first time home buyer the maximum amount you are able to withdraw is $25,000. So, it's not a yearly amount you're able to withdraw.. It's the TOTAL amount. And once you withdraw from the HBP you're unable to again unless you don't live and own a principle residence for a set number of...- aiekon
- Post #4
- Forum: Real Estate General Discussions
-
A
3D My Condo - Carnaby Lofts the Twill(1-bedroom,582sq.ft.)
Great job, measured move! It's also great for me to see a bit of my recommendations in a rendering, lol. ladhaan, I think you have a really functional unit and I absolutely love how the window-wall spans the length of the unit, rather than the width. I'm excited for your move and can't wait...- aiekon
- Post #16
- Forum: Rate This Design/Floorplan
-
A
3D My Condo - Carnaby Lofts the Twill(1-bedroom,582sq.ft.)
If dining is not really a big deal, you can get a counter-height table and use it as a island/bar-height table with stools. e.g. You pretty much can use the same furniture, but just re-arranged. I would just move the computer shelf to the wall abutting the window, and add another bookshelf...- aiekon
- Post #10
- Forum: Rate This Design/Floorplan
-
A
3D My Condo - Carnaby Lofts the Twill(1-bedroom,582sq.ft.)
I took a stab at how I would place furniture in your space and I've come up with the following: I would make the space and furniture as functional as possible, and therefore in this scenario I was more concerned with the scale and dimensions of furniture that would make sense in your...- aiekon
- Post #8
- Forum: Rate This Design/Floorplan
-
A
Furniture placement for a townhouse floor plan
Sorry for the late reply - I can't say it enough but you've done an AMAZING job with my townhouse and I'm extremely pleased with the renderings and the video. This really awesome. I like how you included snapshots of my existing and future furniture purchases in the video and the process you...- aiekon
- Post #47
- Forum: Rate This Design/Floorplan
-
A
Furniture placement for a townhouse floor plan
Because of your feedback I went back to the developer and inquired if they were able to reverse the walk-in closet in the 'dining' area. They've agreed to make this change at no cost so thank you for that great suggestion! I hadn't thought of that when we made modifications to the kitchen...- aiekon
- Post #45
- Forum: Rate This Design/Floorplan
-
A
Furniture placement for a townhouse floor plan
I am completely speechless! This is EXACTLY how I envisioned the space would look with the furniture I as bringing over or purchasing. I'm truly blown away with how you captured my imagination. The biggest concern I had was wondering how our existing furniture (or even planned furniture...- aiekon
- Post #44
- Forum: Rate This Design/Floorplan
-
A
Furniture placement for a townhouse floor plan
This is great! This is exactly how I was envisioning the dining room so to even see a rough sketch is extremely helpful. To answer your questions, I think I would still prefer to have the sideboard/hutch at the end of the dining table as I would rarely ever be in a situation to have the dining...- aiekon
- Post #36
- Forum: Rate This Design/Floorplan
-
A
Furniture placement for a townhouse floor plan
I was so excited to see how the bottom floor would look like that I spent the last hour gathering links to my existing furniture as well as to ones I am thinking about! Here's a list: Wall between powder room and front closet: I don’t have a photo of it, but I have a full-length mirror that I...- aiekon
- Post #33
- Forum: Rate This Design/Floorplan
-
A
Furniture placement for a townhouse floor plan
The work you've done so far is FABULOUS! I am honestly in awe. The bedrooms look great - and using our existing headboard works much better than the platform bed that I was hoping that I could bring over. The second bedroom also works great with the double bed. Since there are no kids...- aiekon
- Post #32
- Forum: Rate This Design/Floorplan
-
A
Furniture placement for a townhouse floor plan
Thanks for putting the bedroom renders together! Although the platform bed looks great in the Master Bedroom, I don't think that it'll be functional in terms of moving around the bed on a regular basis. It's also unfortunate that it doesn't fit properly in the second bedroom. Putting it...- aiekon
- Post #28
- Forum: Rate This Design/Floorplan
-
A
Furniture placement for a townhouse floor plan
Oh no! Those appear to be the right dimensions.. which means that I likely won't be able to take my platform bed base :( It IS a massive piece of furniture so I was even wondering how the heck I was going to take it apart and put it back together. Perhaps it would fit better in the second...- aiekon
- Post #26
- Forum: Rate This Design/Floorplan
-
A
Furniture placement for a townhouse floor plan
It's great to see that it'll just fit. I'm happy with how the Den looks and now it's a matter of choosing the finish for the cabinet!- aiekon
- Post #25
- Forum: Rate This Design/Floorplan
-
A
Furniture placement for a townhouse floor plan
These are wonderful! At first I was confused with what I was looking at since you captured my desk, chair and chaise so well. I'm still really in awe you are able to render the existing furniture so well into the 3d visual. Anyway, I like how the desk/chaise combo is laid out BUT I love how...- aiekon
- Post #22
- Forum: Rate This Design/Floorplan




