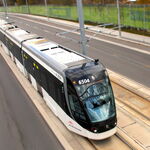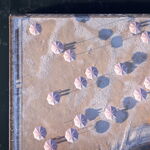measuredmove
New Member
Thanks, once again, for all the fantastic details. It really makes the process of modelling the furniture that much easier and more accurate. I'll post some stills when I have these rooms done.
As for the sitting area in the master bedroom-I guess it depends on how you think you will use it. If it would be some place just to get away or if you will need that space for extra storage with dressers etc. We can try a few different scenarios once the main pieces are placed and we can see how much space is available. If the chaise doesn't work in the den area we can try it in the sitting alcove. A small table, a good book and a glass of vino....
As for the sitting area in the master bedroom-I guess it depends on how you think you will use it. If it would be some place just to get away or if you will need that space for extra storage with dressers etc. We can try a few different scenarios once the main pieces are placed and we can see how much space is available. If the chaise doesn't work in the den area we can try it in the sitting alcove. A small table, a good book and a glass of vino....





![Den[1].jpg](http://cdn.skyrisecities.com/forum/data/attachments/34/34126-fae3ae0d77dcd4473d043bef14911ee9.jpg)
![Den[2].jpg](http://cdn.skyrisecities.com/forum/data/attachments/34/34127-5395878cc8c824b200e195838e6df599.jpg)
![Den[5].jpg](http://cdn.skyrisecities.com/forum/data/attachments/34/34128-e1715f076f6a177cdf4c457eab1cd53e.jpg)
![From Main Bathroom[1].jpg](http://cdn.skyrisecities.com/forum/data/attachments/34/34129-4a38000bd0a1a9af91387f9bc07b7e50.jpg)
![Combo[1].jpg](http://cdn.skyrisecities.com/forum/data/attachments/34/34130-8bf5a6dd3b93b38f2752391e0617b432.jpg)
![Combo[2].jpg](http://cdn.skyrisecities.com/forum/data/attachments/34/34131-dbe9d866a6d6190170c1619e83574ed3.jpg)
![Combo[3].jpg](http://cdn.skyrisecities.com/forum/data/attachments/34/34132-ed716c7ea1b2f1a83f4cfbdd4be2a5ad.jpg)
![MBR-BED Dims[1].jpg](http://cdn.skyrisecities.com/forum/data/attachments/34/34166-525abdf0883c3575375a982fbd3544a7.jpg)
![2BR- Dims[1].jpg](http://cdn.skyrisecities.com/forum/data/attachments/34/34167-c6fbc3e3880124fec7c7dea1668baaa1.jpg)
![MBR[1].jpg](http://cdn.skyrisecities.com/forum/data/attachments/34/34168-90c1d202a5ffd16067ca5ee14edca81d.jpg)
![MBR[2].jpg](http://cdn.skyrisecities.com/forum/data/attachments/34/34169-55d9f154336ddeffb2a8104a7e96f1d4.jpg)
![MBR[3].jpg](http://cdn.skyrisecities.com/forum/data/attachments/34/34170-7c4f47d06b910649d370d2cfa59107d1.jpg)
![MBR[4].jpg](http://cdn.skyrisecities.com/forum/data/attachments/34/34171-7879bbfb477fbf6560d892cf1cfef58f.jpg)

![MBR[2].jpg](http://cdn.skyrisecities.com/forum/data/attachments/34/34207-55d9f154336ddeffb2a8104a7e96f1d4.jpg)

![MBR[3].jpg](http://cdn.skyrisecities.com/forum/data/attachments/34/34209-7c4f47d06b910649d370d2cfa59107d1.jpg)
![MBR[4].jpg](http://cdn.skyrisecities.com/forum/data/attachments/34/34210-7879bbfb477fbf6560d892cf1cfef58f.jpg)
![MBR[1B].jpg](http://cdn.skyrisecities.com/forum/data/attachments/34/34211-0b00c053bbaf15fed6454c54fc5b6191.jpg)
![2nd Bed[1].jpg](http://cdn.skyrisecities.com/forum/data/attachments/34/34212-4374d718ee718765e7b1289d354e7328.jpg)
![2nd Bed[2].jpg](http://cdn.skyrisecities.com/forum/data/attachments/34/34213-0f2544e198bf4bd1bc76cd3814a6bda2.jpg)
![2nd Bed[3].jpg](http://cdn.skyrisecities.com/forum/data/attachments/34/34214-ab510084a952ae424baf550e6f60a59b.jpg)