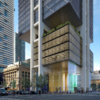innsertnamehere
Superstar
Anybody able to estimate the height?
Angled renders like that are usually very far from accurate, but it seems to be slightly taller than FCP. Given the ~8m elevation difference between the two, I would guesstimate 300-320m.
Of course I could be wildly, wildly off. This could also be 260m. Gotta wait for the architectural plans to see.


