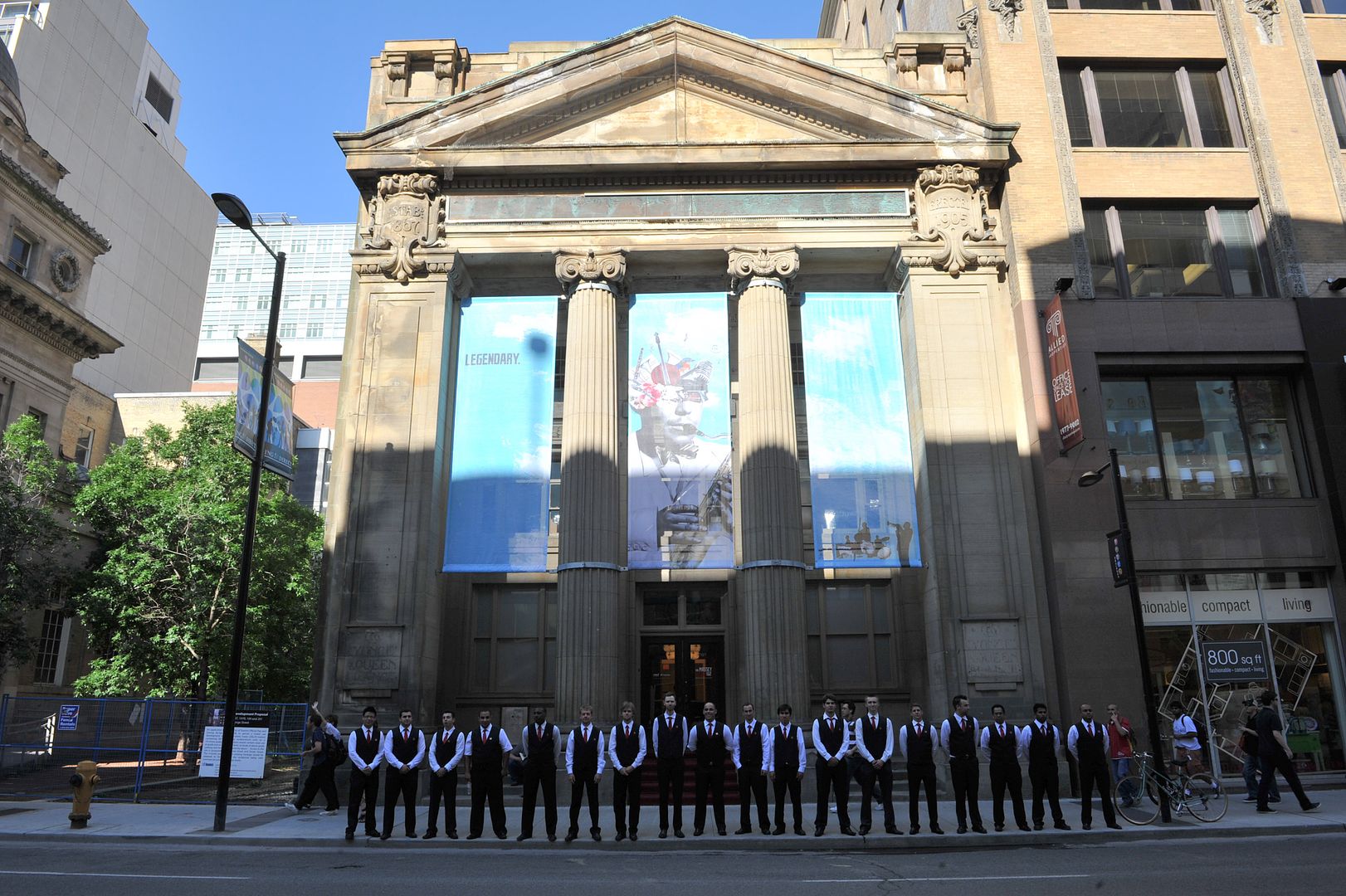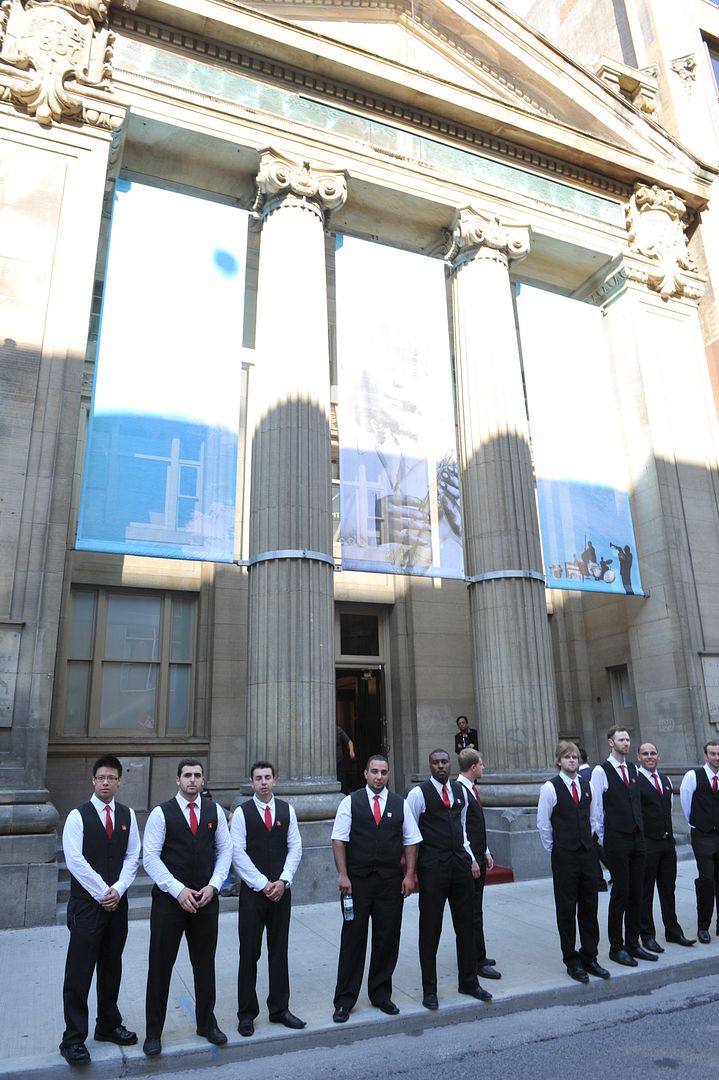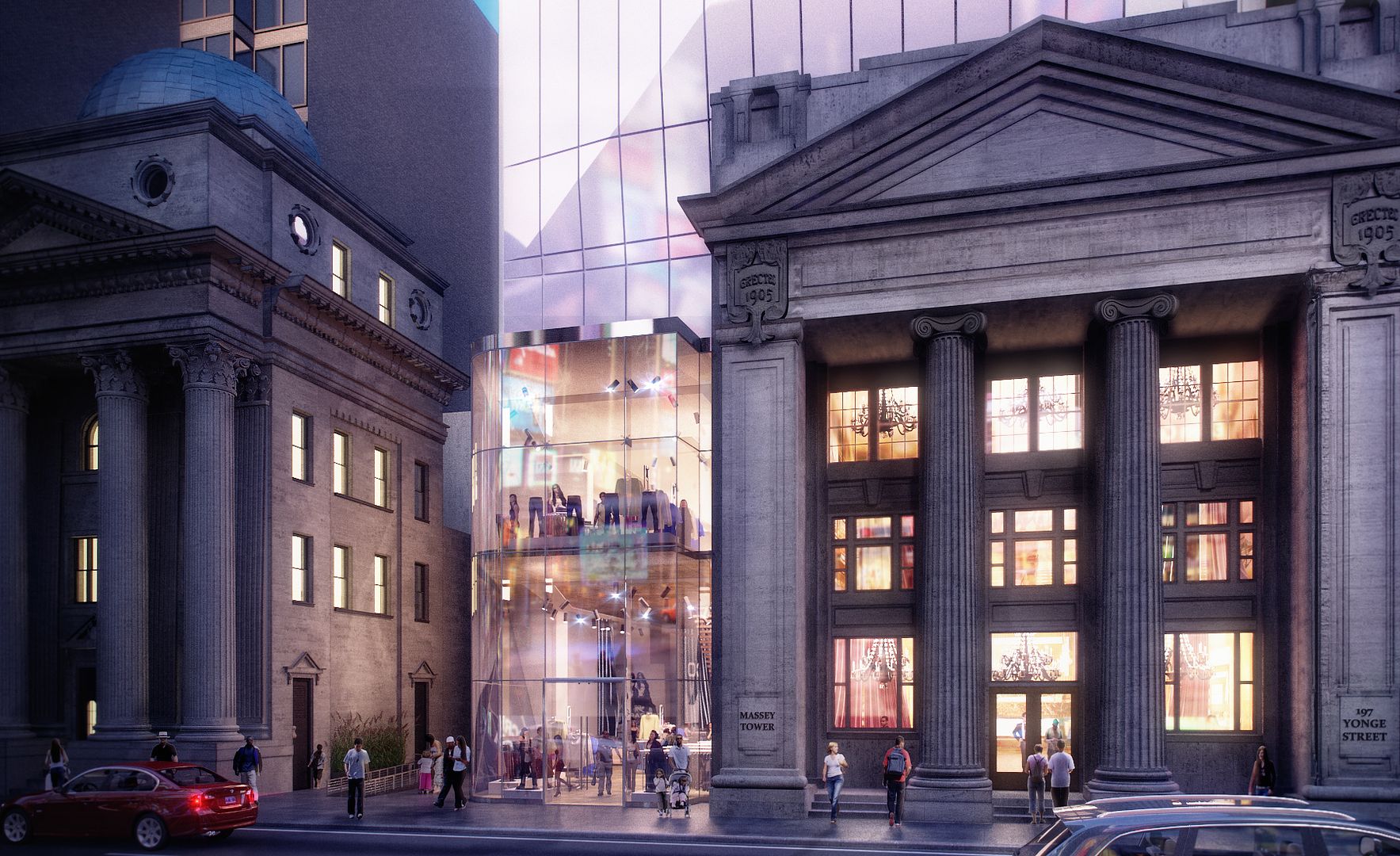bmiller
Active Member
The sales center is disappointing, considering what it could have been like. Hopefully it's restored to look something like it would have in it's hey day. The building model itself isn't too bad at all.


^ Parking attendants.
The only place you'll notice the parking is from the Eaton Centre parking garage across the street. Hardly a big deal.
...and from across the street. I still think it could be a lot more interesting at ground level as well as the parking garage. Apparently other people disagree with me, but I stand by my statement.

I agree, i guess the trash-talk on this development has to start somewhere..lol
It also disturbs me that not only is downtown becoming a place only for the upper-middle class and rich, but in projects like this, the old architecture is often handed over to a large, over-sized and under-utilized lobby for residents. In the image above, it's represented quite well.
I'm from an upper-middle class family myself, but I want to live in a city that puts the public, greater good first, and I want to live in a downtown core where there is many people from different income levels. This is changing, and I find these large, overdone lobbies (which are in my opinion very under-utilized most of the time) just rub everyone's faces in it. I used to live at the MET and I think that's a perfect size for a lobby, and it gets the job done.
Are we living in a city that (in its residential developments) perpetuates class divide and hands history over to a private minority? I would argue yes, among other greater issues.
Related:
Really?
The Three Cities Within Toronto - Income Polarization Among Toronto's Neighbourhoods
http://www.urbancentre.utoronto.ca/pdfs/curp/tnrn/Three-Cities-Within-Toronto-2010-Final.pdf
Trash talk or an architectural critique that demands better design from a firm that is capable of it?
You probably don't want it to look too interesting and distract from the heritage structure.
AoD