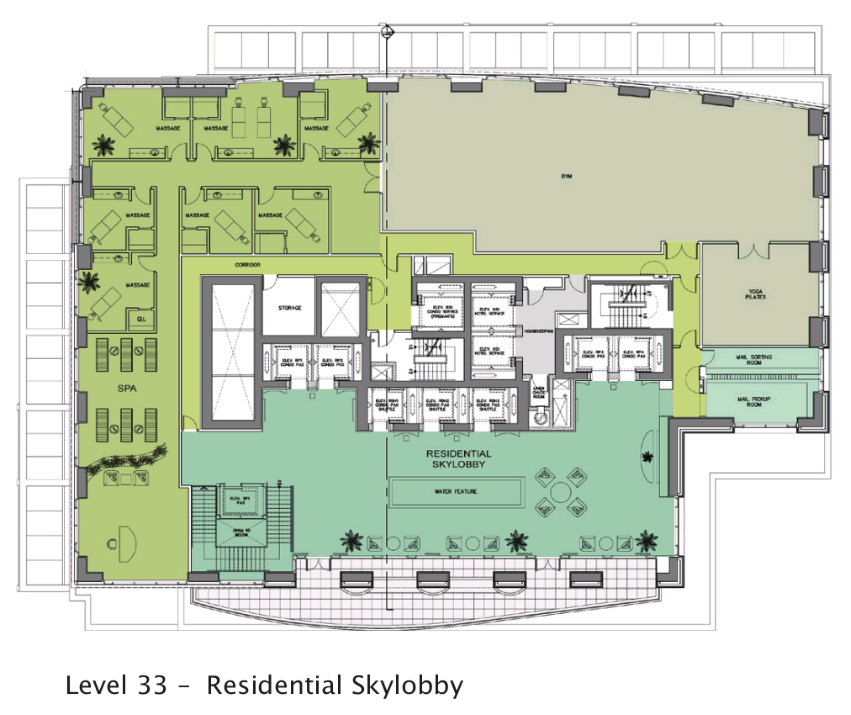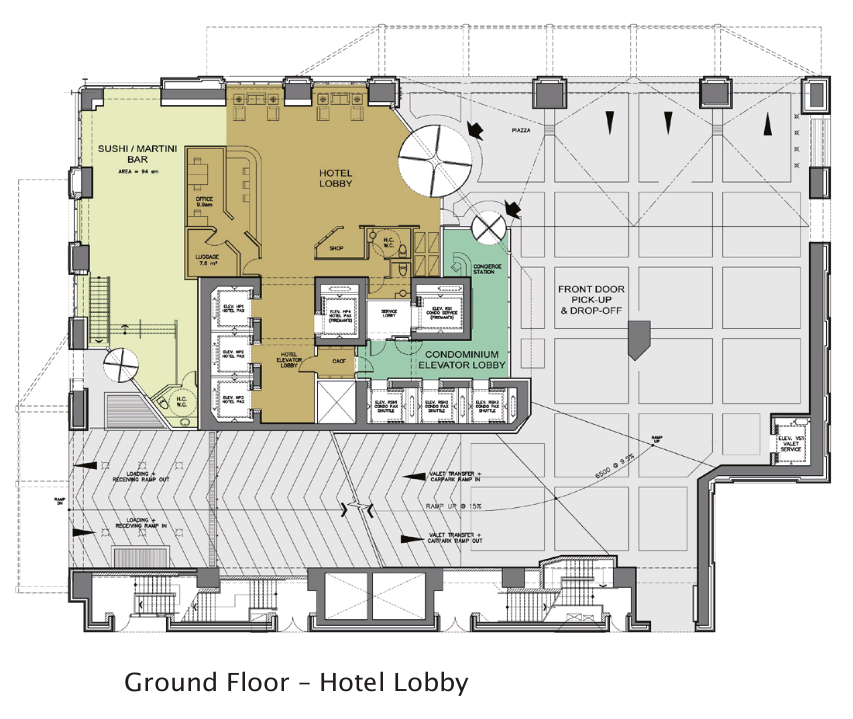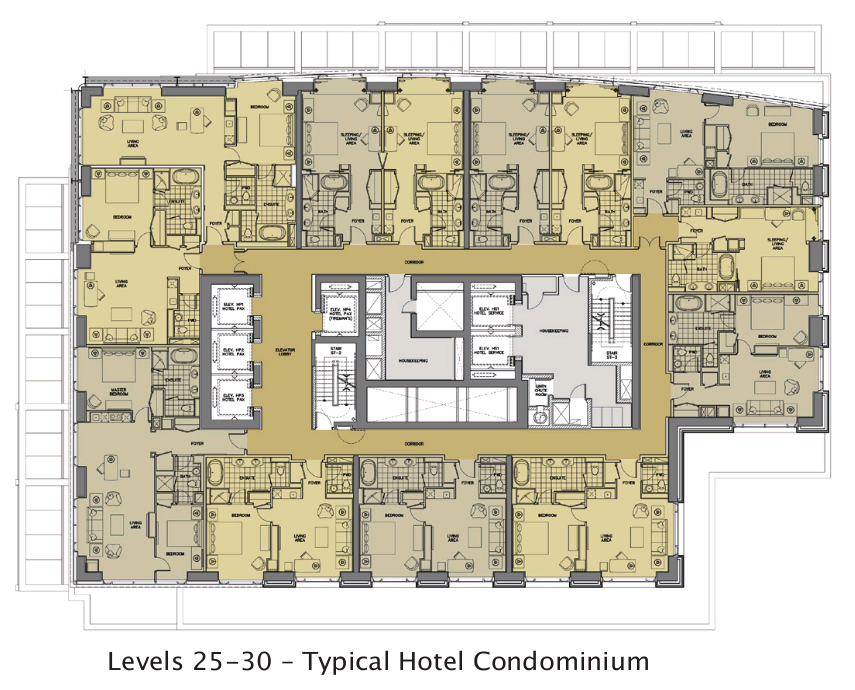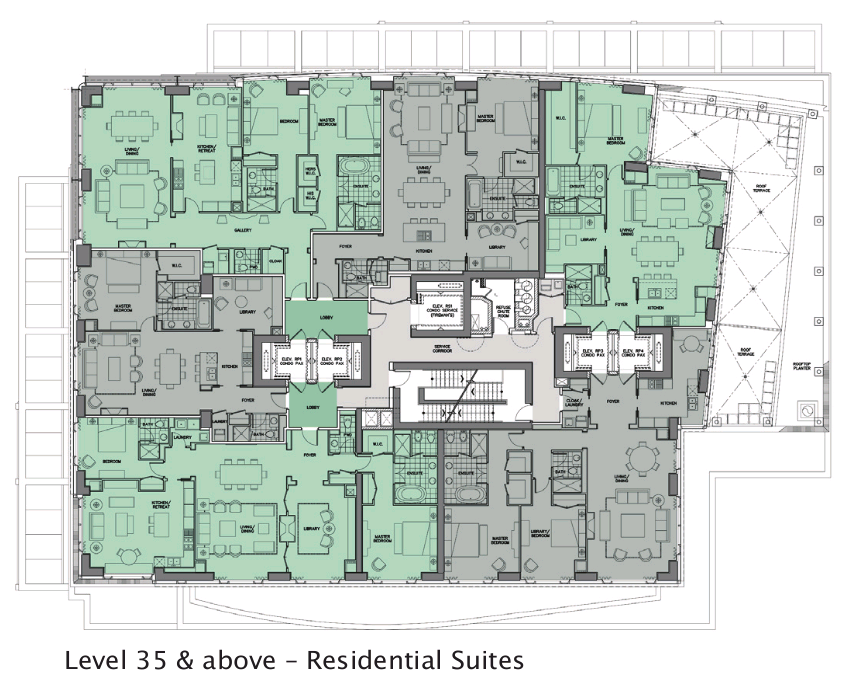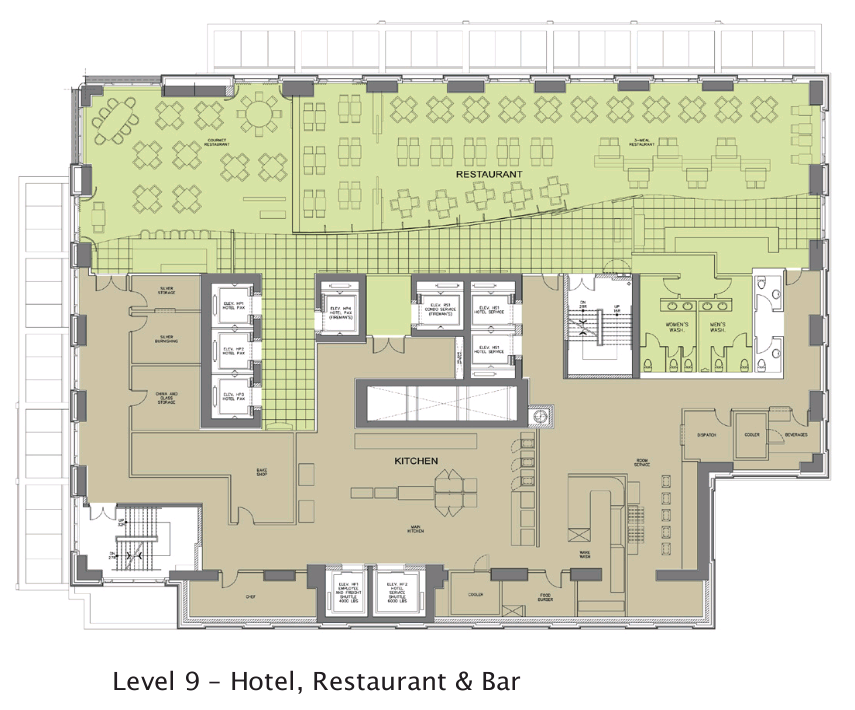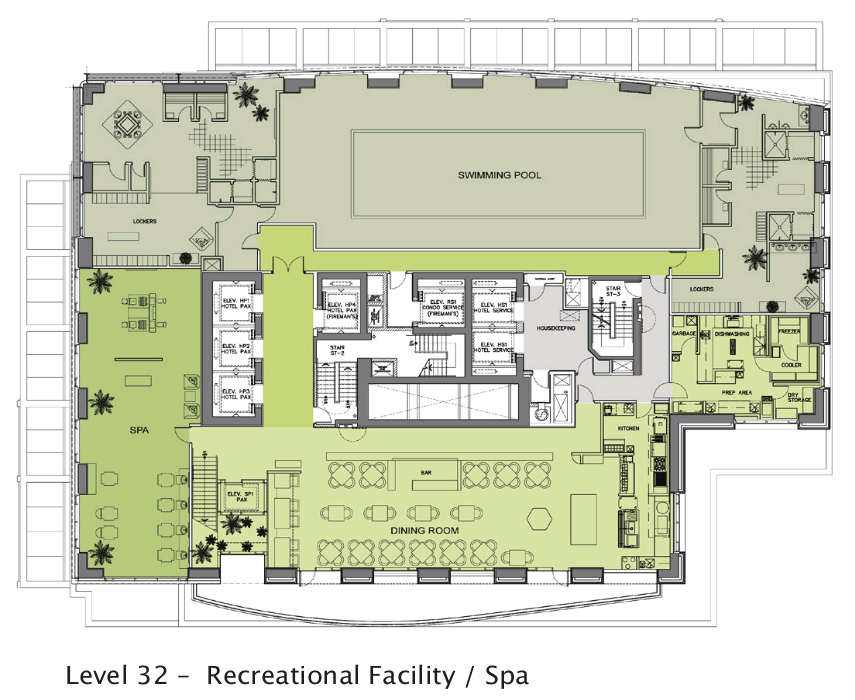I agree ^^^. thanks for posting those floorplans ^^^
Okay, so according to them, we should see the major setback (which will be slanted... i never knew that!) on the east side at level 35. i believe we are at around 34 now. so we should see the weather wall removed on the east side (while the weather wall is re-installed on the south side).
wow! Those are some really cool floorplans!. the hotel portion looks like it'll be one of the best in town! the hotel portion has a really nice layout.
And the residences have interesting elevator layouts. the minute you step out of one, you're essentially at your door.
two elevators for 4 suites is nice as well. they make your choices simple:
1. exit the elevator
2. make a left/right
3. enter your doorway
Let me get this straight. a resident must take 2 elevators to get to their suite right?. (1 from the parking level/hotel lobby, and then 1 from the residential skylobby).
I really like what they've done with this building. i've gotta get inside asap!
***we haven't gotten any shots from commerce court west, facing north toward trump tower. anyone work in commerce court west?


