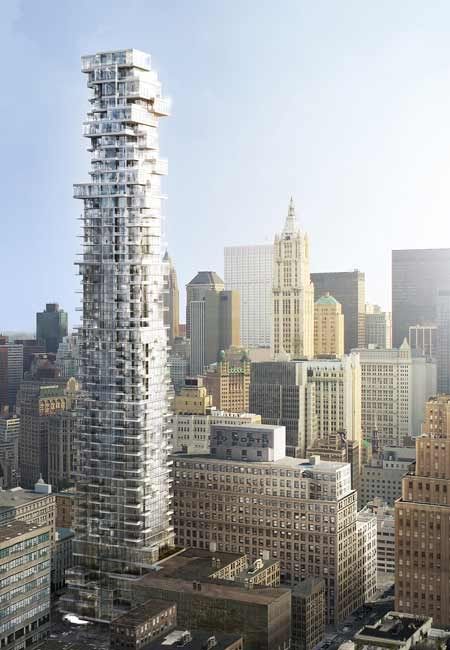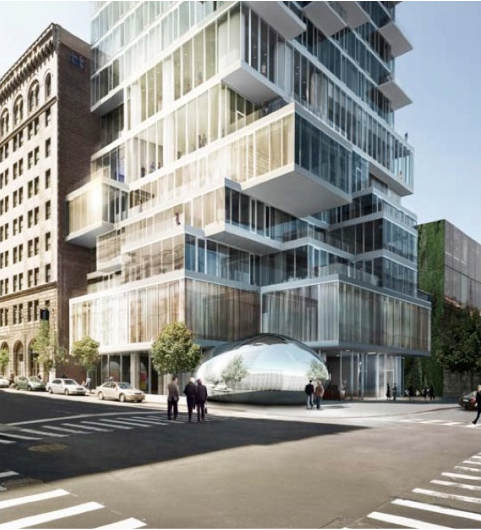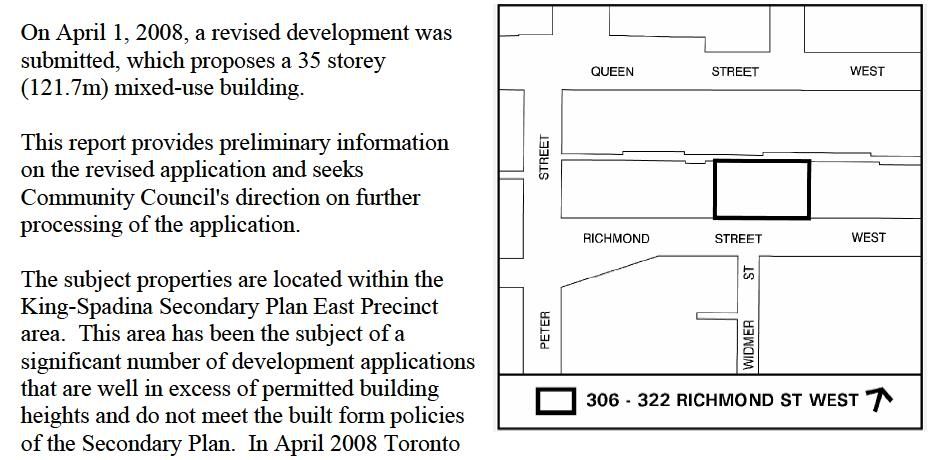from today's Globe & Mail.....does she have the address wrong? also, with minimum size at 1000 sf, these condos are going to be expensive...
REAL ESTATE: 318 RICHMOND
Asymmetrical architecture will twist and sprout
DEIRDRE KELLY
November 8, 2008
Good news for architect buffs. In about four years, Toronto will get a new hotel/condo tower and it won't look like anything dotting the city's skyline. Think sculpture. Think ziggurat. Think Hanging Gardens of Babylon.
The asymmetrically stepped building, to be located at 318 Richmond St., at the corner of John St., will rise 35 storeys on a series of concrete chunks that will zig and zag upward, toward a heated rooftop pool with piped-in music. Designed by Toronto architect Stephen Teeple, the project is being billed as a "modern configuration," with half the exterior to be made of glass and the remainder of concrete panels.
The first 11 floors will be reserved for a 150-room boutique hotel and a 10,000-square-foot spa owned by TAS DesignBuild and operated by the uber-chic Gansevoort brand. The hotel chain has properties in Miami Beach and in Manhattan's Meatpacking District, and is a favourite of the international glamour set, Nelly Furtado and Mariah Carey among them. The Toronto location marks the company's first expansion outside the United States.
The property will also house 125 condo units, ranging in size from 1,000 square feet to upward of 5,000 square feet each - "depending on how purchasers want to configure them," TAS DesignBuild principal Mazyar Mortazavi said.
Breaking ground in a year's time, it is scheduled to open in 2012, said the real-estate developer who shares ownership of his company with his father, Babak, and brother, Kamyar. The triumvirate is also behind Giraffe Condos in Toronto's west end, and Zed Condos on Niagara Street, projects that display the same robust sense of urban design as their latest project.
"We've taken a more sculptural approach with this building," Mr. Mortazavi said. "It is not a point tower or slab-style building. We've articulated every level into outdoor terraces that will be planted with trees to form a series of parkettes staggered in the sky."
Condo residents will have access to the hotel's "urban" spa as well as its two signature restaurants that Mr. Mortazavi said will be manned by unnamed international chefs being wooed to come to Toronto for the project.
"But it's the architecture that will be the biggest wow factor," he said. "It's international in design and it is meant to appeal to an internationally minded purchaser, someone who will appreciate its iconic status within Toronto."


