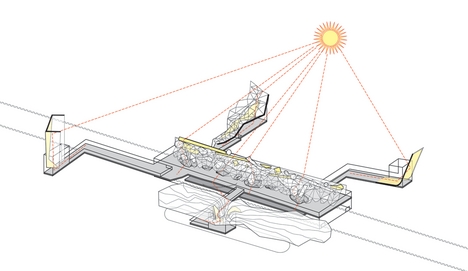BobBob
Senior Member
All that pork ain't free.


Spadina Subway Extension Station Update:
Designers for the six new subway stations along the Spadina subway extension have been approved by the TTC. Three contracts worth $70 million have been awarded. The design teams were chosen out of 14 proposals and approved at the October 23 TTC meeting.
The Spadina Group Associates—a joint venture of Alsop Architects from the United Kingdom and local Stevens Group Architects Inc.—was awarded the Steeles West station with a budget of $15 million. Alsop is responsible for OCAD in Toronto. The Stevens Group has since worked on a few TTC stations including Eglinton, Don Mills and Downsview. The firm is also the lead architect on the platform and concourse improvements proposed for Union Station.
The Spadina Group Associates was also awarded Finch West station with a budget of $12 million. On Finch West, Stevens Group will be the lead designer and the team will include Halsall Associates and Lea Engineering.
For the Vaughan Corporate Centre station, Arup Canada Inc. was awarded the contract valued at $12 million. The global firm of designers, engineers, planners and business consultants developed the master plan for Terminal 3 at Toronto’s Lester B Pearson International Airport.
Arup has also been awarded the York University station with a budget of $11 million.
Earth Tech Canada Inc. has been awarded the Highway 407 station with a budget of $12 million and the Sheppard West station valued at $8 million.
Toronto picks top UK firms
07 November 2008
By Will Henley
Alsop, Foster, Grimshaw and Aedas to design new subway stations
British architects Will Alsop, Norman Foster, Grimshaw and Aedas have made it to the final four teams selected to produce “signature†designs for one of Canada’s largest transport projects.
Following an international competition, the firms will design stations as part of Toronto’s £1.4 billion Spadina subway extension, a job which also attracted unsuccessful bids from HOK, MacCormac Jamieson Prichard and Weston Williamson.
Working with local firms, Aedas and SMC Alsop will design two stations apiece, while Grimshaw and Foster’s will each design a single station as part of a £38 million element of the wider project, due for completion in 2015.
Alsop — who cited London’s Jubilee line extension in his submission — called for those behind London’s Crossrail project to take note.
“What the [Toronto Transit Commission] has done is commission some really interesting different architects to do different station designs,†he said. “Crossrail should do it [too].â€
This week, airports operator BAA announced it would contribute £230 million to Crossrail’s estimated £15.9 billion cost.
Grimshaw managing partner Andrew Whalley called the result a “great endorsement of the quality of British architecture.â€
“These are teams of architects and engineers, and I am sure one of the reasons they were selected was their depth of experience on a range of transport and transit projects — not just in the UK, but around the world,†he said.
Stefan Behling, a partner at Foster’s said he was delighted to be designing a stop at York University, one of Canada’s most respected institutions. “The new line... will improve access to York University and open up the institution’s opportunities for the wider community,†he added.
Toronto Transit Commission chairman Adam Giambrone, who pushed for a competition to attract international architects, said the demand for “exceptional design†was directly influenced by European projects in cities like London, Madrid and Stockholm.
He said: “Choosing the best architects working today will signal not only to the world, but to the people of Toronto, that this city cares about excellent public spaces and facilities.â€
Building Design: Toronto Picks Top UK Firms

This station design by Alsop is included in the article, but it's not clear to me whether it's proposed for Toronto or it's an existing design for London.
Service on the first section of the York University Busway has been scheduled in for operation starting January 4, 2008 and can begin earlier, if the busway is ready before then. This first section is the bus-only roadway within York University campus between York Boulevard and Murray Ross Parkway. Construction on the hydro corridor and Dufferin Street sections continues.