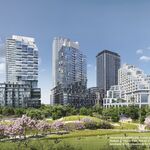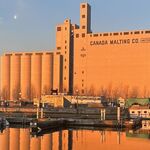Thanks for the pics TKTKTK
From the Star:
City okays Gardiner plan
Council approves environmental assessment to gauge viability of changing highway's east section
Jul 16, 2008 04:30 AM
Vanessa Lu
City Hall Bureau Chief
The eastern section of the Gardiner Expressway may eventually be torn down, but a final decision on its future won't be made for years, probably by another crop of politicians.
In the course of a five-hour debate yesterday that ranged from questions about whether the entire elevated expressway would eventually be dismantled to talk of the glorious waterfront that could be, city council voted 30-11 to do an environmental assessment, which will take up to $11 million and four years to complete.
Waterfront Toronto and city officials will now spend about a year to set the scope of the study, which will include everything from traffic impact to cost.
"If people want to look at tunnels, then tunnels will be looked at. If people want to look at ameloriating the north-south access, it will be looked at," said Waterfront Toronto chair Mark Wilson.
The proposal calls for tearing down the Gardiner east of Jarvis St. and replacing it with an eight-lane boulevard, which should encourage development along the corridor. Ramps will need to be added to ensure access to and from the Don Valley Parkway, with the possibility of widening lanes at Richmond and Adelaide Sts.
Officials estimate it would cost about $300 million to do the project, with construction taking another four years. Contingencies for inflation have been built into the figure, though an estimated $60 million price tag for Richmond-Adelaide ramps isn't included.
Mayor David Miller, who has been pushing the project, called it a bold decision, noting strong support from councillors across the city.
"It's about building a 21st century city," he told reporters. "Should we allow our waterfront to remain industrial, underutilized under a rusting expressway, built at a time when the waterfront was only industrial, or should we create amazing public spaces? That's what it's about."
Council also voted 35-6 to go ahead with a separate environmental assessment to replace the spiral York-Bay-Yonge ramp with a straight one.
The city estimates it would cost $25 million to $30 million to replace the current eastbound off-ramp – used by 20,000 drivers a day – that often causes bottlenecks in the morning rush hour.
That amount would cover design, demolition and construction costs, plus creating a 0.8-hectare park on the site. The environmental assessment could take up to 18 months. Actual construction would be spread out over two years.
It remains unclear how the expressway teardown and construction would be funded, given that the federal and provincial governments haven't signed on.
Wilson said the environmental assessment will put a final figure on the cost, noting "before you start asking people for money, you need to have a definitive figure in mind."
While most councillors said they saw the importance of studying the idea, others deem it unnecessary.
"If you're going to have a great city, you need great roads," said Councillor Doug Holyday, noting the increase in traffic congestion would affect industries that depend on just-in-time delivery.
He also fears the spillover effect on traffic along Highways 427 and 401 as motorists tried to avoid the downtown core.
Councillor Gloria Lindsay Luby worried that council's decision not to spend money on repairs for that section would further the argument that it's too costly to keep up.
"You can read the tea leaves," she said. "Who are we kidding? It's all there."
But Councillor Peter Milczyn insisted this was an important step in the waterfront's future.
"You can't simply say the status quo is fine, because it isn't. And you can't, out of fear of any change, say, 'We won't contemplate change,' because that leads to decline."
http://www.thestar.com/News/GTA/article/460984
AoD










