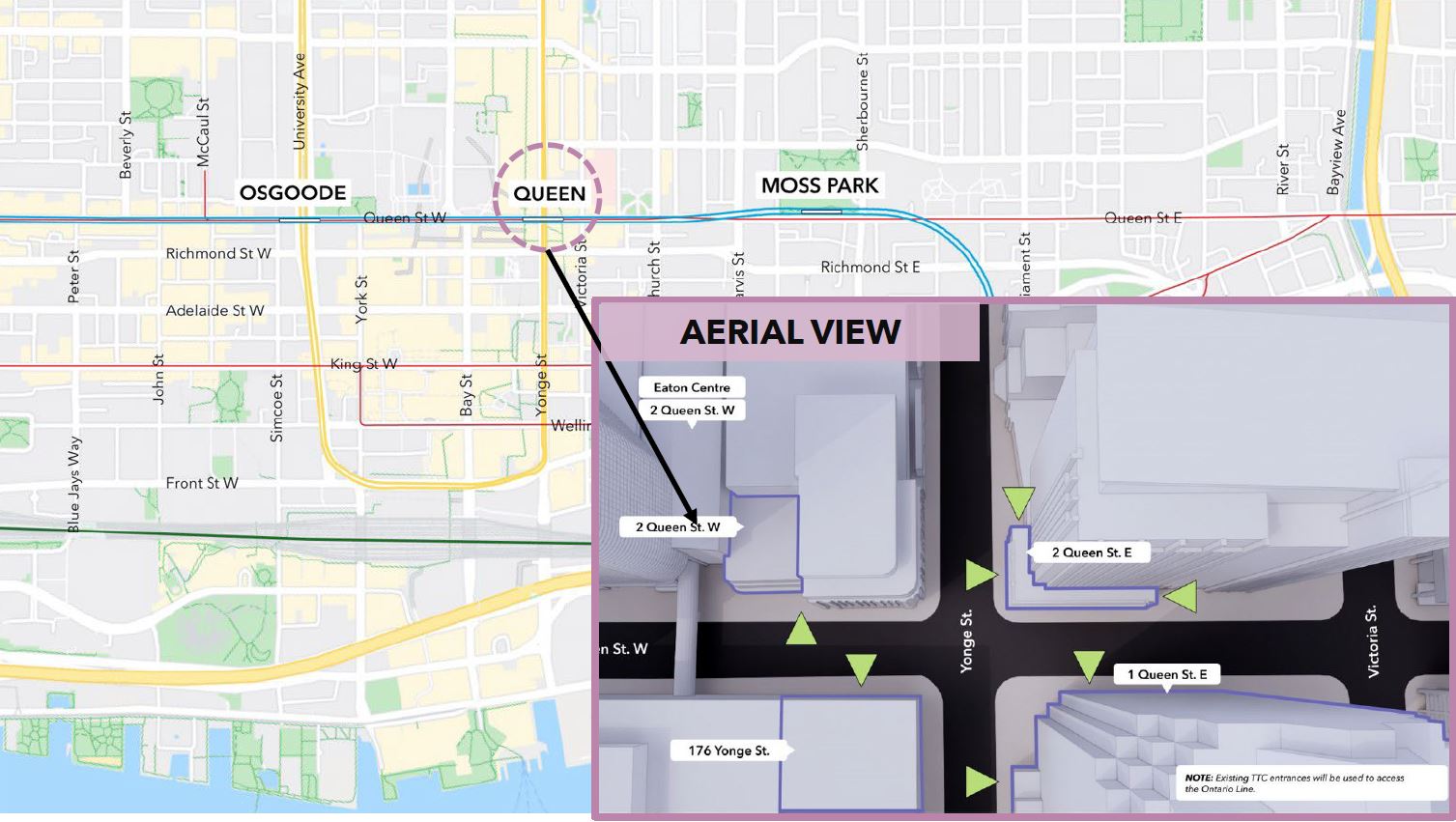daniel_kryz
Active Member
You're right about that, and the fare structure is incredibly unfair to Toronto's taxpayers. But you could think about development potential, which is pretty good along Yonge. A lot of planning work has gone into what development and the streetscape would look like post-subway, but feel free to tell me if I'm missing something.Honestly ridership in York Region is going to be very low except for the commuter rush at Richmond Hill Centre. Most of the ridership would be fed in from buses or driven to the parking lot. I am pretty sure they could have built an express subway between Steeles and Highway 7 and less people would be inconvenienced than the John Tory version of the Express Scarborough subway.
The subway extension isn't designed to be part of the York Region transit network but instead as an convivence for York Region to get to Toronto. The TYSSE fare structure is designed for exactly that. Since Toronto taxpayers are paying up for the subway in York Region, I don't expect anything to change unless the subsidizer changes. If someone is traveling from Clark Station to Newmarket, they won't be pleased to have to pay for both TTC and YRT fares unlike VIVA today. This isn't making it better unless Queen's Park steps in.

