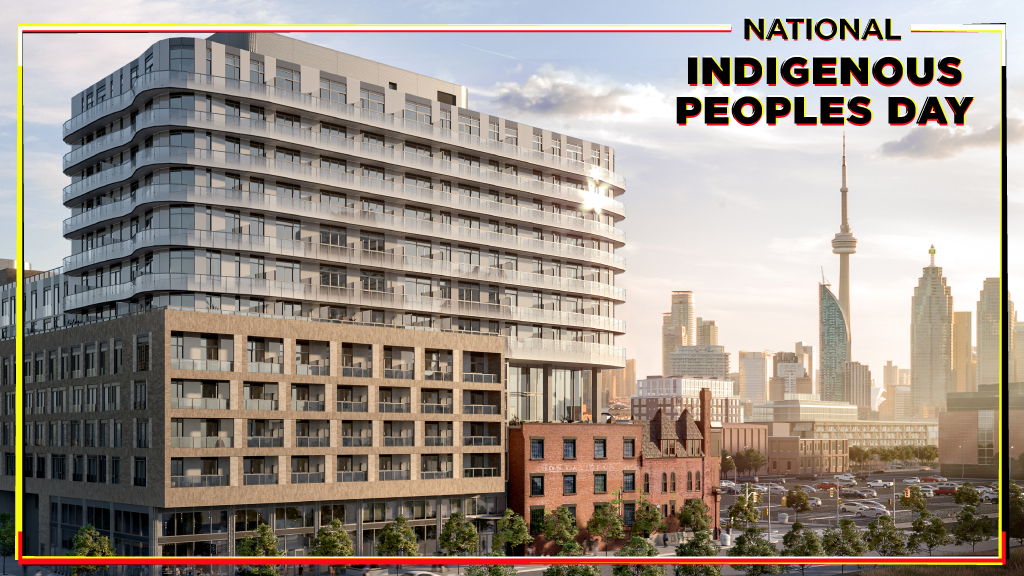The Development and Timeline
One 11-storey rental building and one 12-storey condominium building, connected by an eight-story podium with one-level of underground parking is being constructed by EllisDon Corporation at 409 Front Street East. In addition, this site will also include a row of townhomes along Cooperage Street and a five-story building fronting Cherry Street. The site is bounded by Front Street East to the north, Cooperage Street to the east, Mill Street to the south and Cherry Street to the west. The development, in its completed form, will consist of two residential towers with a total of 400 dwelling units, a five-storey training and education centre and a row of townhomes along the Cooperage Street frontage. The development will include a one-level underground parking garage that will encompass the entire site. Three loading docks will also take access from Cooperage Street.
Major construction activities and associated timelines for the development are described below:
Excavation and shoring: January 2021 to December 2021;
Below grade formwork: September 2021 to October 2022;
Above grade formwork: October 2022 to April 2023;
Building envelope phase: April 2022 to April 2023; and
Interior finishes stage: October 2022 to September 2024.
Based on the information provided by the developer, the entire site will be excavated lot line to lot line on all four sides to a depth of 6 metres from street level. The developer has advised that due to limited availability of space, all construction activities cannot be accommodated within the site. Therefore, occupation of the road right-of-way on Cooperage Street will be essential to set up construction staging operations for the development.
The construction staging area will be set up within the road right-of-way on the west side of Cooperage Street for a period of 41 months.
