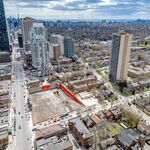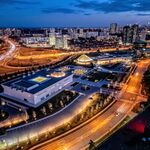billy corgan
Active Member
From WZMH
The Royal Bank Plaza repositioning project is an initiative whose main objectives are to increase the prominence of the main entrances, enhance the lobbies as major arrival spaces, modernize the retail malls and food court, and reclaim the corporate prestige of Royal Bank Plaza’s landmark position in the hub of downtown Toronto. Of the total 10,000m² of renovated area, 6,500m² consists of retail upgrades with redesigned ceilings and interiors. A new feature central concourse area replaces the present ramped system and anchors the mall. Two escalators and a cascading water feature provide a visual connection to the new expanded food court in the lower concourse with 625 seats in a dynamic corporate design. The first phase of work, the South Tower Lobby, was completed in September, 2005.




The Royal Bank Plaza repositioning project is an initiative whose main objectives are to increase the prominence of the main entrances, enhance the lobbies as major arrival spaces, modernize the retail malls and food court, and reclaim the corporate prestige of Royal Bank Plaza’s landmark position in the hub of downtown Toronto. Of the total 10,000m² of renovated area, 6,500m² consists of retail upgrades with redesigned ceilings and interiors. A new feature central concourse area replaces the present ramped system and anchors the mall. Two escalators and a cascading water feature provide a visual connection to the new expanded food court in the lower concourse with 625 seats in a dynamic corporate design. The first phase of work, the South Tower Lobby, was completed in September, 2005.










