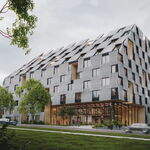steveintoronto
Superstar
As we discussed a long while back, some narrowing of the Railpath around Bloor is likely unavoidable to squeeze the fourth track in through there. In the grand scheme of all the great additions that have been announced for the Railpath network, that's not that hard a pill to swallow. I just hope it doesn't come as a surprise to anyone.
The RailPath will become narrow in a few location for the new track. It will be a surprise to many people since it was never made clear what the full plan was to look like before construction started for what there now.
Hiving a section off of the rail path will be relatively simple, albeit I question why the fence and path went where it did in sections when the land was acquired from CP...but that is easily addressable, I walk that stretch every day and have considered it a thousand times...the *real* puzzler is that the fourth track bridge newly installed over Bloor is misaligned to the station, or vice-versa! The southeast corner of the station hangs over the RoW as aligned. Maybe there's an easy answer to this, but it appears that there's been a huge F-Up.
I'd considered that the bridge could be eased along the bridge abutments, and it can, no major problem, but it's the vertical supports in the middle of the bridge that present the challenge. It's not insurmountable, by any means, it'll be costly though, but every time I walk past that, I can't help but wonder: 'WTF?' Conversely, they could skim the edge off of the station's upper structure, but I don't think that is going to happen, albeit it also fouls the track alignment to the platform, rebuilding the glassed-in southeast face might be unavoidable. It protrudes over a foot into the RoW that abuts the east side of the platform. They're going to have to pull out the concrete steps and fencing they finally finished about three months ago too. I know that Metrolinx is in dispute with the general contractor of that station, and beyond the severe leaks in the roof at the south atrium, one can see other very real problems, this being one. As to how Metrolinx had no idea this was happening at the time of construction is a good question.
Anyone have any answers on that?
https://www.thestar.com/news/queens...ds-to-up-their-game-auditor-general-says.html[...]
“It’s hard to believe, isn’t it?” the auditor told a news conference Wednesday, singling out the company for errors in building a stairwell and sloppy welding that ruined $1 million in glass on the bridge.
The same firm, which Lysyk did not name, was given a $39 million contract to build a new GO and Union-Pearson Express station on Bloor just east of Dundas.
“That company should not get another contract,” said New Democrat MPP Catherine Fife (Kitchener-Waterloo). “This is, seriously, not rocket science.”
Transportation Minister Steven Del Duca said he has asked his staff to develop an “urgent action plan” within 60 days on problems flagged by the auditor. [...]
Last edited:


















