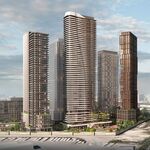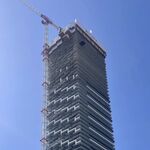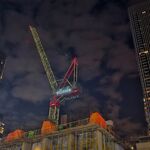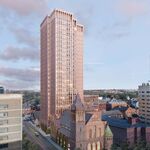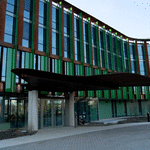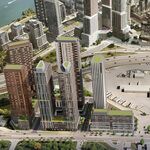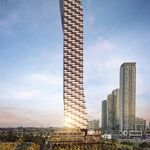 3.7K
3.7K
 1
1
 9
9  South Hill - Phase 1
South Hill - Phase 1 |
 |
 |
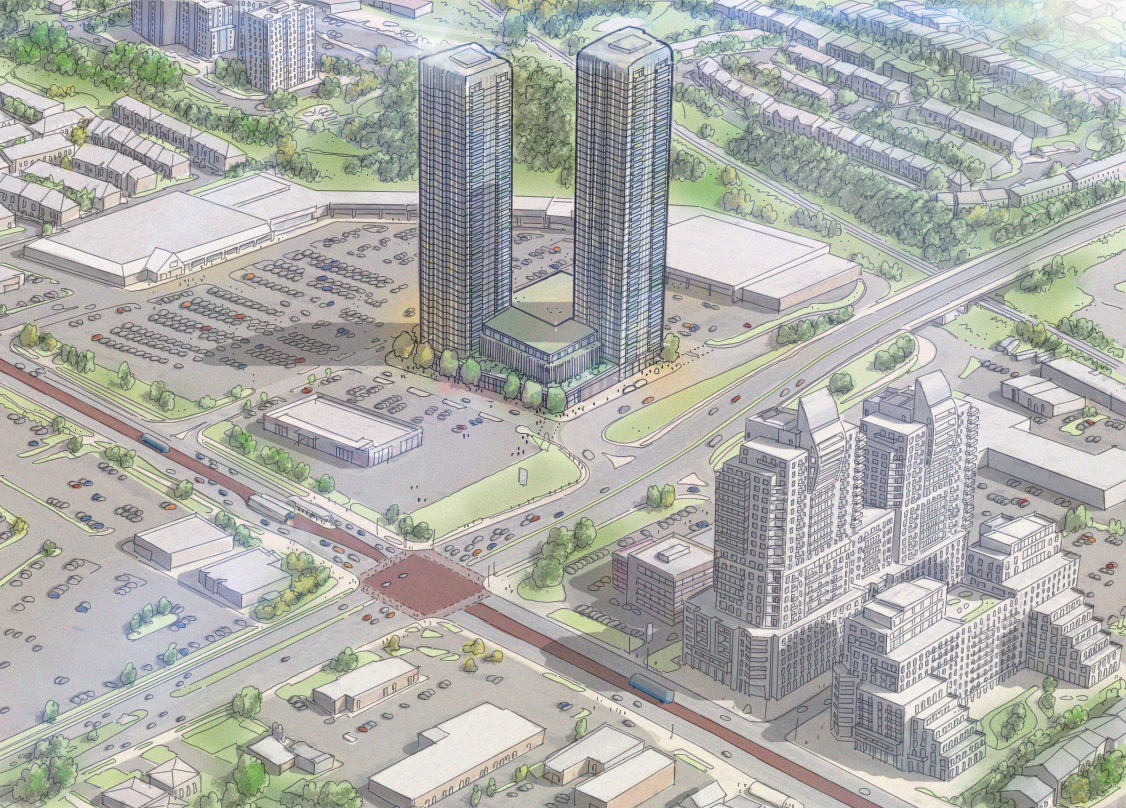
 3 renderings
3 renderings


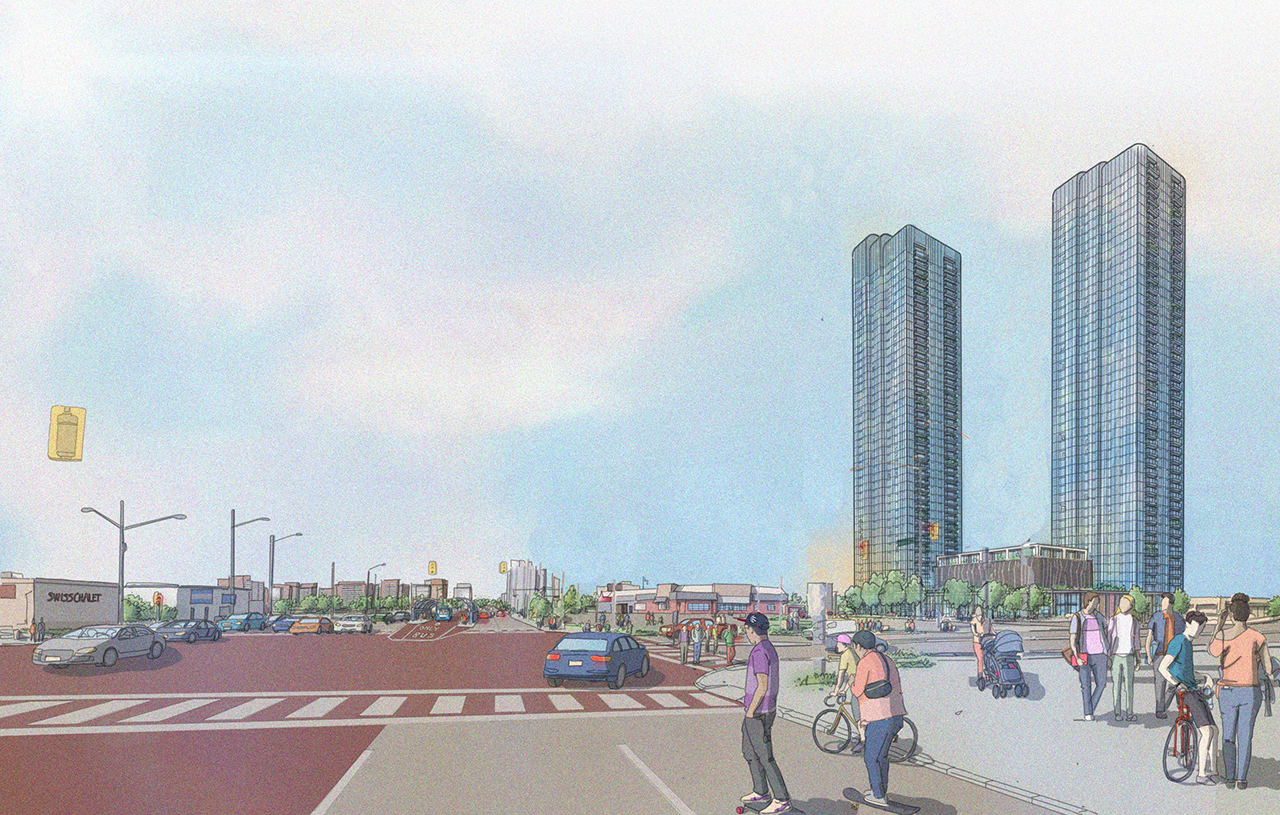
|
SmartCentres is managing the development applications and approvals for a proposed redevelopment at 9335 Yonge Street. Located in a Key Development Area for the city of Richmond Hill, the proposed first phase of development is a piece of a longer-term multi-phased master-planned vision for the site, inclusive of retail, services and residential.
The proposal consists of 821 units across two residential towers, 42 and 45-storeys in height, inclusive of a 5-storey podium.
The proposed design of the first phase of development establishes a frontage along the western boundary, with vehicular access via a private local street from the existing entrance at 16th Avenue. This phase of development will offer a variety of unit types and sizes in addition to 1,618.4 m² of retail fronting onto a new local street.

|
Buildings Discussion |
| Views: 3.8K | Replies: 11 | Last Post: Apr 26, 2024 |

 | 9 photos |



|









