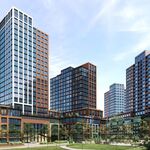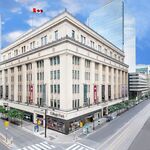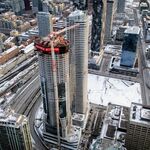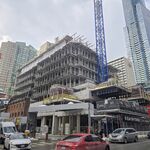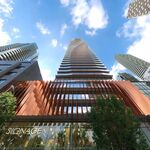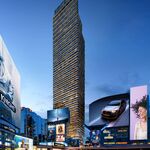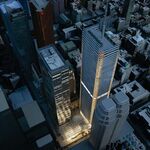 16K
16K
 2
2
 822
822  River City Condos Phase 3
River City Condos Phase 3 |
 |
 |
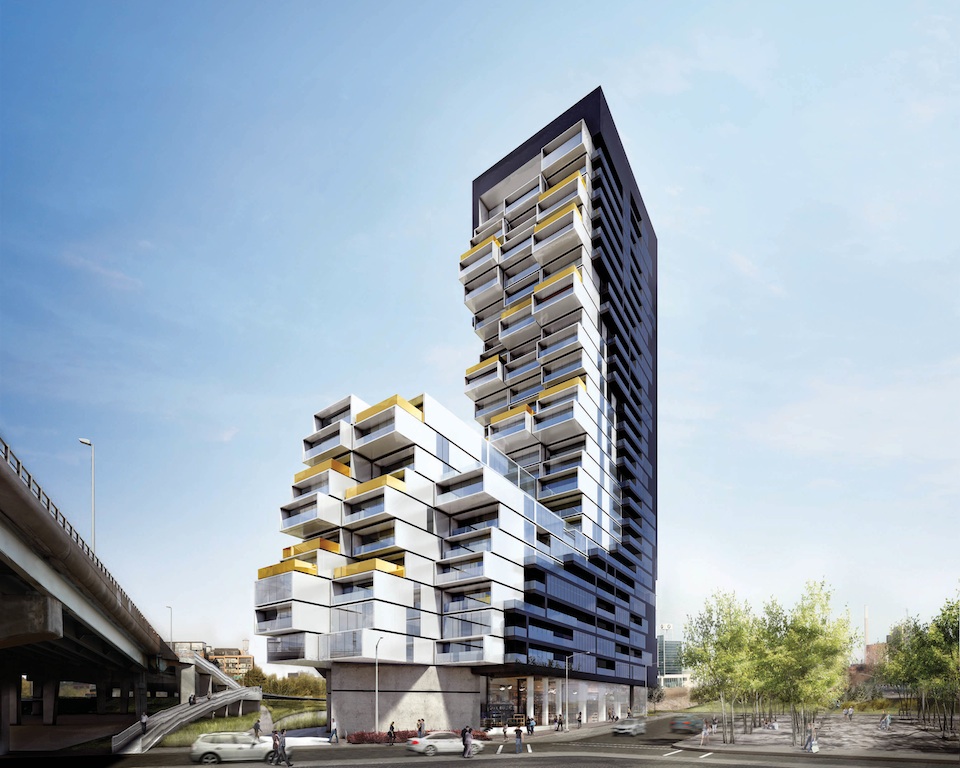
 12 renderings
12 renderings


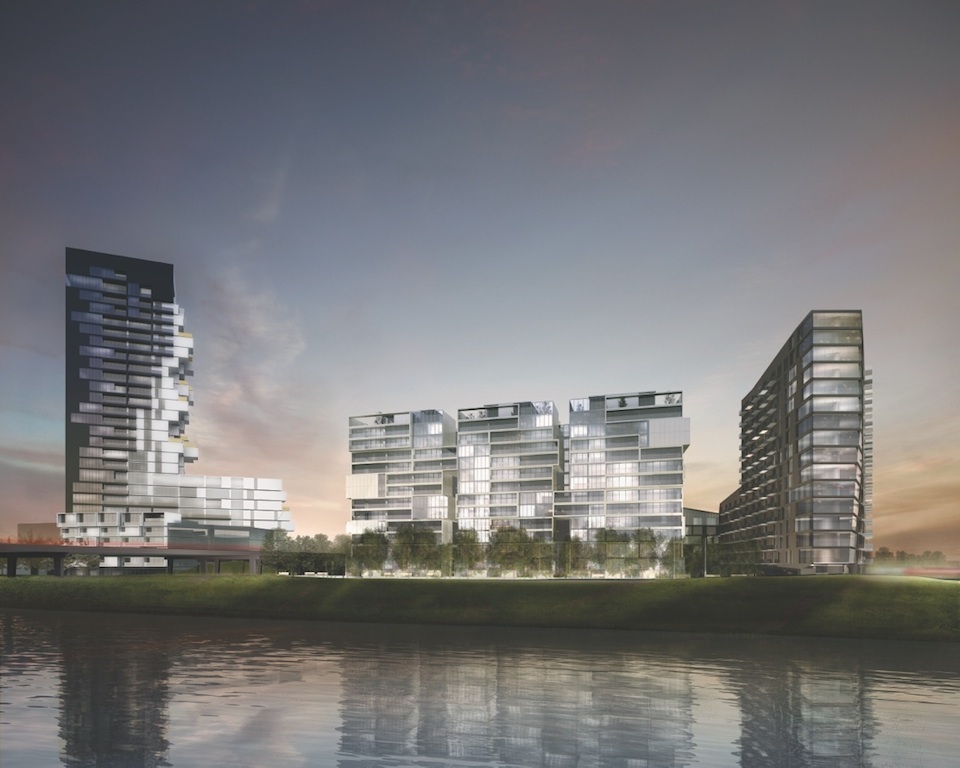
|
River City 3 is a 29-storey condominium tower at the north end of Corktown Common in Toronto's regenerating West Don Lands area. Developed by UrbanCapital, the building is designed by Saucier + Perrotte of Montreal.
Address
170 Bayview Ave, Toronto, Ontario, M5A 0M4
Category
Residential (Condo), Commercial (Retail)
Status
Complete
Height
327 ft / 99.66 m
Storeys
29
Number of Units
333
Developer
Urban Capital Property Group
Architect
Saucier + Perrotte Architects, ZAS Architects
Landscape Architect
CCxA
Construction Management
Bluescape Construction Management
Engineering
RJC Engineers, Vortex Fire Consulting Inc.
Marketing & Press
The Walsh Group
Planning
Urban Strategies Inc.
Other
Keller Foundations Ltd.
Forum

|
Buildings Discussion |
| Views: 242K | Replies: 631 | Last Post: Jul 14, 2024 |

|
Real Estate Discussion |
| Views: 37K | Replies: 82 | Last Post: Apr 20, 2022 |
Member Photos 

 | 822 photos |



|
News
| • Apr 14, 2023 | River City Embrace |
| • Sep 09, 2022 | Quest Windows Provides Unique Facade Solutions for Toronto’s Towers |
| • Oct 01, 2021 | Urban Capital Celebrates the (Near) Completion of River City |
| • May 04, 2021 | River City 3's Geometry |
| • Oct 26, 2020 | Autumn Colours in Corktown Common |
| • Jun 04, 2020 | Throwback Thursday: River City from the Queen Street Viaduct |
| • May 28, 2020 | Dusk at River City |
| • Apr 23, 2020 | Throwback Thursday: New Phases Add to River City |
| • Jan 31, 2020 | UrbanToronto Picks the 15 Most Influential Buildings of the 2010s |
| • Jan 03, 2020 | UrbanToronto Readers Select Toronto's Favourite New Buildings of 2019 |









