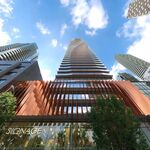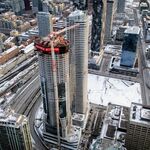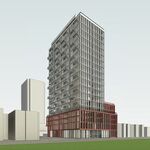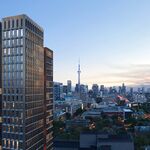 12K
12K
 11
11
 254
254  Kingsway by the River
Kingsway by the River |
 |
 |
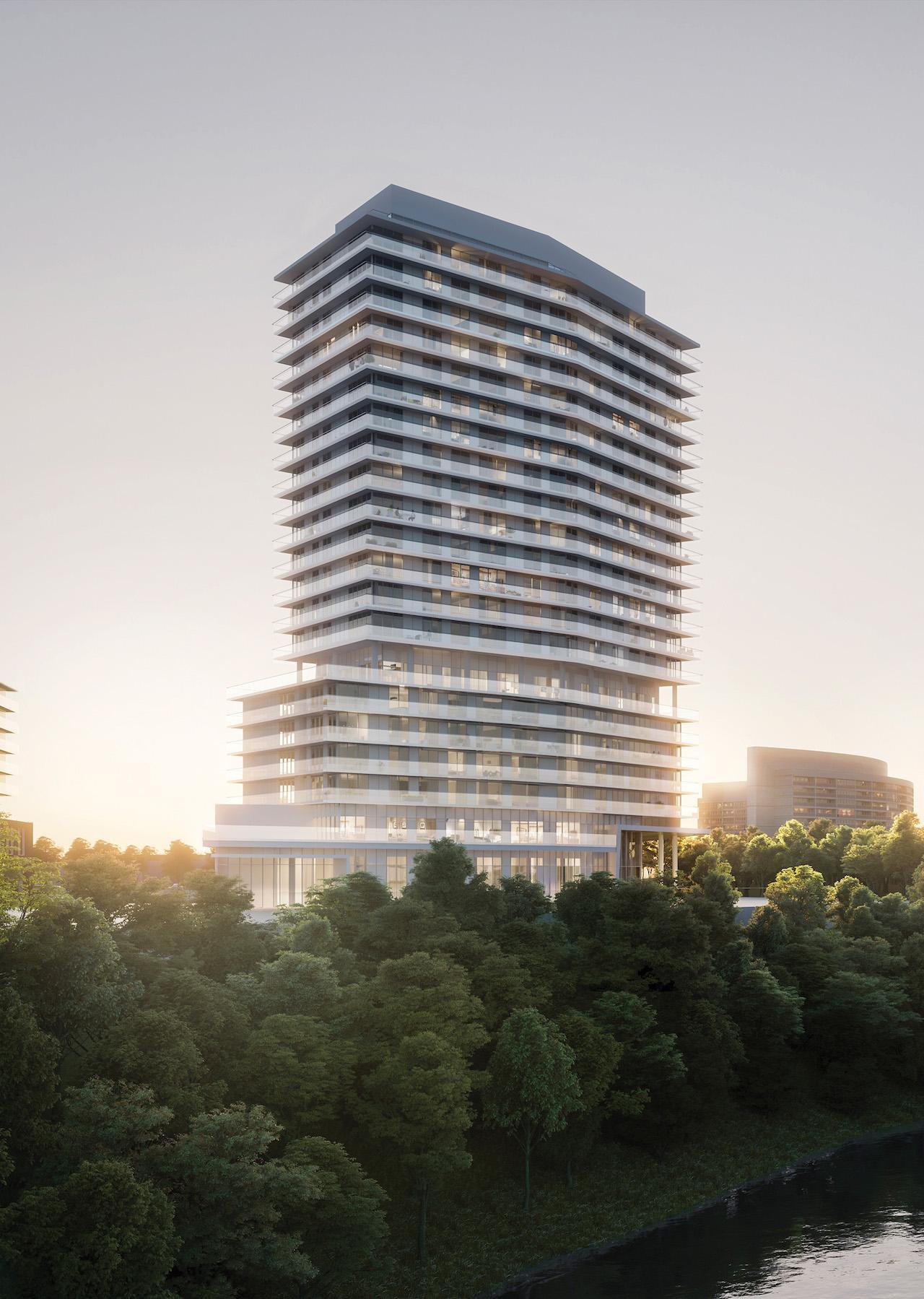
 10 renderings
10 renderings


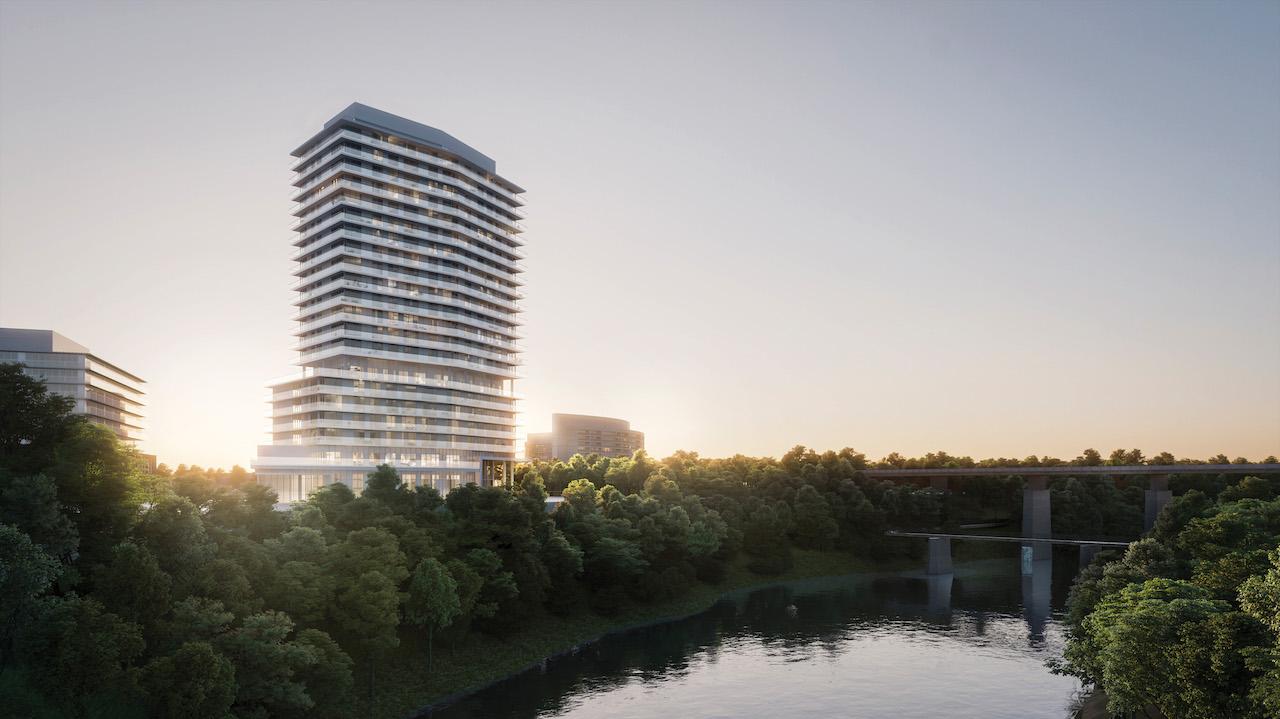
|
Kingsway By The River: proposed 8-storey mixed-use building designed by Wallman Architects for Urban Capital on the block of Dundas Street West and Prince Edward Drive North.
Address
4210 Dundas Street West, Toronto, Ontario, M8X 1Y6
Category
Residential (Condo, Townhouse), Commercial (Retail)
Status
Complete
Completion
2022
Number of Buildings
2
Height
256 ft / 78.17 m, 116 ft / 35.50 m
Storeys
21, 8
Number of Units
203, 116
Builder
Urban Capital Property Group
Architect
Wallman Architects
Landscape Architect
Ferris + Associates Inc.
Interior Designer
Patton Design Studio
Building Envelope
Quest Window Systems
Construction Management
Bluescape Construction Management
Engineering
ANC Consultants Inc
Marketing & Press
PB Marketing
Planning
Bousfields
Realtor/Sales
Milborne Group
Site Services
Krcmar Surveyors
Email
info@kingswaybytheriver.ca
Forum

|
Buildings Discussion |
| Views: 77K | Replies: 185 | Last Post: Oct 16, 2023 |

|
Real Estate Discussion |
| Views: 4.6K | Replies: 10 | Last Post: Sep 13, 2022 |
Member Photos 

 | 254 photos |



|
News









