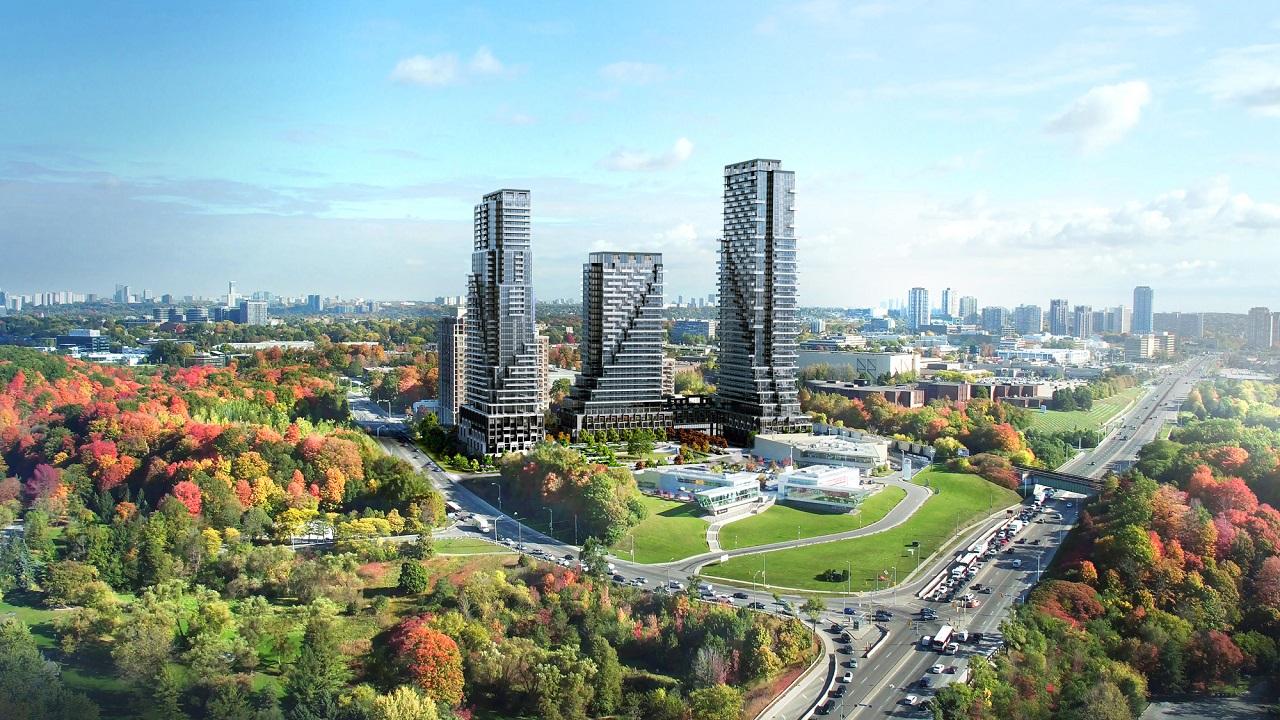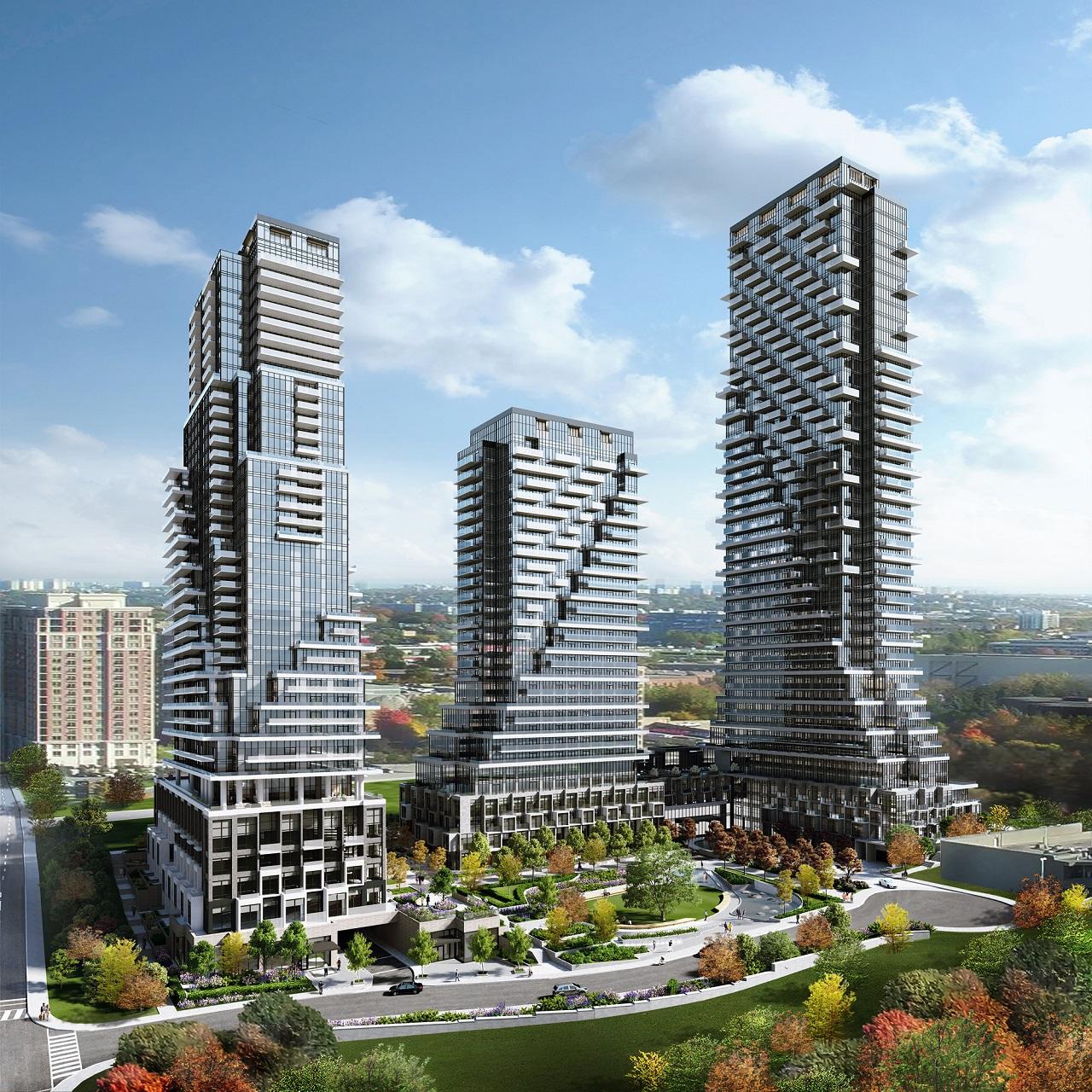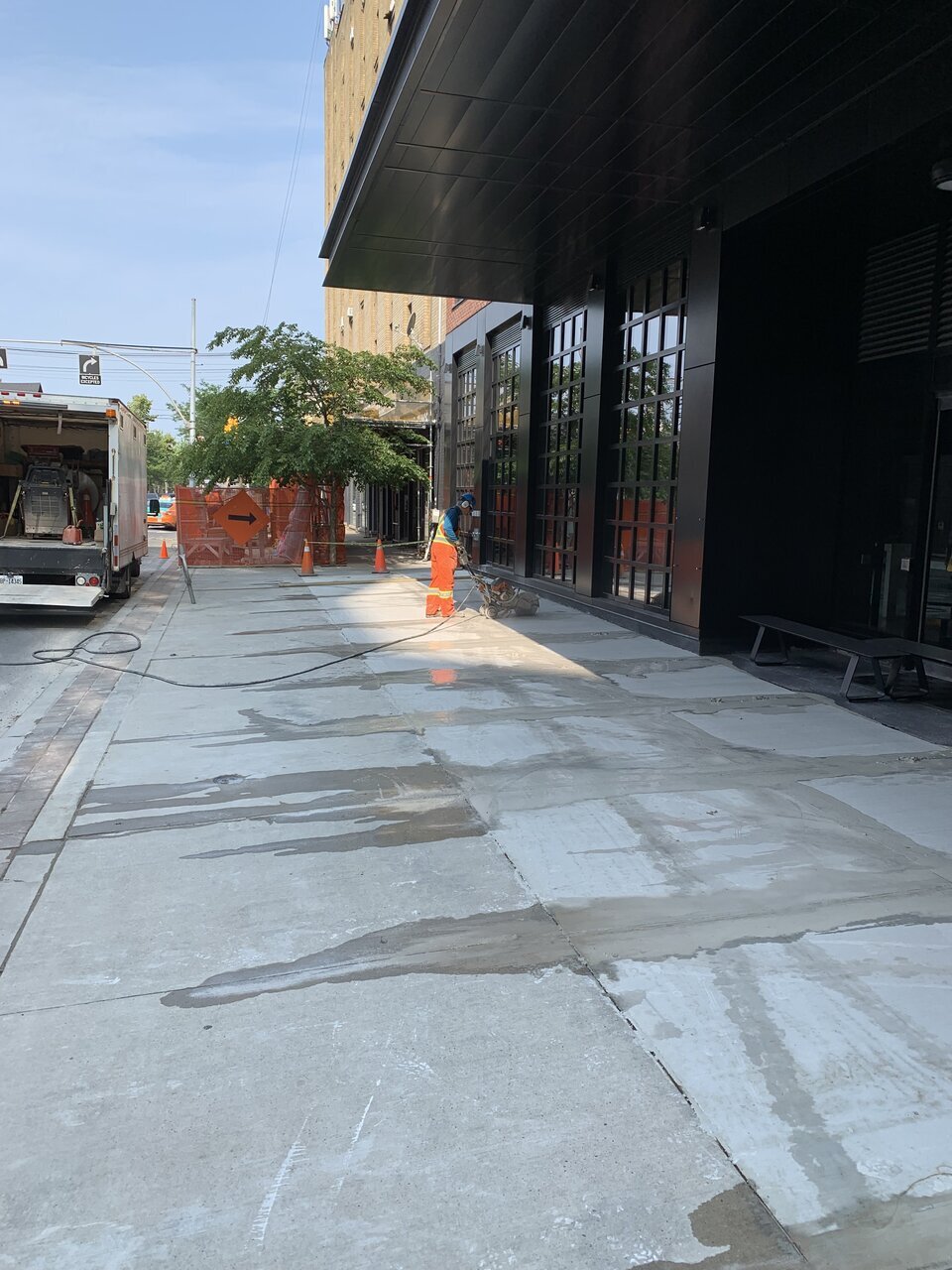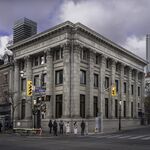 21K
21K
 11
11
 85
85  Auberge On The Park
Auberge On The Park |
 |
 |

 70 renderings
70 renderings



|
Auberge on the Park rises above an iconic locale, as cascading terraced balconies enhance a truly dynamic expression of architecture. The lively façade incorporates polished glass surfaces for light-drenched interiors and immersive natural surroundings.
Basking in verdant views enjoyed from the comfort of private balconies, Auberge on the Park is a breath of fresh air, an evolution of affluence, history and charm infusing the storied site.
Welcome to Chateau, the third and final building to rise in Auberge on the Park. A masterfully-built condominium immersed with glamour, elegance and beauty, while preserving its roots in style, function and form. A truly elevated living experience woven into a network of sprawling parklands, where sweeping cascading terraces overlook 27,000 sq. ft. of verdant greenspace amid breathtaking views of the skyline.
Address
1095 Leslie St, Toronto, Ontario
Category
Residential (Condo), Commercial (Retail)
Status
Under Construction
Number of Buildings
3
Height
489 ft / 148.90 m, 436 ft / 133.00 m, 331 ft / 100.87 m
Storeys
45, 39, 29
Number of Units
402, 251, 215
Developer
Tridel, Rowntree Enterprises
Architect
Graziani + Corazza Architects
Landscape Architect
Scott Torrance Landscape Architect, Forrec
Interior Designer
II BY IV DESIGN
Flooring
Skyscapes
Security
Live Patrol Inc.
Services
Devisubox
Signage/Wayfinding
Kramer Design Associates Limited
Supplier
UCEL Inc.
Email
auberge@tridel.com
Forum

|
Buildings Discussion |
| Views: 127K | Replies: 389 | Last Post: Mar 14, 2025 |

|
Real Estate Discussion |
| Views: 4.3K | Replies: 28 | Last Post: Apr 13, 2024 |
Member Photos 

 | 85 photos |



|
News
| • Dec 17, 2024 | Tridel at 90: A Year of Growth, Innovation and Community Impact |
| • Jul 31, 2024 | Final Crane Comes Down at Tridel's Auberge on the Park |
| • Apr 22, 2024 | Angularity |
| • Oct 31, 2023 | West Tower Approaches Topping Off at Auberge on the Park |
| • Jul 27, 2023 | Durable High-Quality Materials Defining the Future of Outdoor Flooring |
| • Oct 14, 2022 | The Colours of Fall |
| • Aug 02, 2022 | Auberge Over The Valley |
| • Nov 05, 2021 | GEMS Shines Spotlight on Foundation Drainage Changes Impacting Developers and Contractors |
| • Jul 27, 2020 | Concrete in Canada: Q&A with ULMA Construction |
| • May 10, 2019 | A Look at Signature Collection Suites at Tridel's Chateau |








































