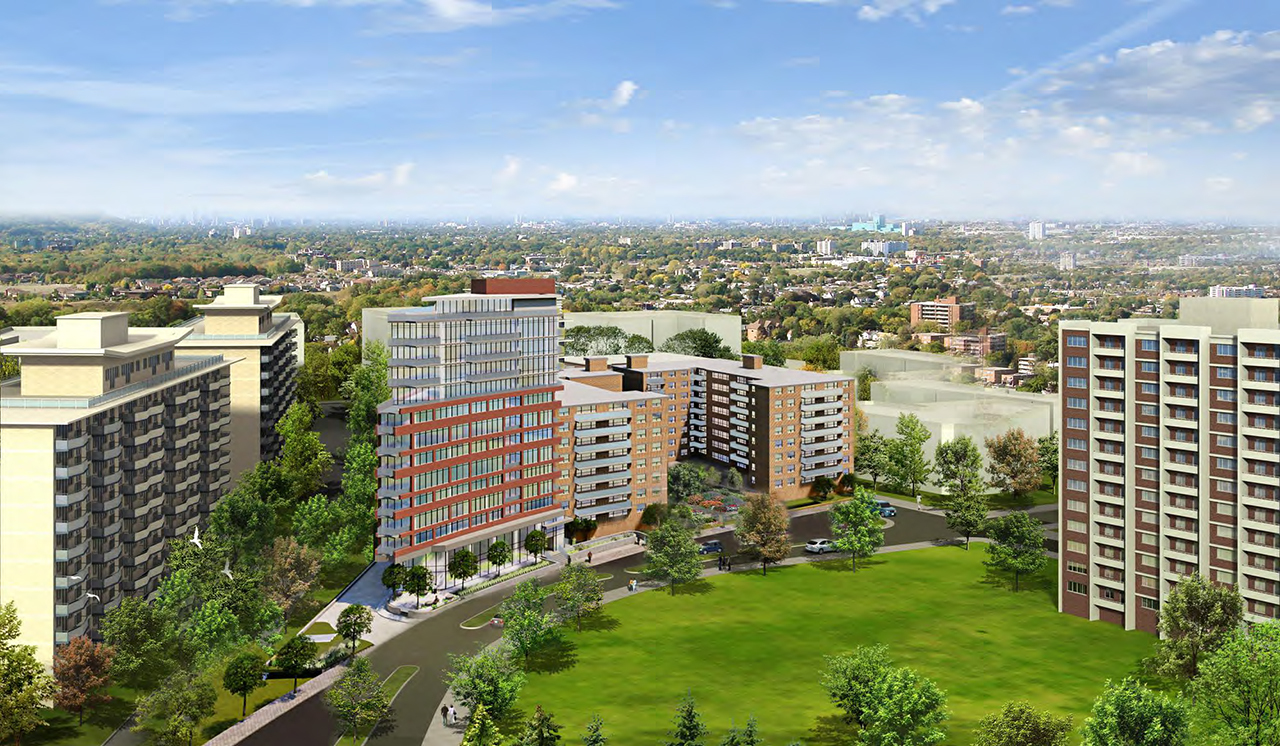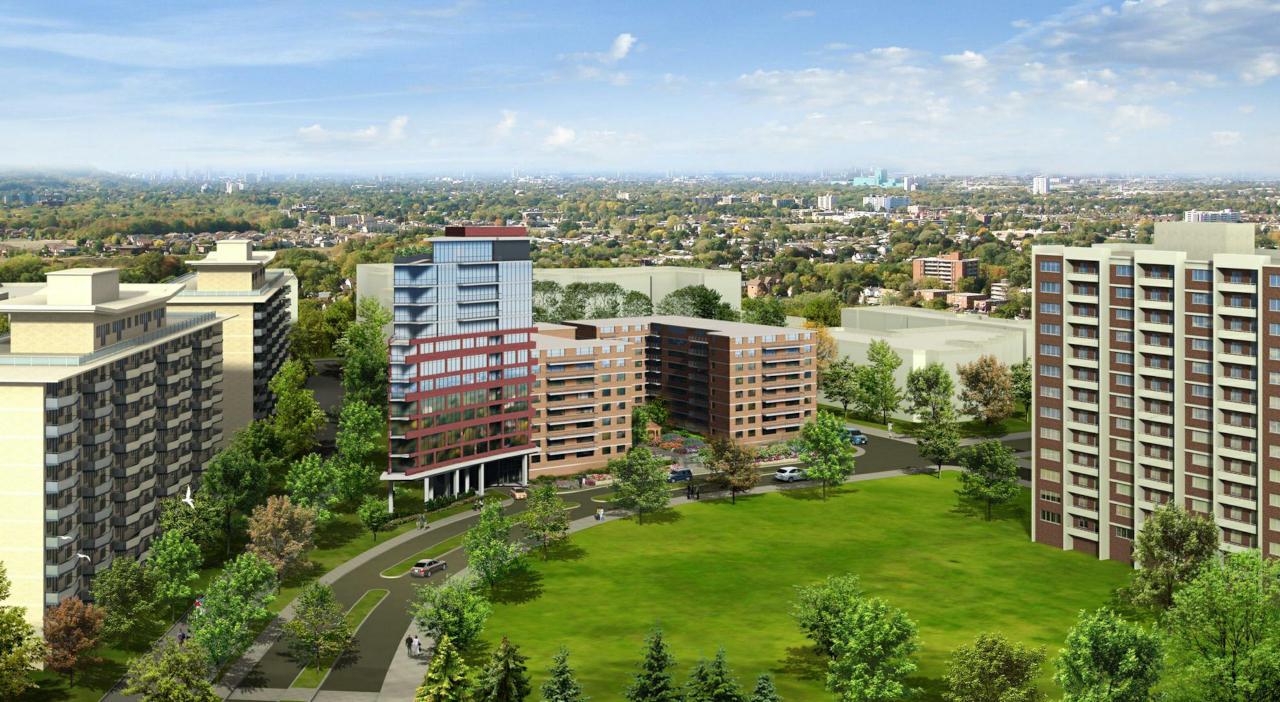 5.4K
5.4K
 2
2
 0
0  515 Chaplin Crescent
515 Chaplin Crescent |
 |
 |

 5 renderings
5 renderings



|
515 Chaplin Crescent: a proposed 12-storey rental building designed by Kirkor Architects for Eldebron Holdings on the southwest corner of Chaplin Crescent and Roselawn Avenue, in Toronto's Forest Hill North.
Address
515 Chaplin Crescent, Toronto, Ontario, M5N 2N1
Category
Residential (Market-Rate Rental)
Status
Pre-Construction
Number of Buildings
1
Height
145 ft / 44.25 m
Storeys
12
Number of Units
66
Developer
Eldebron Holdings
Architect
KIRKOR Architects and Planners
Landscape Architect
Gotfryd Group
Engineering
Jablonsky, Ast and Partners, RJ Burnside & Associate Limited, E&M Engineering, RWDI Climate and Performance Engineering, The Tree Specialist Inc., Footprint
Planning
SGL Planning & Design Inc.
Site Services
Rady-Pentek & Edward Surveying Ltd
Transportation & Infrastructure
BA Consulting Group Ltd
Forum

|
Buildings Discussion |
| Views: 6.4K | Replies: 12 | Last Post: Jun 28, 2022 |
Member Photos 

 | 0 photos |
News







































