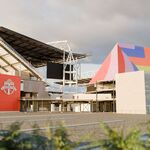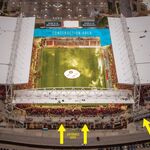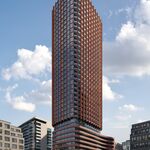 5.9K
5.9K
 4
4
 11
11  460 King West
460 King West |
 |
 |
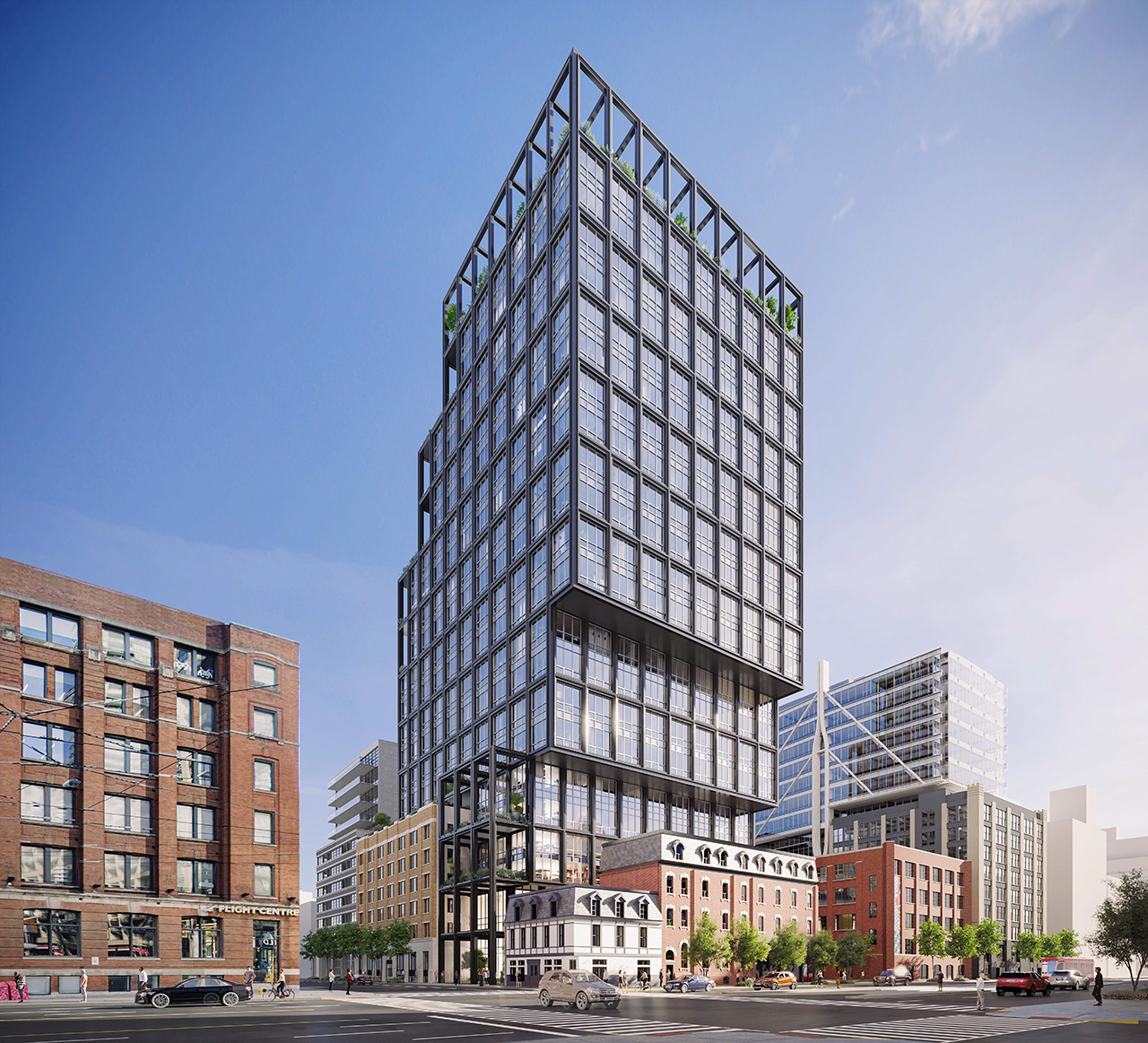
 4 renderings
4 renderings


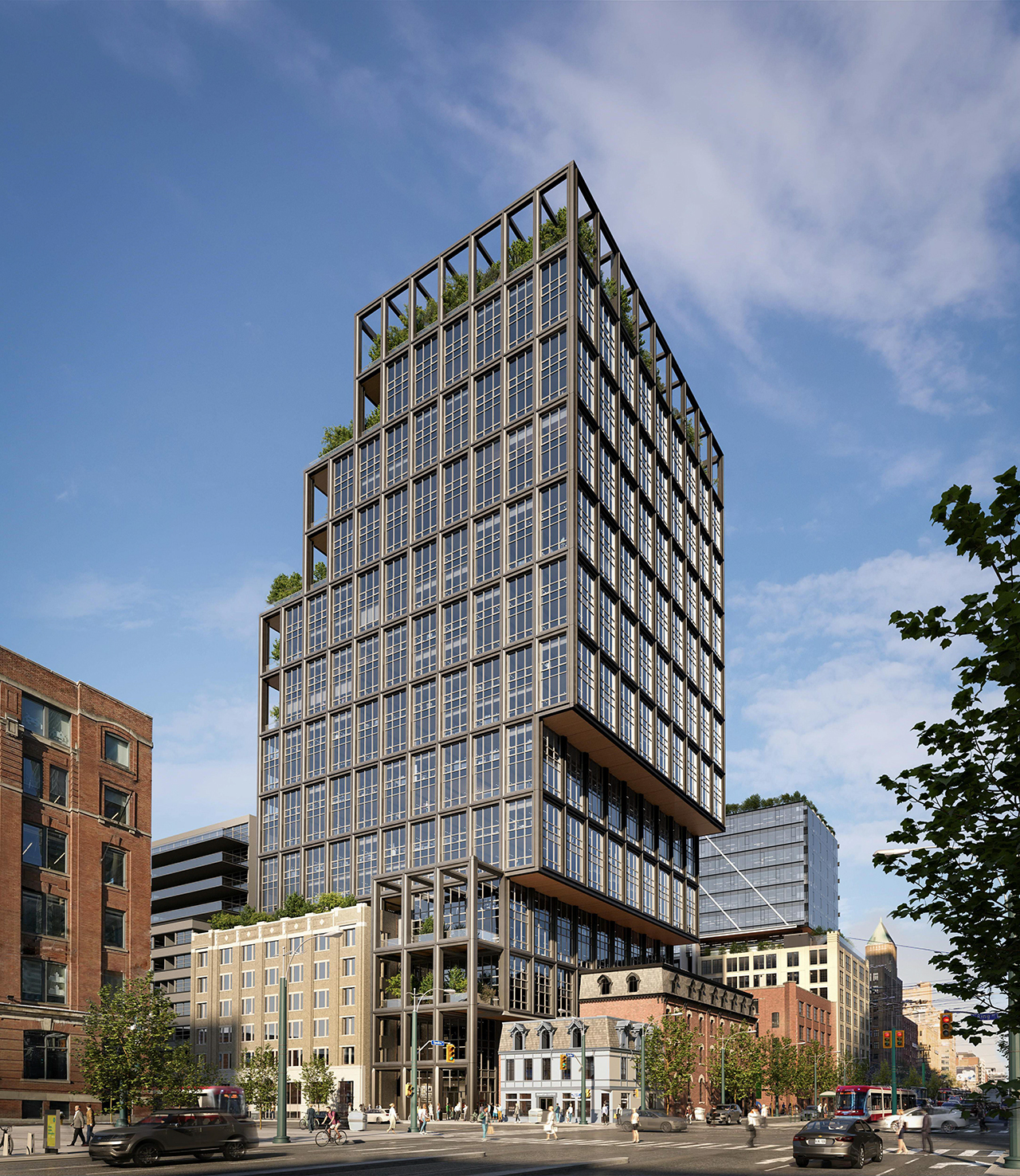
|
460 King West: a proposed 23-storey office and retail building designed by Morris Adjmi Architects & DIALOG for Allied Properties REIT on the northwest corner of King Street West and Spadina Avenue in Toronto's Fashion District.
Address
460 King St W, Toronto, Ontario, M5V 1L7
Category
Commercial (Office, Retail)
Status
Pre-Construction
Number of Buildings
1
Height
324 ft / 98.60 m
Storeys
23
Developer
Allied Properties REIT
Design Architect
Morris Adjmi Architects
Architect of Record
DIALOG
Landscape Architect
CCxA
Heritage Architect
ERA Architects, Facet Group Inc
Electrical
Mulvey & Banani
Engineering
Blackwell, The Mitchell Partnership Inc., Mulvey & Banani, Odan-Detech Group Inc, RWDI Climate and Performance Engineering, Grounded Engineering Inc., Facet Group Inc, Kuntz Forestry Consulting Inc.
Planning
Urban Strategies Inc.
Transportation & Infrastructure
BA Consulting Group Ltd
Forum

|
Buildings Discussion |
| Views: 13K | Replies: 64 | Last Post: May 24, 2022 |
Member Photos 

 | 11 photos |



|
News

















