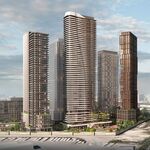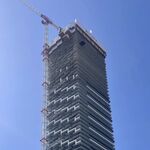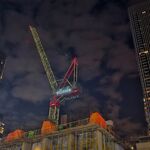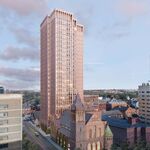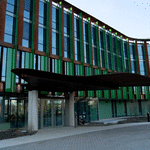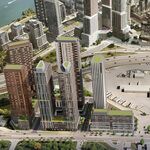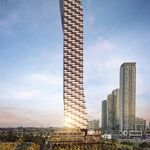 13K
13K
 8
8
 60
60  36 Eglinton West
36 Eglinton West |
 |
 |
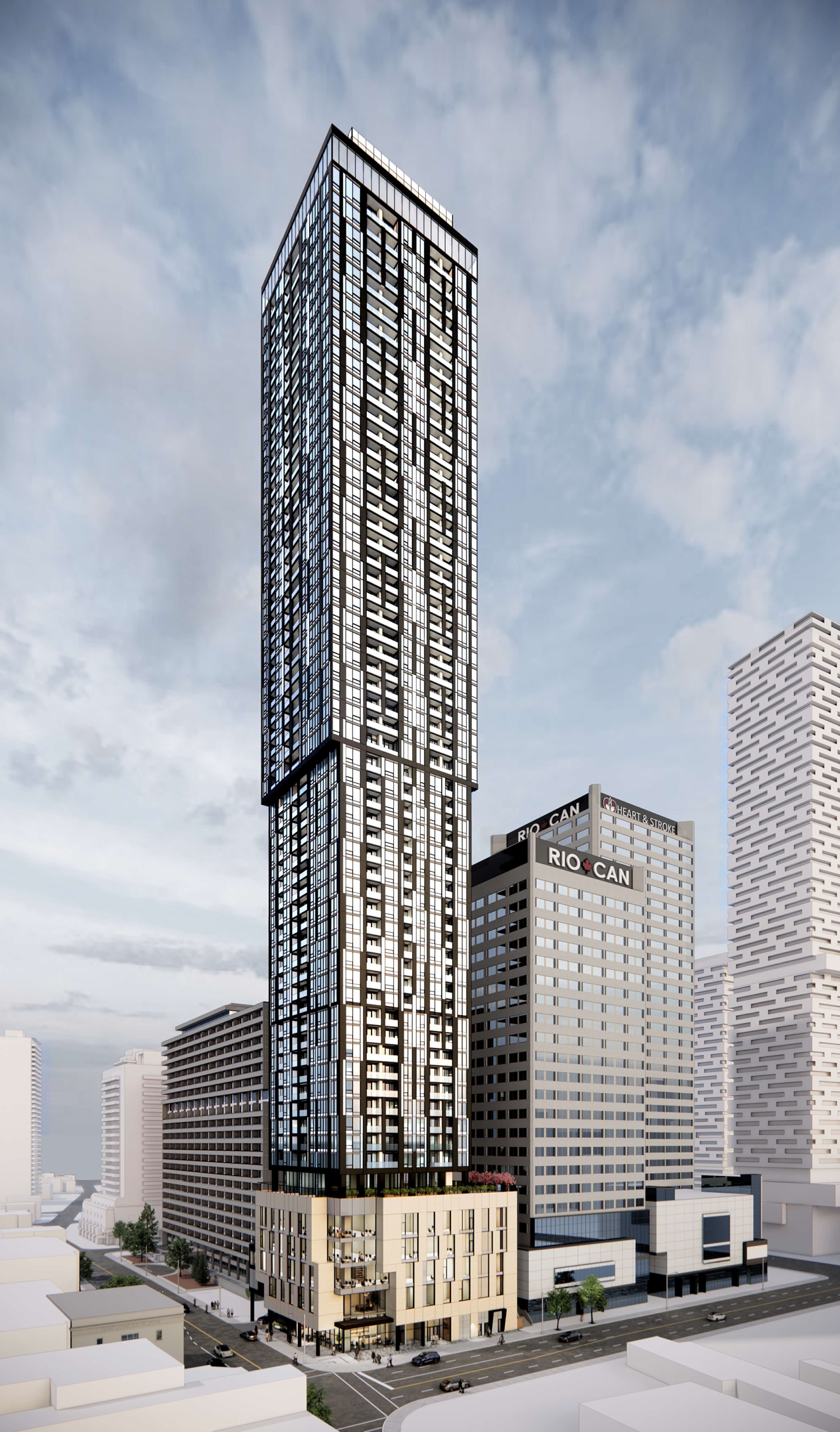
 11 renderings
11 renderings


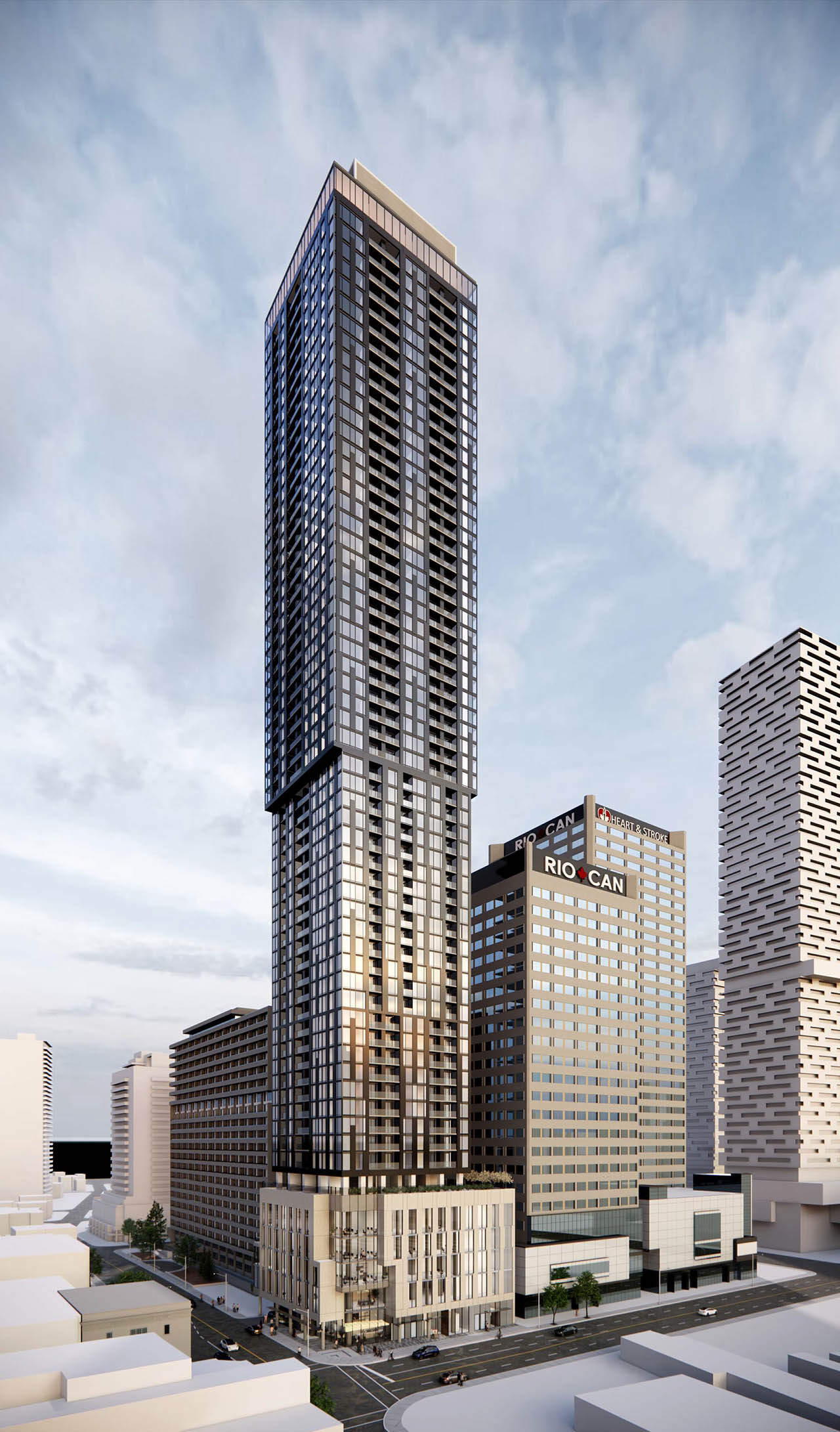
|
36 Eglinton West: a proposed 59-storey mixed-use residential building designed by Wallman Architects for Lifetime Developments on the northeast corner of Duplex Avenue and Eglinton Avenue West in Midtown Toronto.
Address
36 Eglinton Ave W, Toronto, Ontario, M4P 1A6
Category
Residential (Unspecified), Commercial (Office, Retail)
Status
Pre-Construction
Number of Buildings
1
Height
656 ft / 199.99 m
Storeys
59
Number of Units
613
Developer
Lifetime Developments
Architect
Wallman Architects
Landscape Architect
Strybos Barron King
Construction Management
BA Consulting Group Ltd
Engineering
Gradient Wind Engineers & Scientists, HGC Noise Vibration Acoustics, Terraprobe Inc, Counterpoint Engineering, Fluent Group Consulting Engineers Inc, Grounded Engineering Inc., Able Engineering Inc, Jablonsky, Ast and Partners
Planning
Bousfields
Site Services
R Avis Surveying Inc.
Transportation & Infrastructure
BA Consulting Group Ltd
Forum

|
Buildings Discussion |
| Views: 65K | Replies: 185 | Last Post: Aug 05, 2024 |
Member Photos 

 | 60 photos |



|
News









