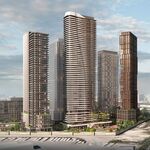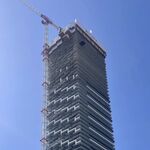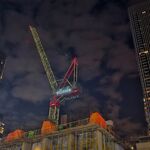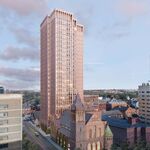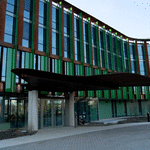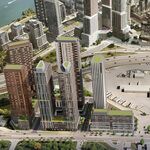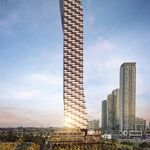 6.7K
6.7K
 5
5
 47
47  260 Adelaide West
260 Adelaide West |
 |
 |
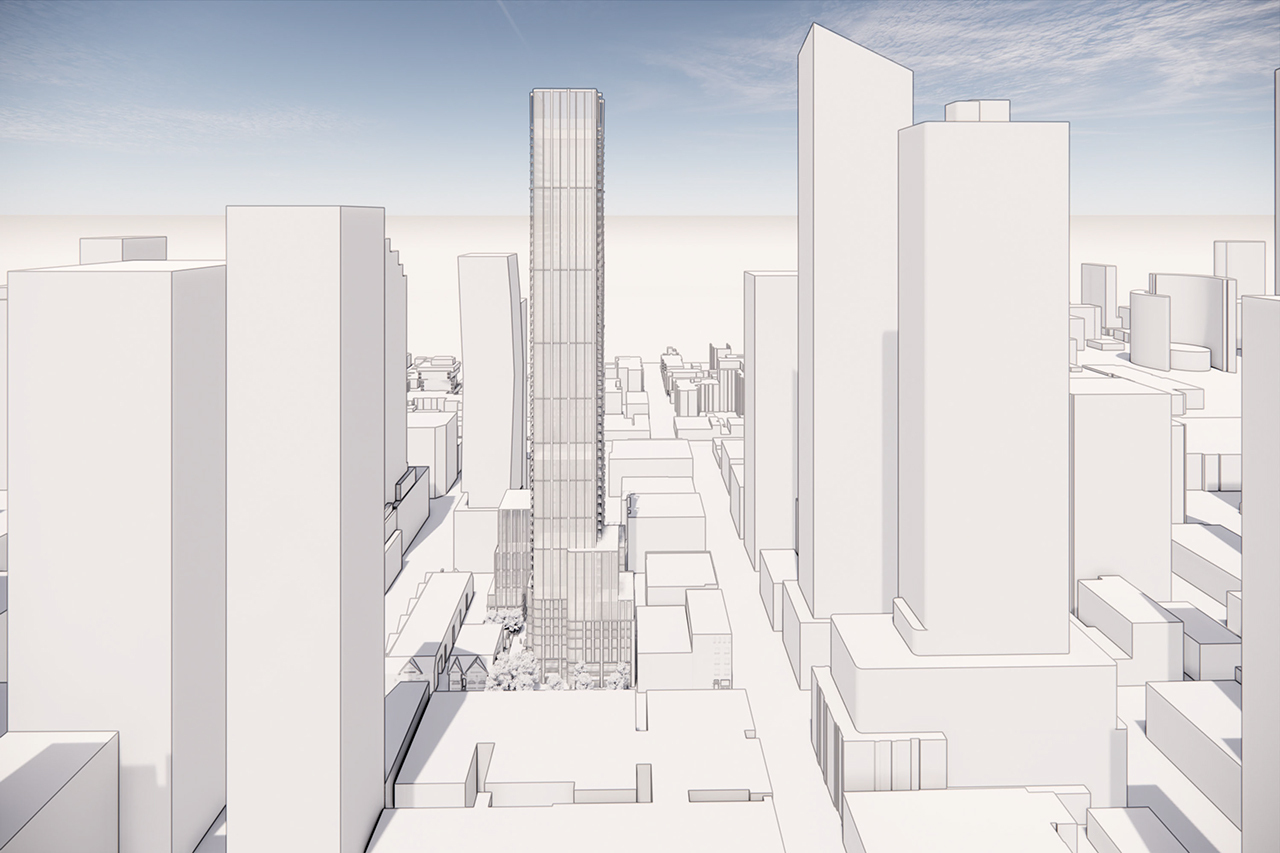
 11 renderings
11 renderings


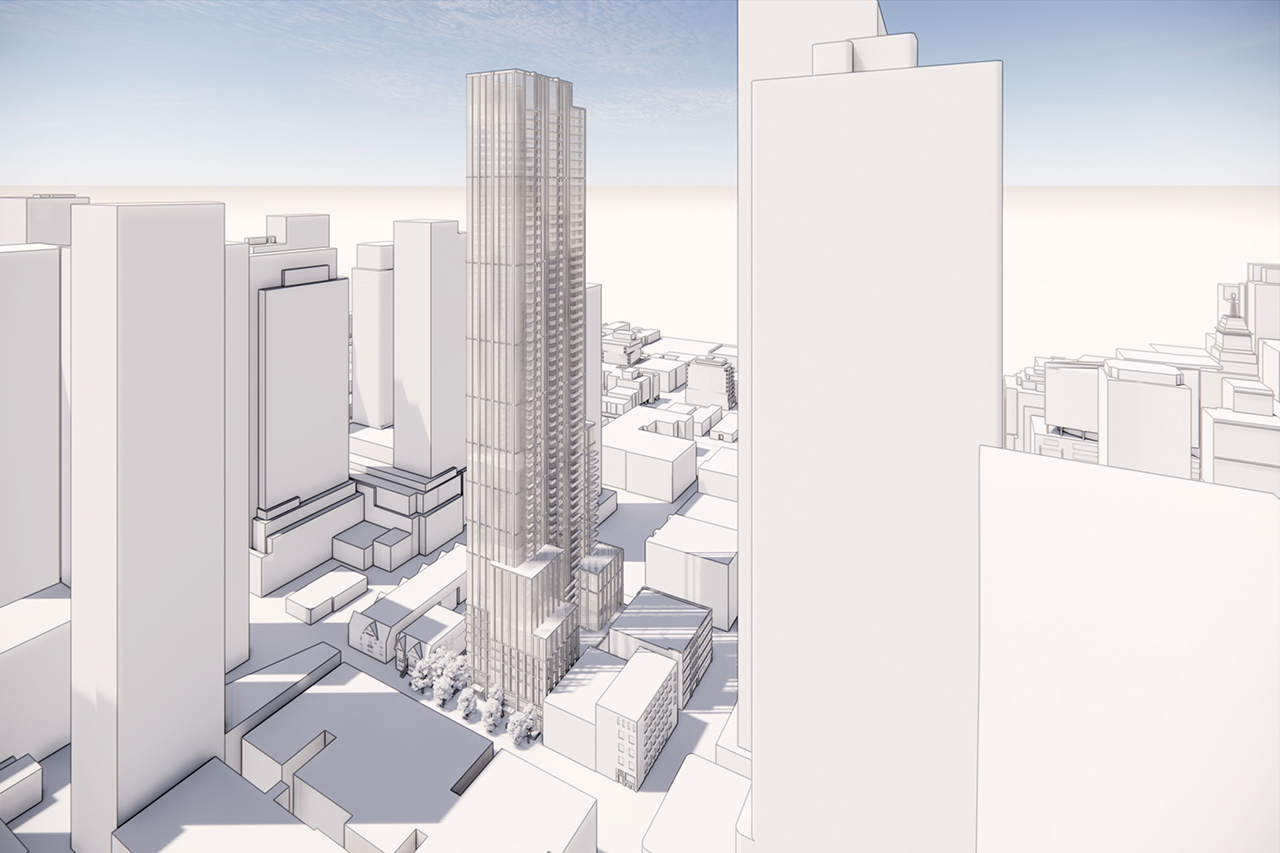
|
260 Adelaide West: proposed 61-storey mixed-use rental building designed by Sweeny &Co Architects Inc for CentreCourt and CreateTO on the west of Adelaide Street West of John Street, in the Entertainment District.
Address
260 Adelaide St W, Toronto, Ontario, M5H 1X6
Category
Residential (Market-Rate Rental), Commercial (Retail)
Status
Pre-Construction
Number of Buildings
1
Height
646 ft / 196.80 m
Storeys
61
Number of Units
813
Developer
CentreCourt, CreateTO, Rexton Developments Ltd
Architect
Sweeny &Co Architects Inc.
Landscape Architect
NAK Design Strategies
Heritage Architect
GBCA Architects
Engineering
Jablonsky, Ast and Partners, Gradient Wind Engineers & Scientists, exp, EQ Building Performance Inc., Kuntz Forestry Consulting Inc., WSP
Planning
Bousfields
Services
National Elevator Consulting
Site Services
Rouse Surveyors
Transportation & Infrastructure
RJ Burnside & Associate Limited
Forum

|
Buildings Discussion |
| Views: 49K | Replies: 150 | Last Post: Sep 20, 2024 |
Member Photos 

 | 47 photos |



|
News









