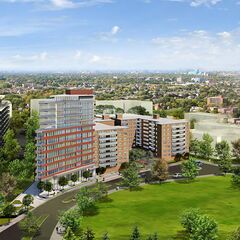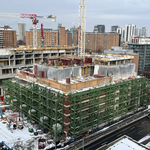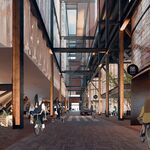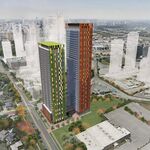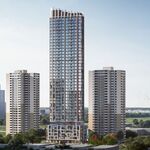A 2015-approved plan to add a rental tower to a compact site just west of Memorial Park in Forest Hill North has been revised in an updated proposal submitted to the City of Toronto. Zoning Bylaw Amendment and Site Plan Approval applications have been resubmitted by Eldebron Holdings to allow a 13-storey building at 515 Chaplin Crescent, next to a pair of eight-storey, 221-unit apartment towers.
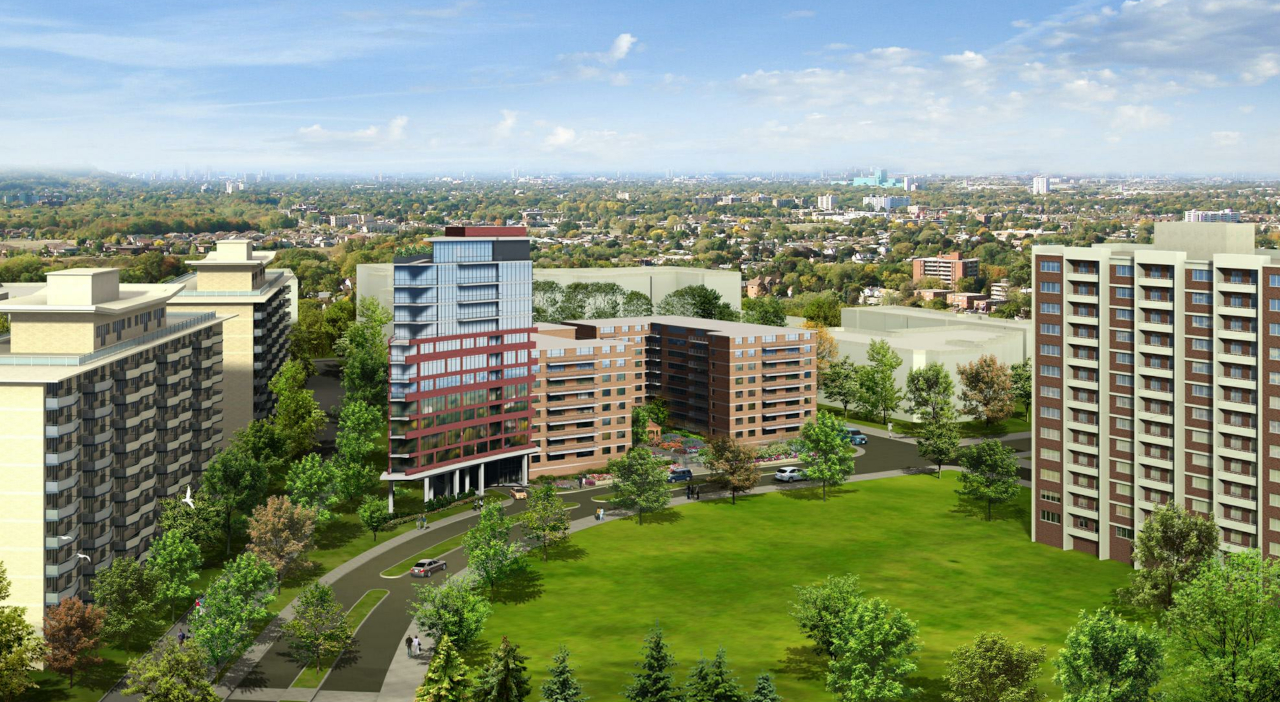 515 Chaplin Crescent, image via submission to the City of Toronto
515 Chaplin Crescent, image via submission to the City of Toronto
The 1.68-acre property—which includes the two existing buildings—has frontage on Chaplin Crescent to the east, Roselawn Avenue to the north, and the Kay Gardiner Beltline Trail to the south.
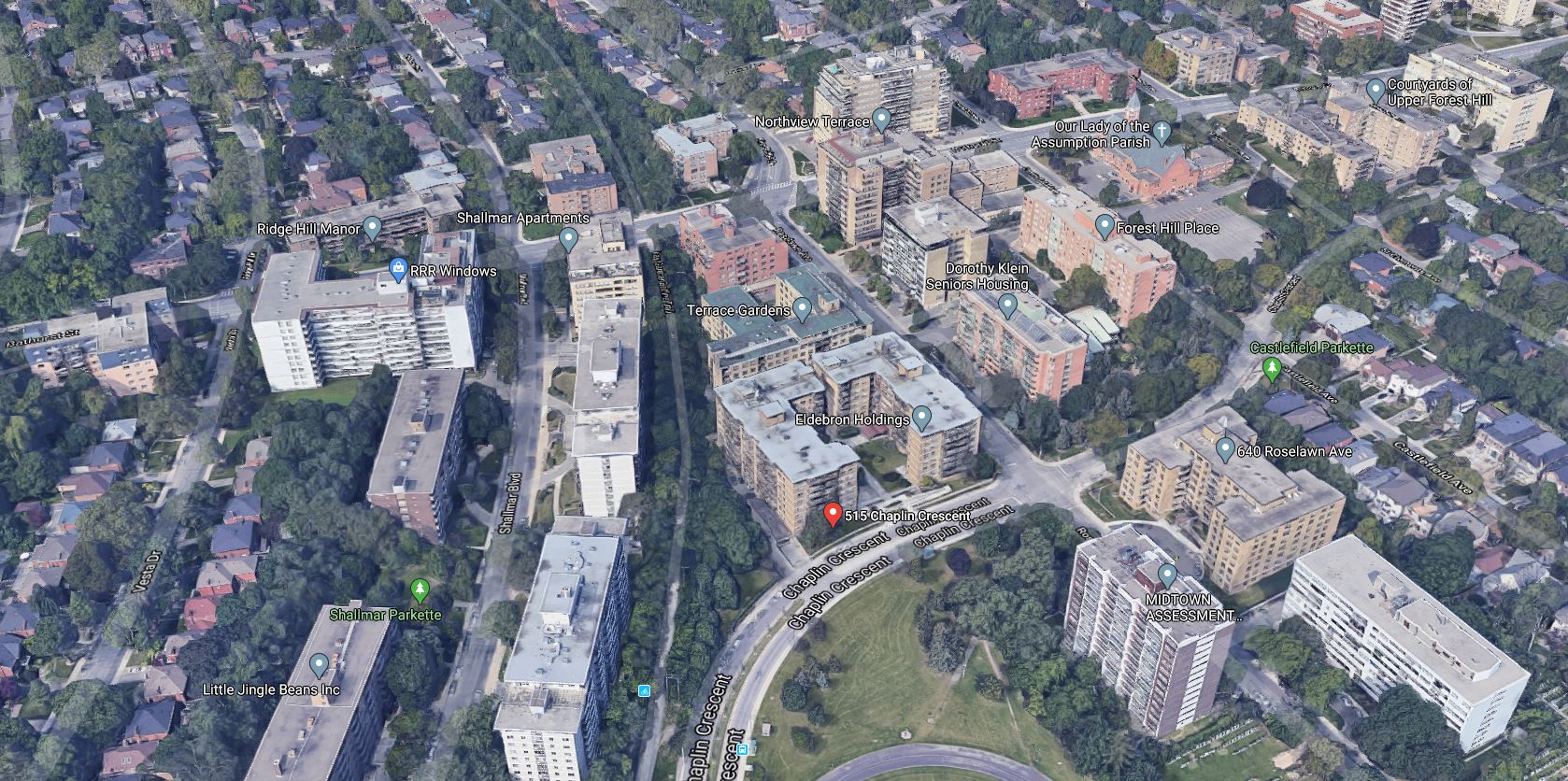
The revised proposal is similar in scale to the previous submission, with changes relating to a reduction in the number of units and the new building's interaction with the existing apartment structures. The applications now contemplate a combined total of 278 units, a decrease from the 290 units originally proposed. The new Kirkor Architects-designed building would contain 66 rental units, including 43 one-bedrooms, 12 two-bedrooms, and 11 three-bedrooms.
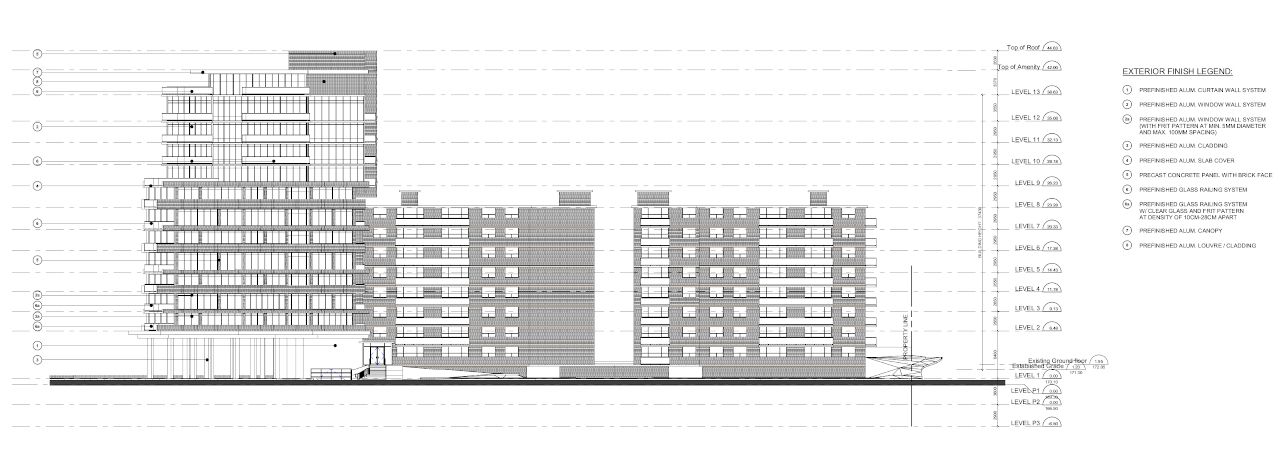 515 Chaplin Crescent, east elevation, image via submission to the City of Toronto
515 Chaplin Crescent, east elevation, image via submission to the City of Toronto
The previously approved application had visualized a building structurally connected to the existing apartment towers. The updated plan limits internal connections to the first floor only, although the design has been crafted to appear as if the two buildings are attached throughout.
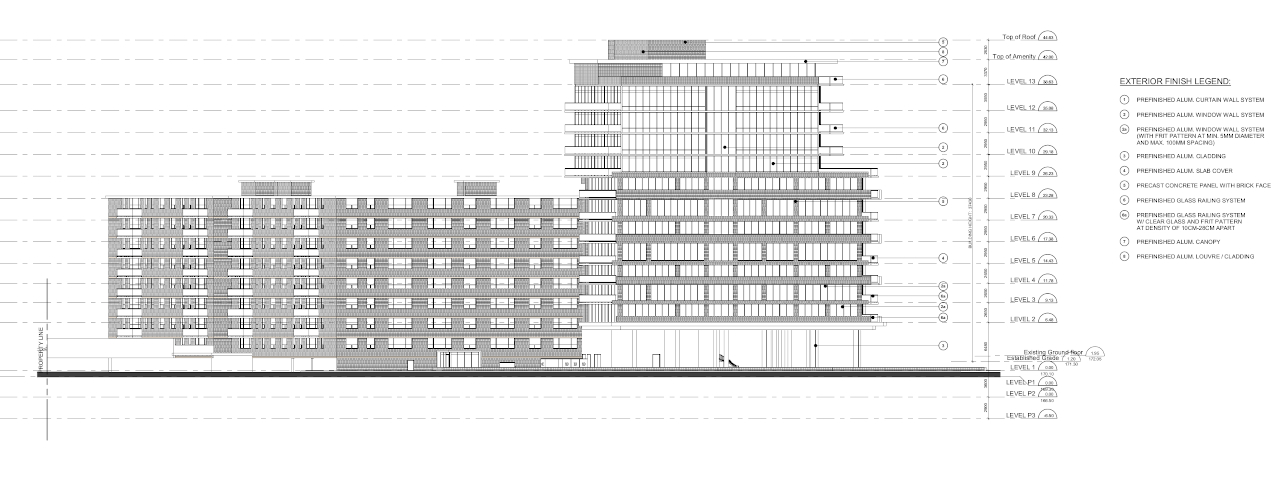 515 Chaplin Crescent, west elevation, image via submission to the City of Toronto
515 Chaplin Crescent, west elevation, image via submission to the City of Toronto
The first eight storeys of the building align with the curvature of Chaplin Crescent and would feature precast brick-faced concrete panels framing an aluminum window wall system. Sheathed in glass, the floors above will partially cantilever over the existing residential building. Four units on floors two through eight will have balconies overlooking the park and Beltline Trail. All units from floors nine through 12 will also have balconies.
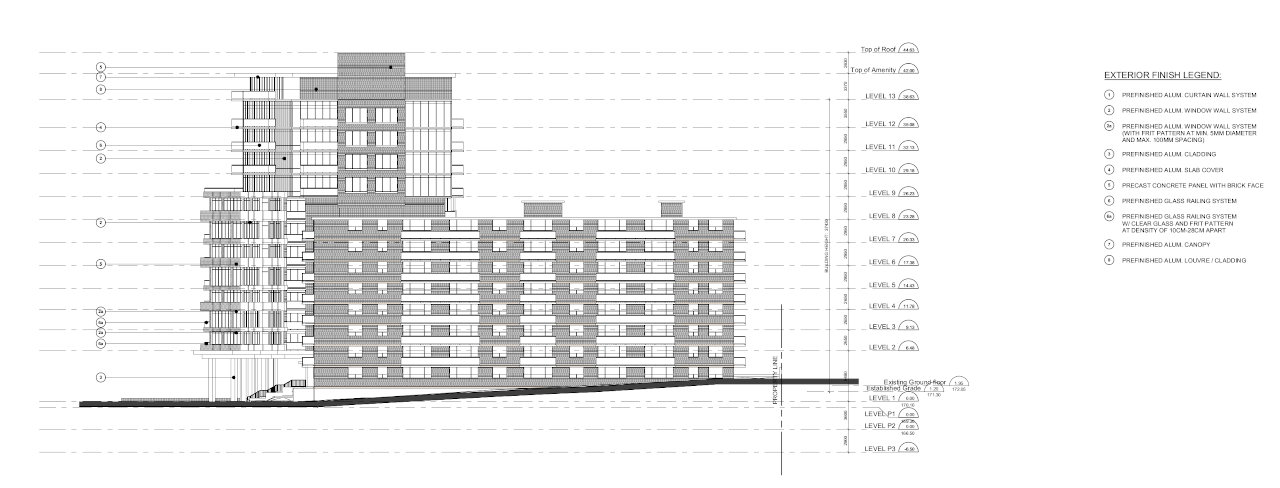 515 Chaplin Crescent, north elevation, image via submission to the City of Toronto
515 Chaplin Crescent, north elevation, image via submission to the City of Toronto
A total of 24 rental units would be temporarily displaced to accommodate construction. Of the nine one-bedroom units to be removed from the existing building, two are replaced by amenity spaces, and seven are reconfigured as three-bedroom units.
Two new levels of underground parking are provided, holding a total of 49 vehicular spaces and 42 bicycle spaces. Access to the new parking garage would be provided from the existing driveway along Chaplin Crescent. An additional 10 bicycle parking spots would be provided at grade.
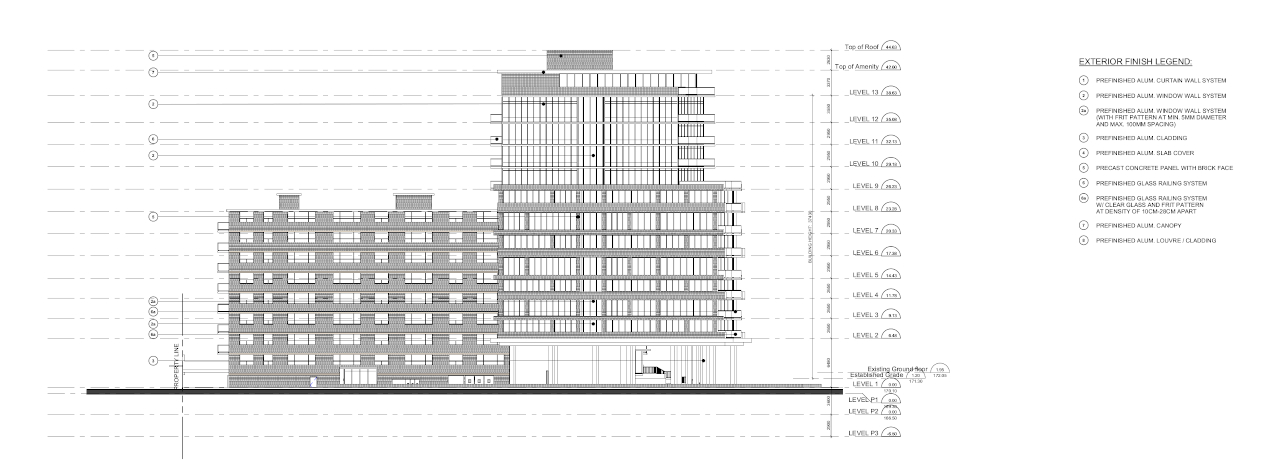 515 Chaplin Crescent, south elevation, image via submission to the City of Toronto
515 Chaplin Crescent, south elevation, image via submission to the City of Toronto
Indoor amenity spaces are proposed on the ground floor, second floor and 13th floor, where the largest of the three common areas is planned at 111 m². The existing 1,230 m² of outdoor amenity space, serving as the courtyard between the two existing buildings, will be maintained. An additional 216 m² of outdoor space will be located on the 13th floor.
Additional information and images can be found in our Database file for the project, linked below. Want to get involved in the discussion? Check out the associated Forum thread, or leave a comment in the space provided on this page.
* * *
UrbanToronto has a new way you can track projects through the planning process on a daily basis. Sign up for a free trial of our New Development Insider here.
| Related Companies: | Jablonsky, Ast and Partners, KIRKOR Architects and Planners, RWDI Climate and Performance Engineering |

 4.6K
4.6K 



