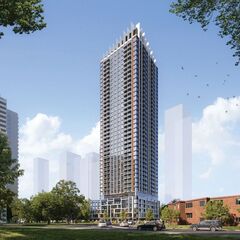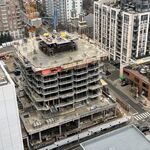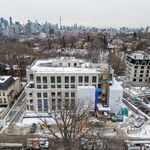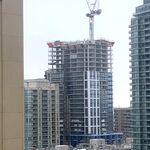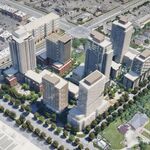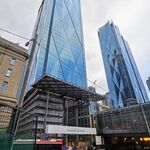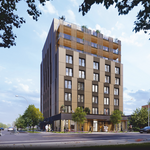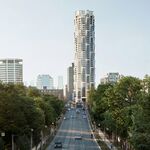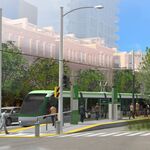A 39-storey purpose-built rental infill tower has been proposed at 45 Grenoble Drive in Toronto’s Flemingdon Park neighbourhood. Designed by BDP Quadrangle for Gateway Properties, the development would rise southwest of an existing high-rise on the same property. It is located within the Protected Major Transit Station Area for the Flemingdon Park station on Ontario Line 3, and southeast of the Science Centre interchange station on the Eglinton Line 5 Crosstown LRT. While hope remains that Line 5 will open sometime this year, Line 3 is only in the early stages of construction, and is about half a dozen years from opening.
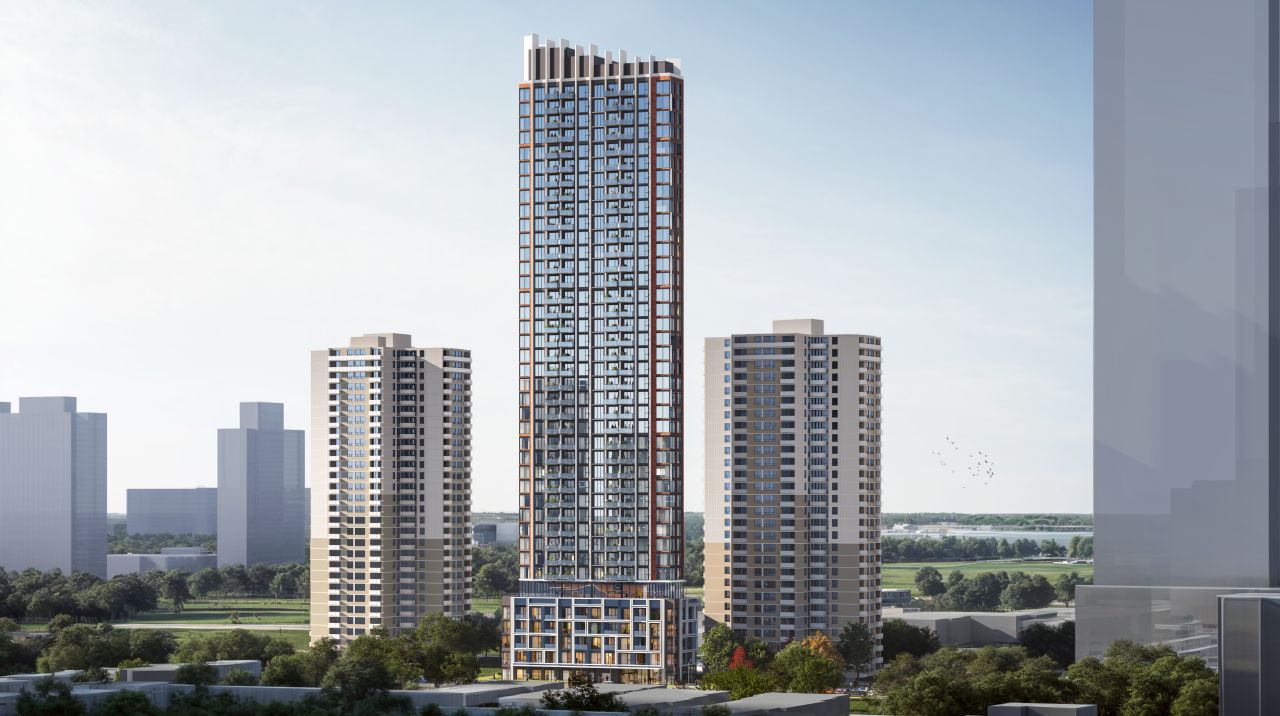 Looking northwest to 45 Grenoble Drive, designed by BDP Quadrangle for Gateway Properties
Looking northwest to 45 Grenoble Drive, designed by BDP Quadrangle for Gateway Properties
Flemingdon Park is a high-density residential area known for its "towers-in-the-park" design — where most buildings are surrounded by surface parking lots and vast lawns, which normally remain unused — along with some townhouses and a couple streets of detached homes. Some infill projects have been completed in recent years, and many more are going through the planning process.
The 45 Grenoble site sits on the south and west sides of Grenoble Drive, where it makes a 90° turn just north of Dufresne Crescent. Spanning 8,945m², it includes a 28-storey rental apartment building with 217 units and a Gross Floor Area (GFA) of 21,245m² on the site's northern portion that would be retained as part of the development.
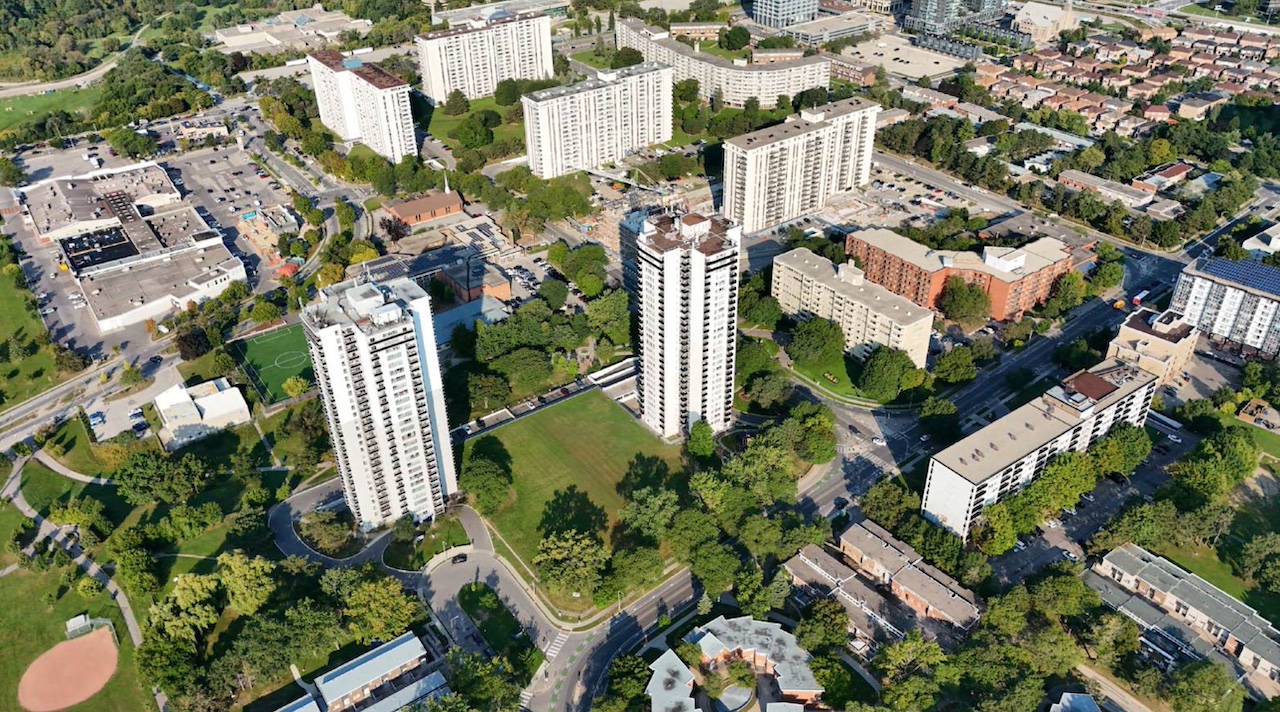 An axonometric view looking northwest to the current site and existing building on the right, image from submission to City of Toronto
An axonometric view looking northwest to the current site and existing building on the right, image from submission to City of Toronto
Bousfields has submitted a Zoning By-law Amendment application to the City of Toronto on behalf of the developer. Rising to a height of 132.3m, the proposed building features a triangular floorplate above a five-storey podium that would frame Grenoble Drive.
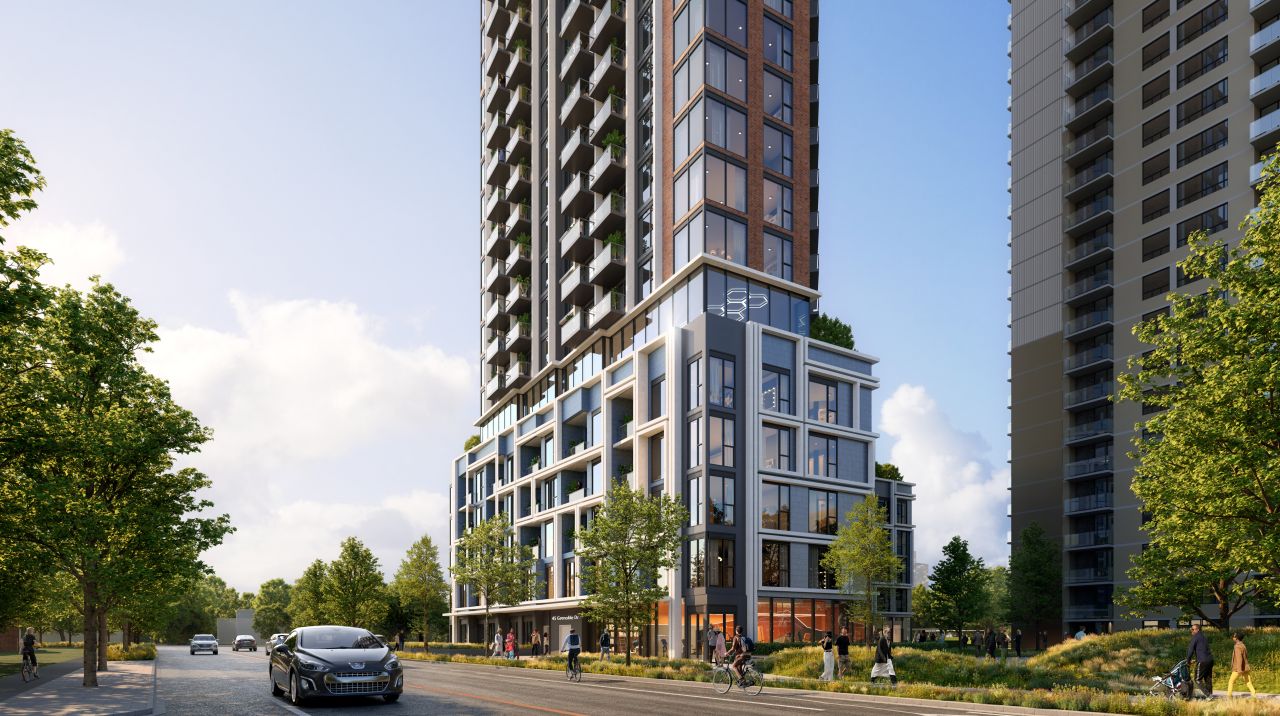 Looking south to the podium, designed by BDP Quadrangle for Gateway Properties
Looking south to the podium, designed by BDP Quadrangle for Gateway Properties
The new tower would introduce 405 rental units, including 189 two-bedroom units (46.6%), a mix that prioritizes family-friendly living. With four elevators, there would be approximately one per 101 units. Combined with the existing building, the site would total 622 rental units. The new building would have a GFA of 28,494m², while the overall site would achieve a total GFA of 49,739m² and a Floor Space Index of 6.0.
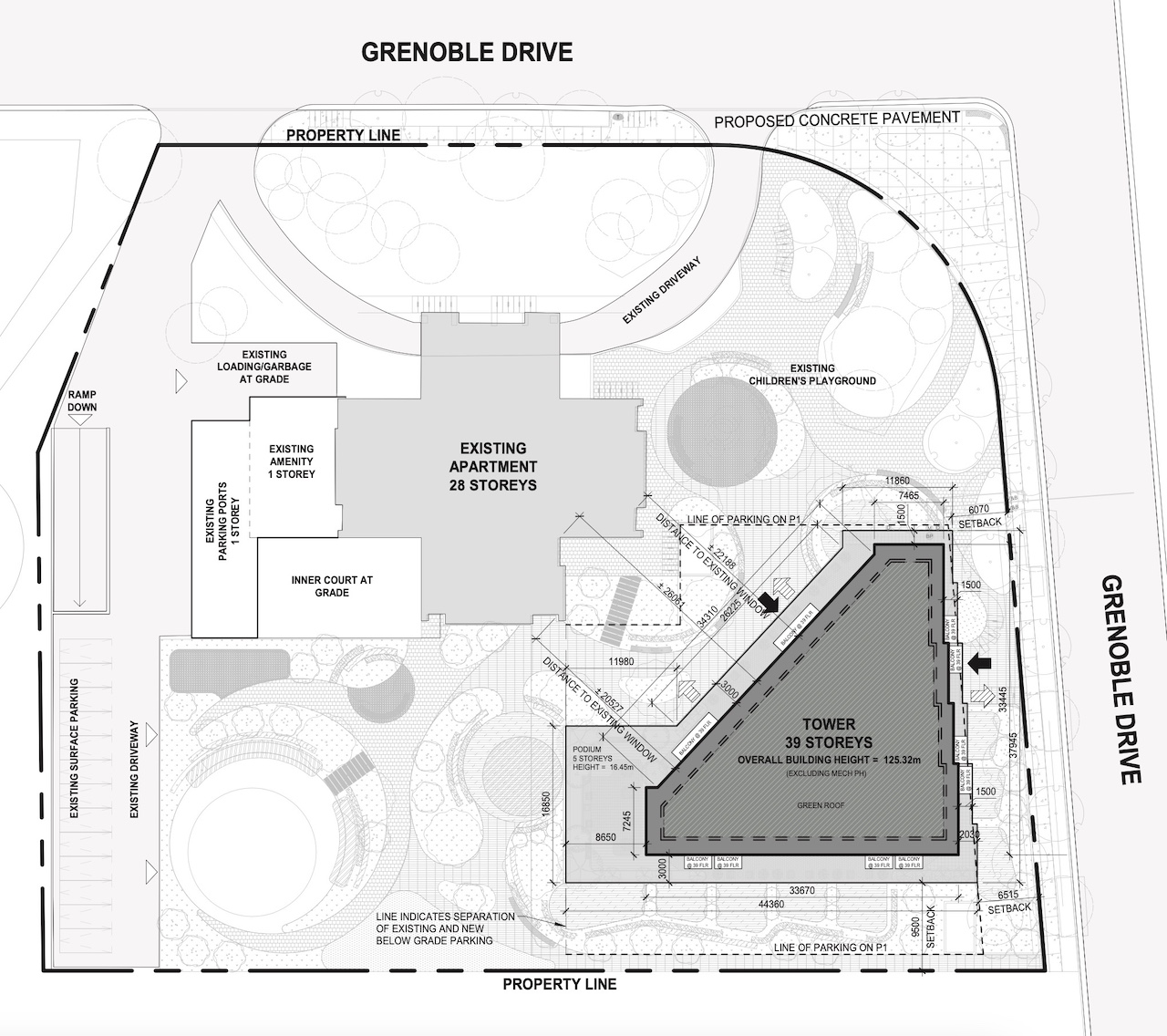 Site plan, designed by BDP Quadrangle for Gateway Properties
Site plan, designed by BDP Quadrangle for Gateway Properties
There would be 914m² of indoor and 706m² of outdoor amenities, located on the ground floor and level 5, with the latter connecting to a rooftop terrace. Planned landscaped areas include a communal garden and shaded play area, alongside a plaza and art feature.
Parking and access would be provided via a consolidated entry point at the northwest corner of the site from Grenoble Drive. A three-level underground garage would offer 138 existing spaces, including 36 visitor spots, and 126 new residential spaces. There would also be 365 long-term and 81 short-term bicycle parking spots.
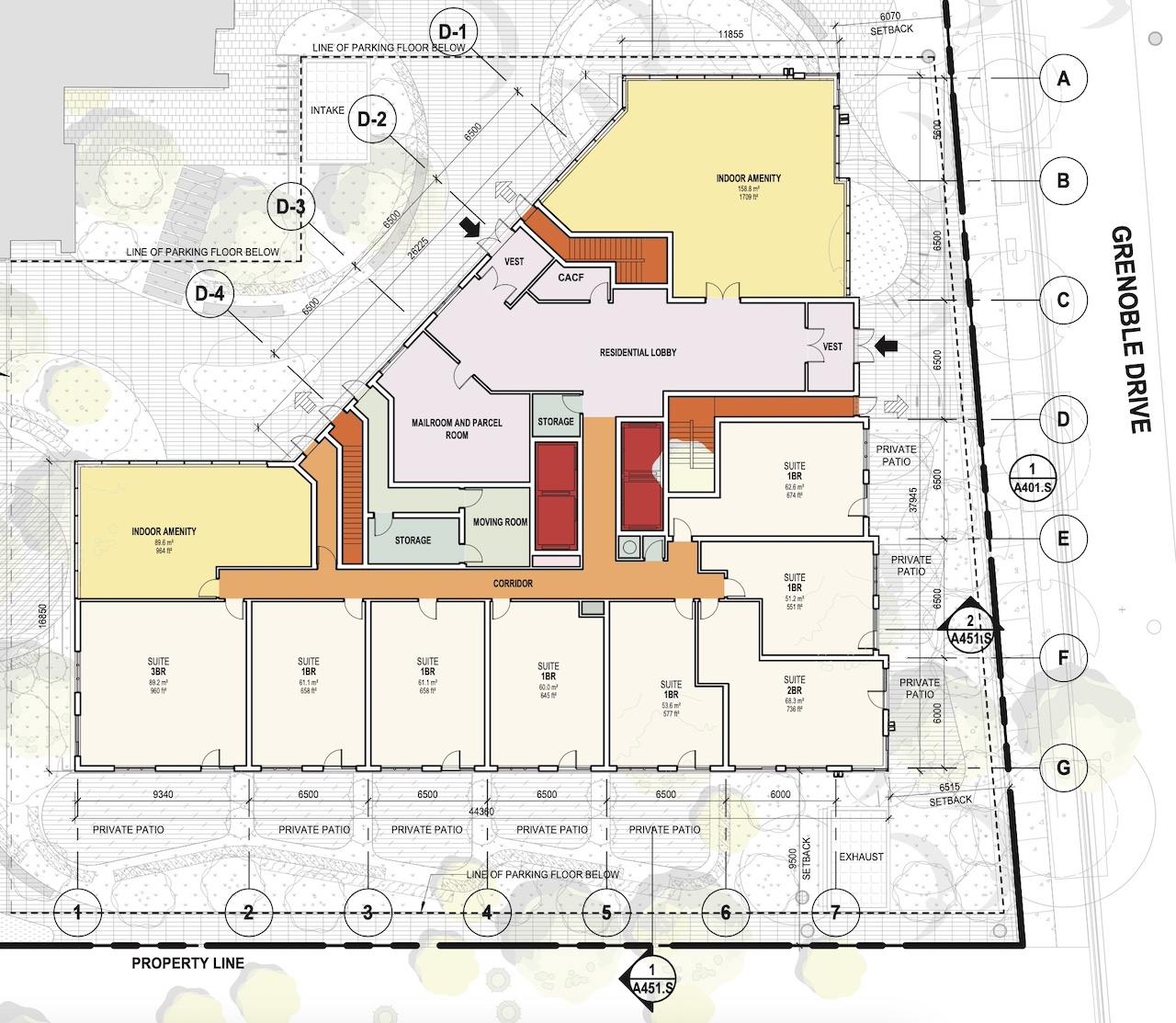 Ground floor plan, designed by BDP Quadrangle for Gateway Properties
Ground floor plan, designed by BDP Quadrangle for Gateway Properties
TTC bus routes ply Flemingdon Park's internal streets and Don Mills Road. When it opens, Flemingdon Park station on Ontario Line 3 will be approximately 450m to the west, while the Science Centre interchange station with the Line 5 will be about 700m northwest.
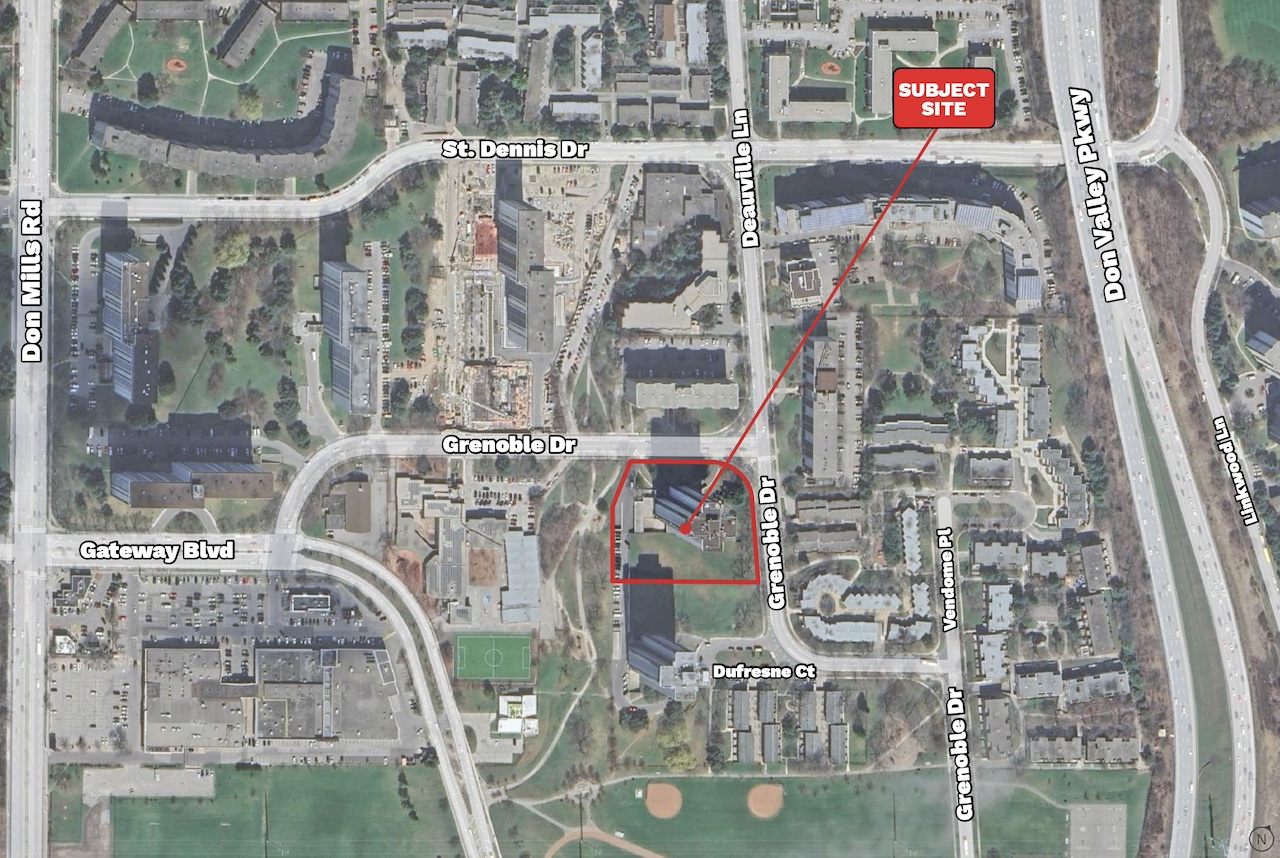 An aerial view of the site and surrounding area, image from submission to City of Toronto
An aerial view of the site and surrounding area, image from submission to City of Toronto
The new rapid transit lines coming to the area have spurred significant development activity. Immediately north of the site, 48 Grenoble proposes two towers at 41 and 43 storeys, while 1 Deauville Lane to the northeast plans three towers ranging from 44 to 49 storeys. Westward, Metro Park Condos is under construction with 12- and 37-storey towers. Closer to Flemingdon Park station, 10 Grenoble proposes four towers between 41 and 54 storeys, and 200 Gateway Boulevard would add two towers at 12 and 48 storeys. Further northeast, 155 St Dennis calls for four towers from 42 to 56 storeys, while northwest near the Science Centre station, multi-tower developments such as 7-11 Rochefort Drive, 770 Don Mills, 805 Don Mills Road, and 793 Don Mills would feature high-rises ranging from 26 to 60 storeys.
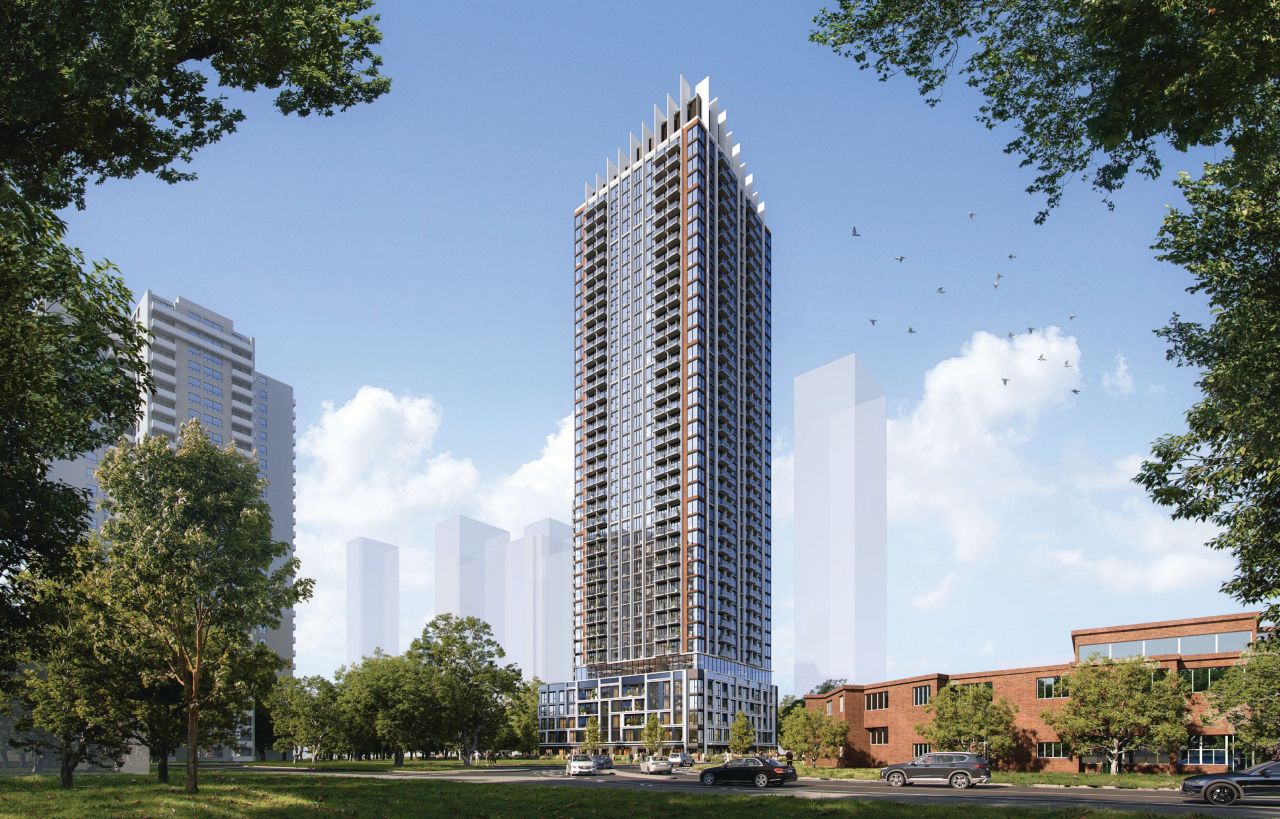 Looking southeast to 45 Grenoble Drive, designed by BDP Quadrangle for Gateway Properties
Looking southeast to 45 Grenoble Drive, designed by BDP Quadrangle for Gateway Properties
UrbanToronto will continue to follow progress on this development, but in the meantime, you can learn more about it from our Database file, linked below. If you'd like, you can join in on the conversation in the associated Project Forum thread or leave a comment in the space provided on this page.
* * *
UrbanToronto has a research service, UTPro, that provides comprehensive data on development projects in the Greater Golden Horseshoe — from proposal through to completion. We also offer Instant Reports, downloadable snapshots based on location, and a daily subscription newsletter, New Development Insider, that tracks projects from initial application.
| Related Companies: | BDP Quadrangle, Bousfields, EQ Building Performance Inc., Gradient Wind Engineers & Scientists, Grounded Engineering Inc., STUDIO tla |

 2K
2K 



