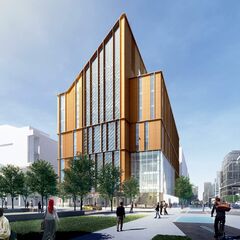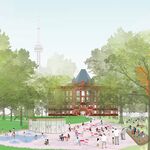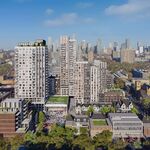Last summer, we covered George Brown College's plan to construct a tall wood building at the Toronto institution's Waterfront Campus. Today, images have been released for the four finalist teams competing in a design competition for the site next to their 380,000 ft² Daphne Cockwell Centre for Health Sciences, revealing four quite different concepts, each with their own unique architectural contribution to the emerging East Bayfront area.
To be known as The Arbour, the 12-storey, wood-framed structure is being designed as a net-positive, low-carbon addition to the campus, to rise between the Cockwell Centre and Queens Quay, an area currently in use as a surface parking lot.
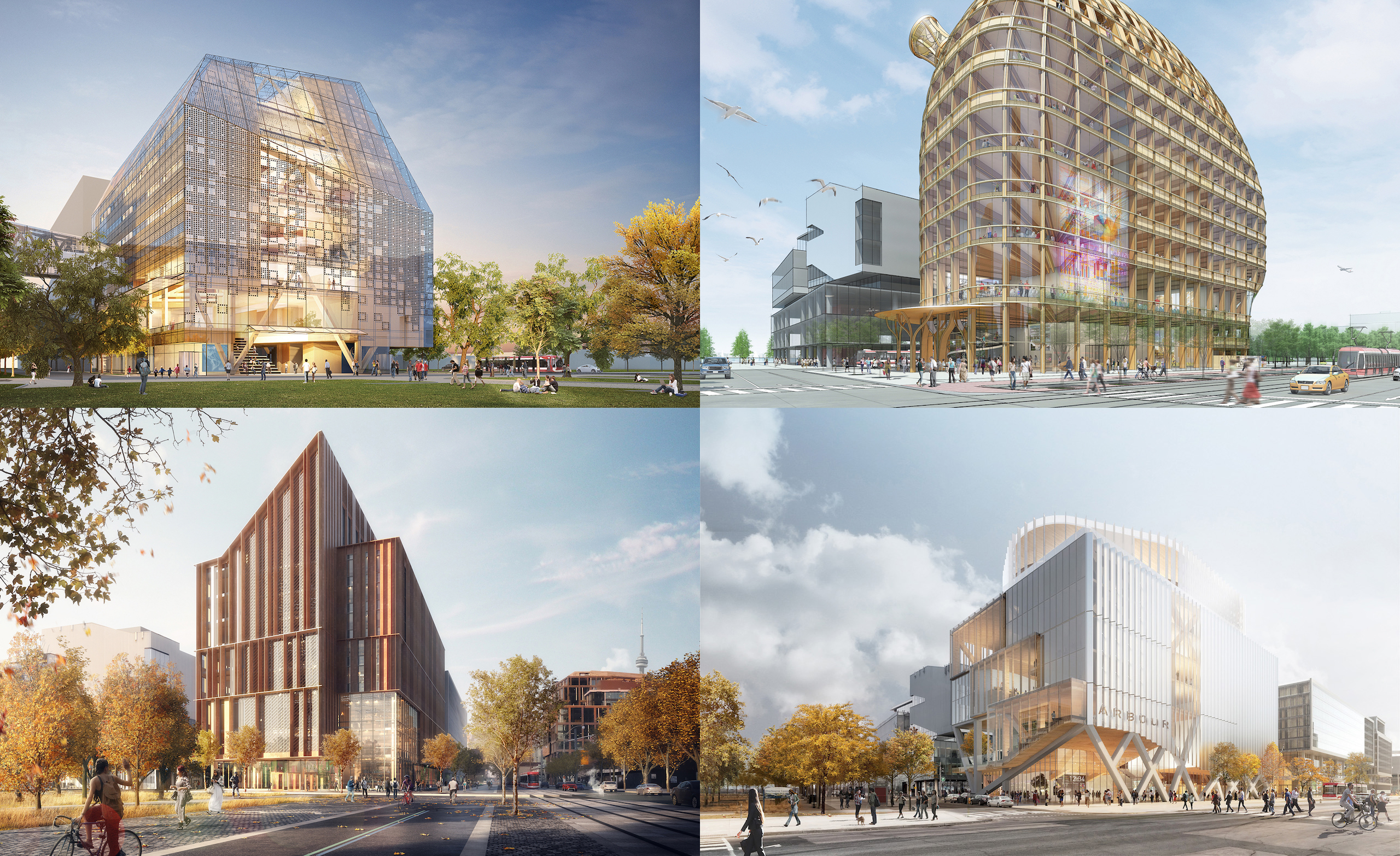 Four finalist designs for The Arbour, image courtesy of George Brown College
Four finalist designs for The Arbour, image courtesy of George Brown College
The concept by Moriyama & Teshima and British Columbia-based Acton Ostry Architects takes on a house form, with a pitched roofline and ample use of wood for exterior expression.
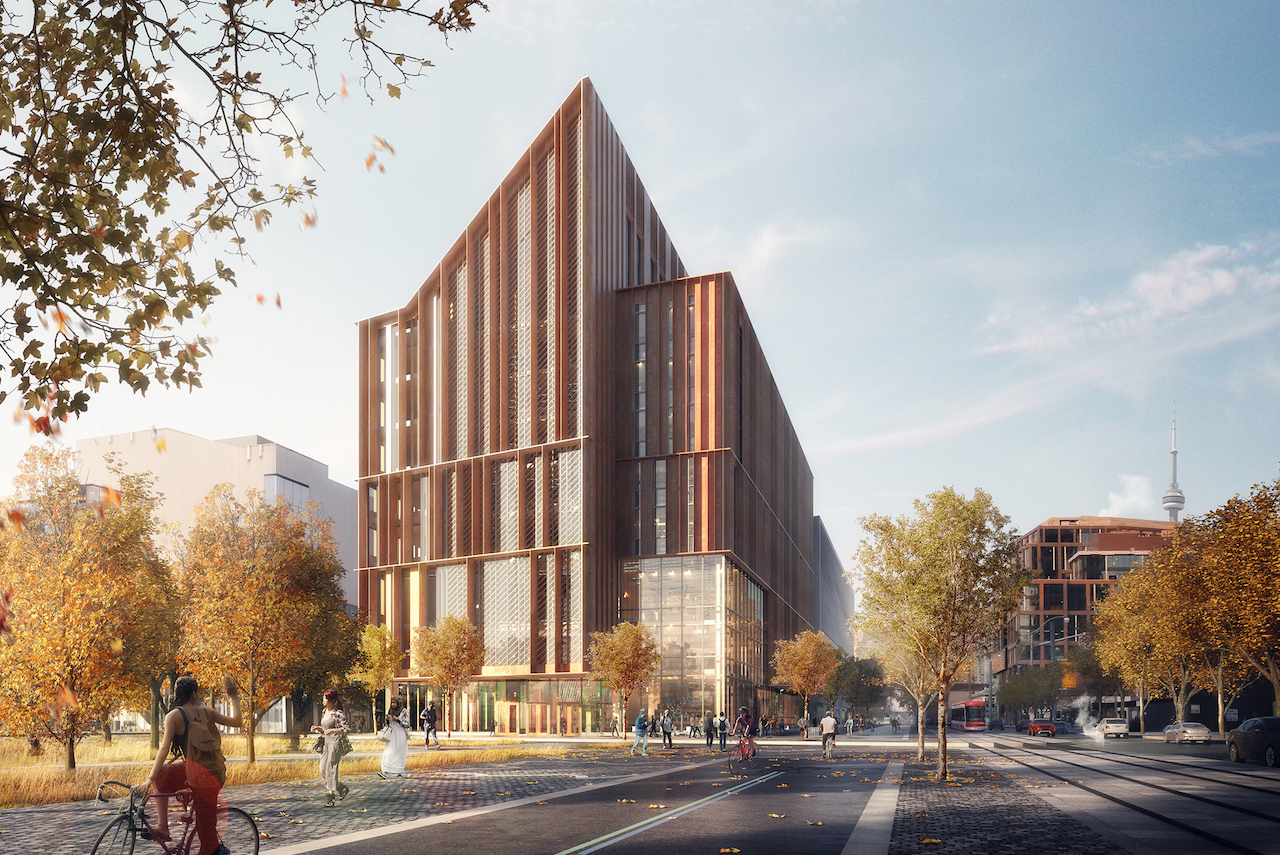 Moriyama & Teshima and Acton Ostry Architects' design for The Arbour, image courtesy of George Brown College
Moriyama & Teshima and Acton Ostry Architects' design for The Arbour, image courtesy of George Brown College
The concept design from British Columbia-based Patkau Architects and Toronto-based MacLennan Jaunkalns Miller Architects (MJMA) takes on more of a crystalline form, with clear exterior glazing that encases wooden structural elements within.
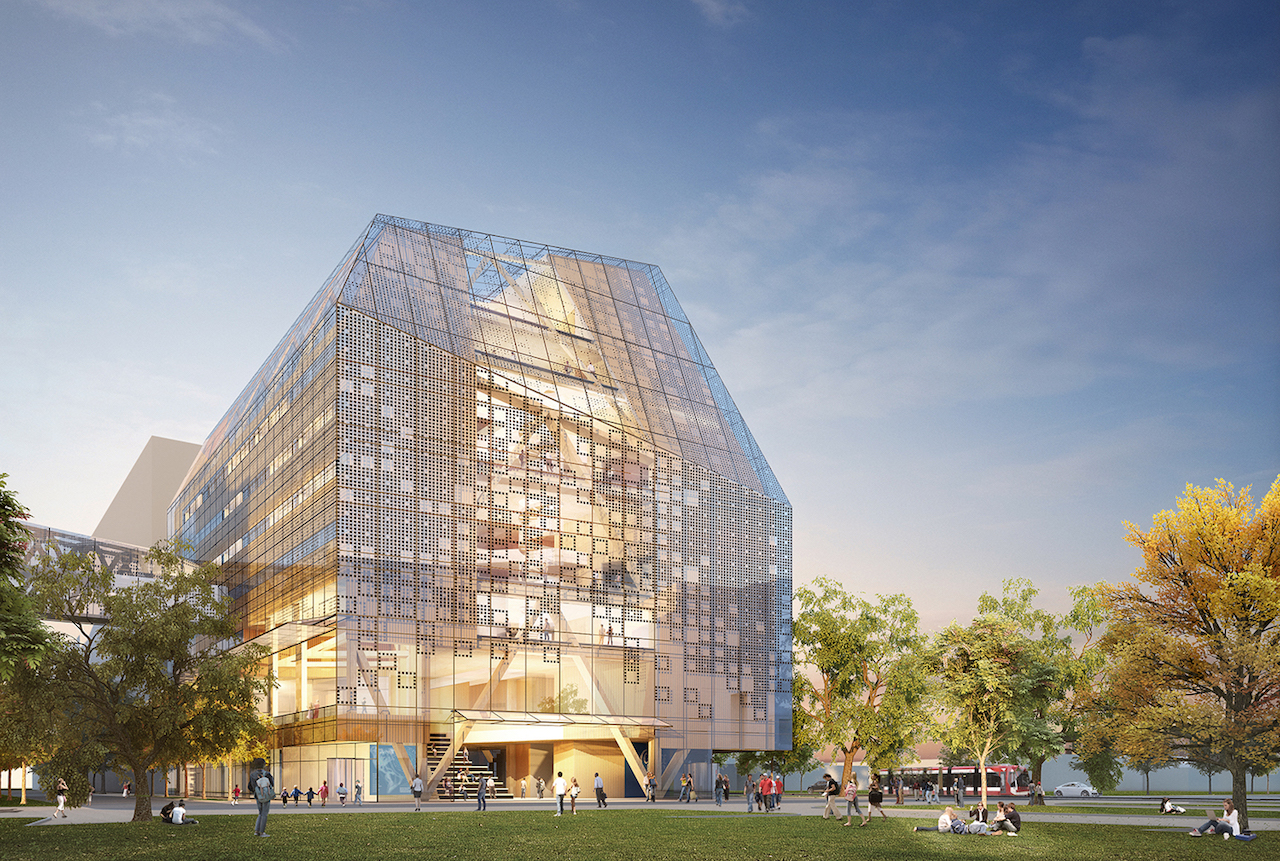 Patkau Architects and MJMA's design for The Arbour, image courtesy of George Brown College
Patkau Architects and MJMA's design for The Arbour, image courtesy of George Brown College
The plan from Montreal-based Provencher Roy and Toronto-based Turner Fleischer Architects features a rectilinear massing rising from a network of angled supports, with a curving volume place above.
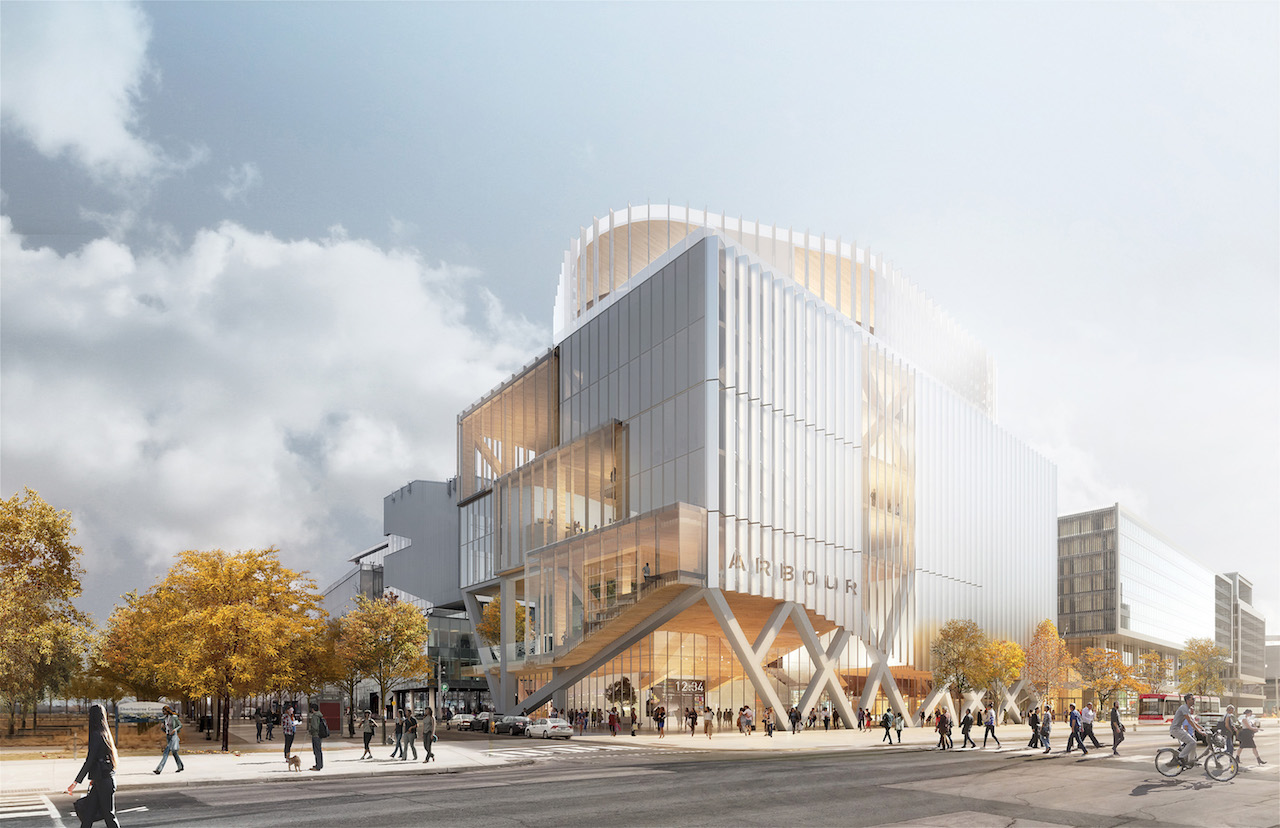 Provencher Roy and Turner Fleischer Architects' design for The Arbour, image courtesy of George Brown College
Provencher Roy and Turner Fleischer Architects' design for The Arbour, image courtesy of George Brown College
A sculptural concept from Tokyo-based Shigeru Ban Architects and Toronto-based Brook McIlroy offers a slightly more organic take on the site, with curving floorplates wrapped around a central atrium space.
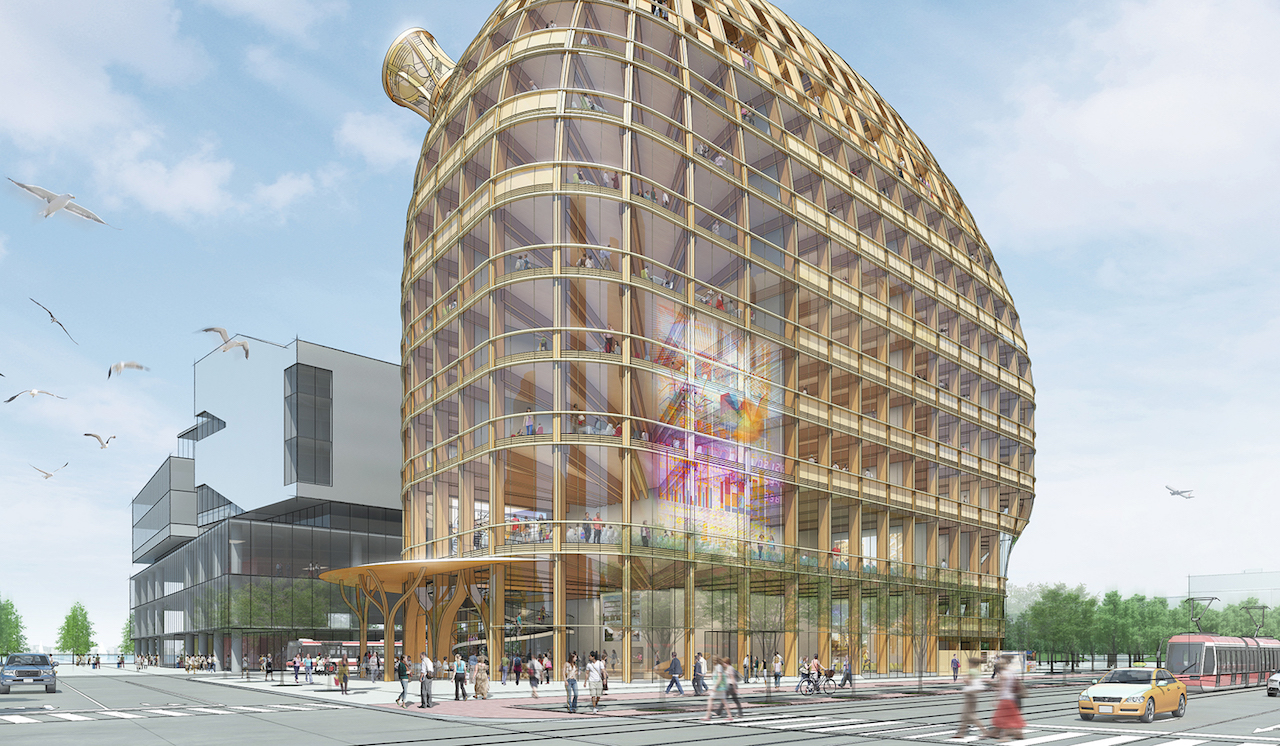 Shigeru Ban Architects and Brook McIlroy's design for The Arbour, image courtesy of George Brown College
Shigeru Ban Architects and Brook McIlroy's design for The Arbour, image courtesy of George Brown College
The competing firms will present their concepts to a jury next week. The 20-minute presentations—all open to the public—will include models and information panels that share even more details about the concepts. Members of the public are encouraged to attend the presentations, which will take place on Tuesday, March 27th from 6:30 - 9 PM in the George Brown College Waterfront Campus auditorium at 51 Dockside Drive. The jury will deliberate to choose the winning concept the following day.
We will return with a report on the results of this competition in the near future. In the meantime, you can review more renderings of each of the four finalists by visiting the project's database file, linked below. Want to get involved in the discussion? Check out the associated Forum thread, or leave a comment in the field provided at the bottom of this page.
| Related Companies: | LiveRoof Ontario Inc, Peter McCann Architectural Models Inc., RWDI Climate and Performance Engineering, STUDIO tla, Walters Group |

 7.8K
7.8K 



