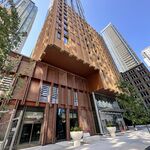Yesterday, we began sharing the results from our fourth annual Year-End Readers' Poll, where we invited you to select your favourite projects completed in 2017. Over 660 respondents selected three favourite projects in each of 7 categories, from a combined total of almost 70 projects completed last year. With five categories already revealed in yesterday's article, there are still two more specialty categories to announce the winners of.
Now it's time to reveal results for the Heritage/Modern Mix category, which asked respondents to choose three favourites from a pool of nine projects that incorporate existing or reconstructed heritage elements from the site with new work.
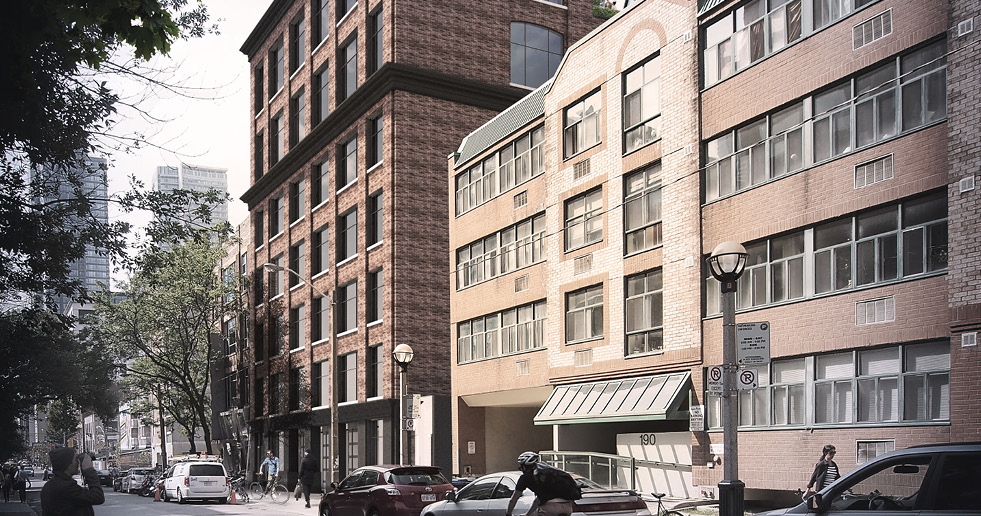 180 John Street, image courtesy of Allied Properties REIT
180 John Street, image courtesy of Allied Properties REIT
In 9th place, Allied Properties REIT's 180 John Street features a three storey addition—designed by Gensler—atop a five-storey brick-clad office building restored by ERA Architects. While the project is a great example of adaptive reuse and small-scale expansion, the project was overshadowed by some of the higher-profile completions in 2017.
8: Guild Inn Estate Restoration
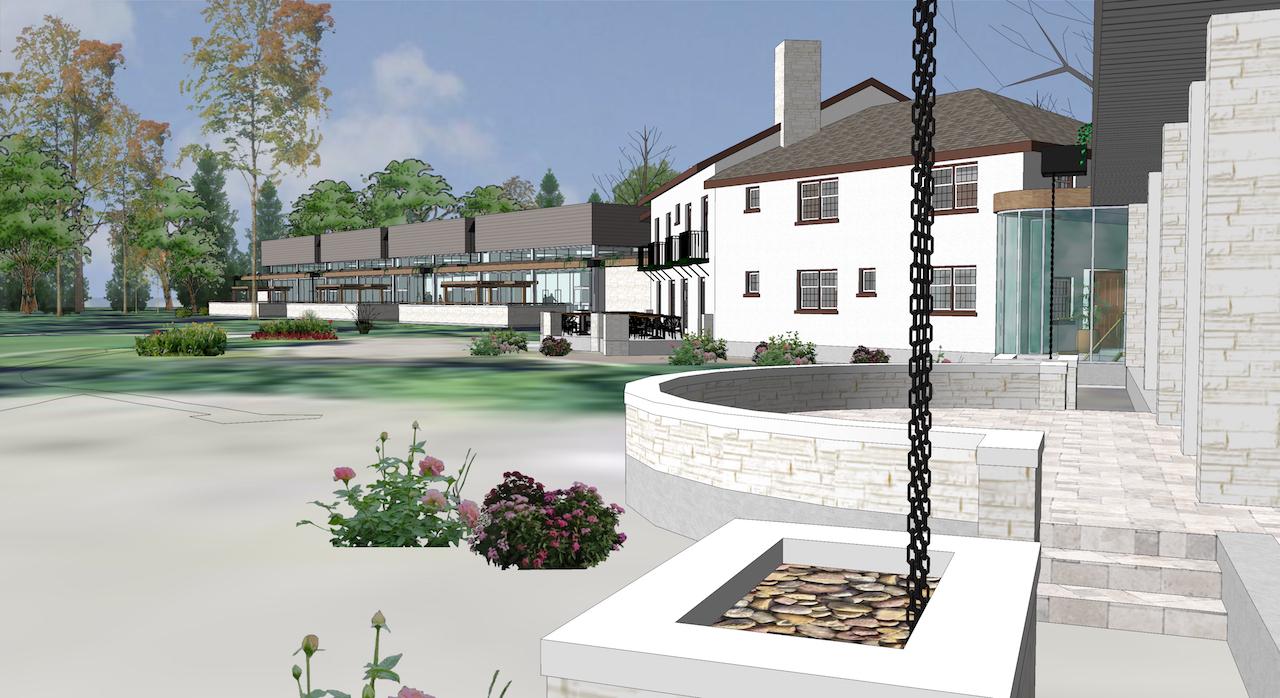 Guild Inn Restoration, image courtesy of Dynamic Hospitality and Entertainment Group Inc.
Guild Inn Restoration, image courtesy of Dynamic Hospitality and Entertainment Group Inc.
The restoration and expansion of this Scarborough landmark by Dynamic Hospitality and Entertainment Group was designed by Queen's Quay Architects International and Giancarlo Garofalo Architect. The 1914-built central building has been restored to its original glory, while modern wings have been added to expand the site into a major events venue. The project's location, far from Downtown, translated to less familiarity for voters, leaving the project in our #8 spot.
7: 345 Queen East (WE Charity HQs)
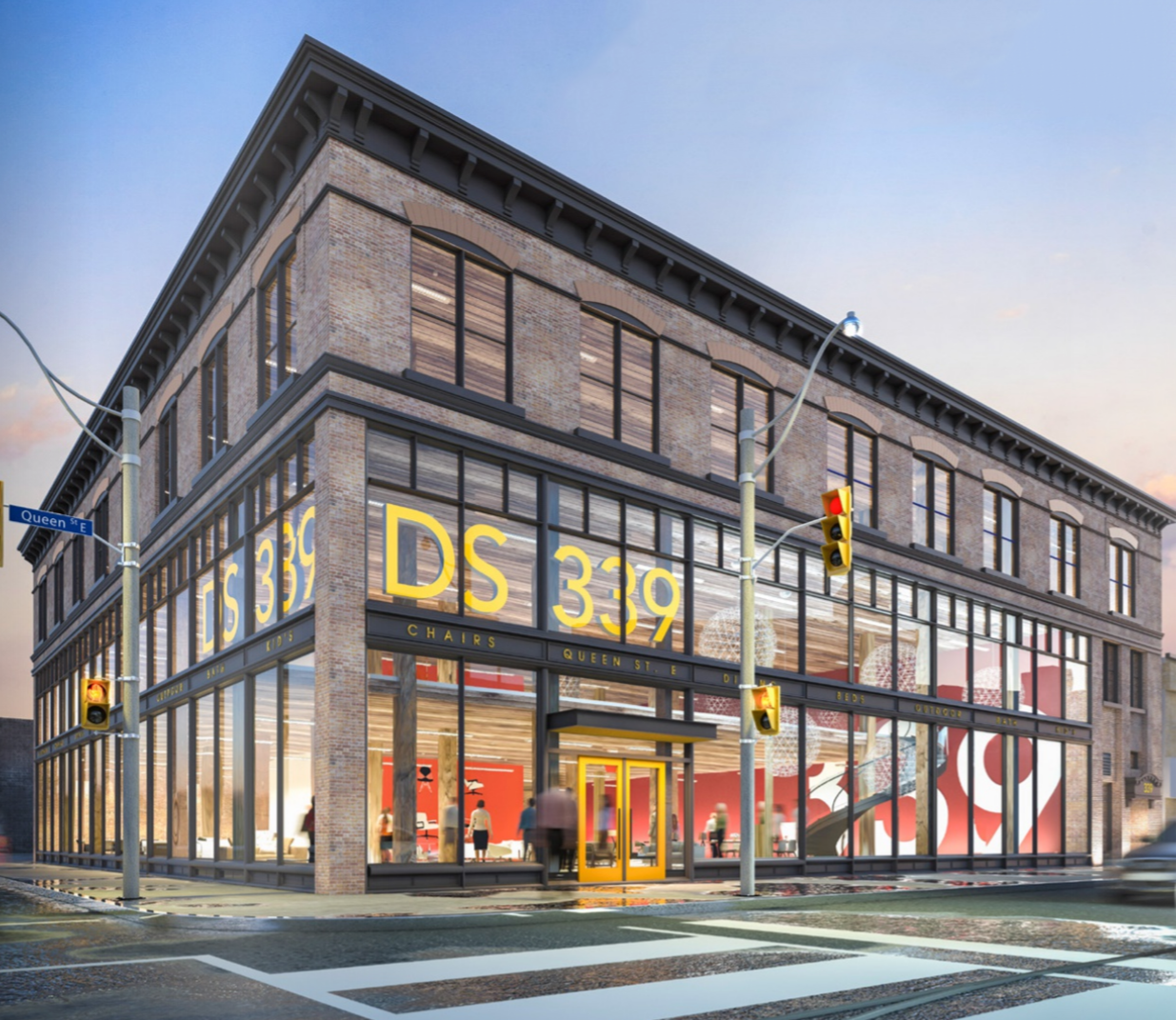 345 Queen East, image via Free the Children
345 Queen East, image via Free the Children
The former 'Marty Millionaire' furniture store at Queen and Parliament completed a restoration this year by TriAxis and Kohn Partnership Architects, removing the building's turquoise-painted exterior, restoring its heritage details, and making sensitive modern insertions. The building now serves as the HQ for WE Charity.
6: Casey House
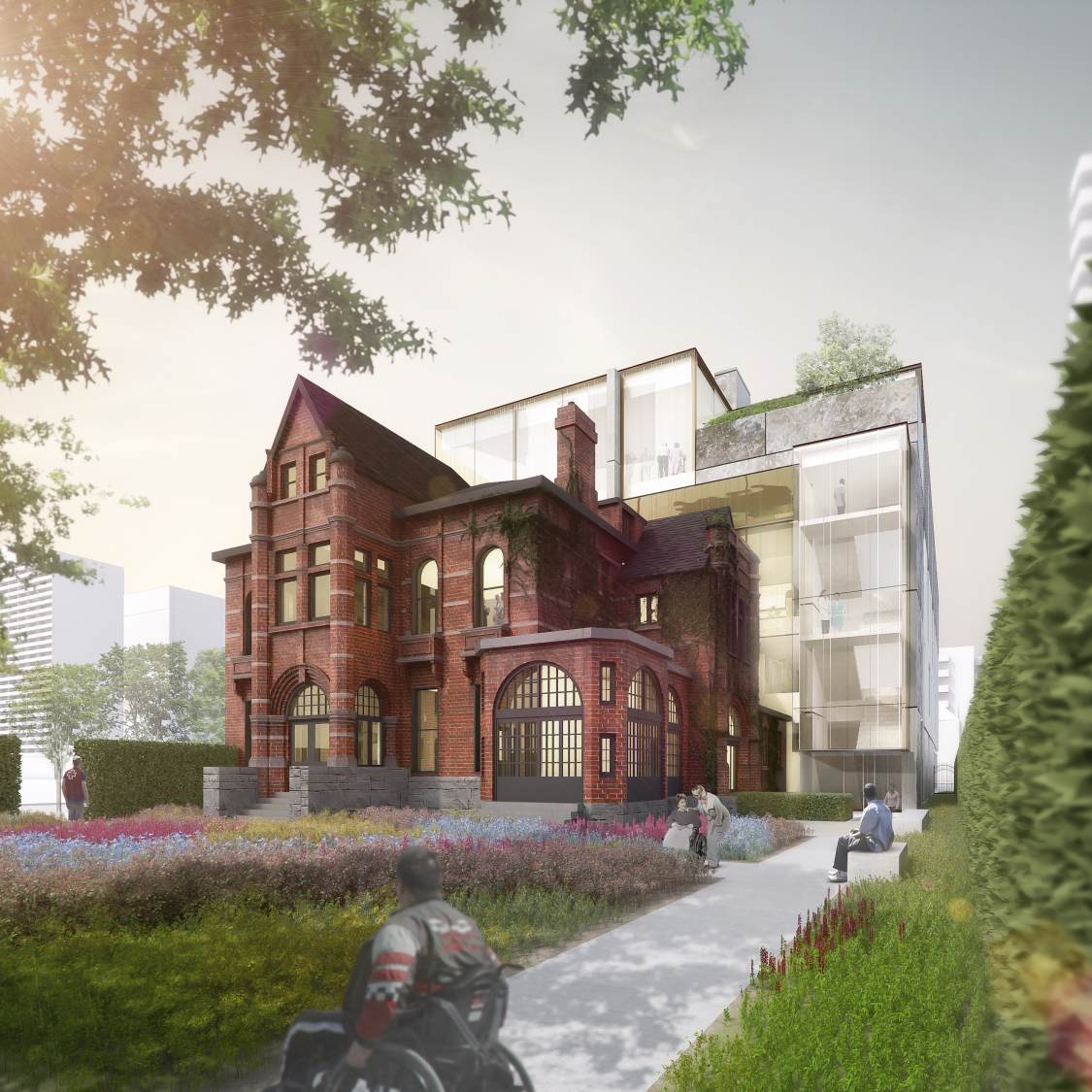 Casey House, image via Hariri Pontarini Architects
Casey House, image via Hariri Pontarini Architects
An 1875-built Jarvis Street mansion has been extensively restored and incorporated into a new HIV/AIDS patient care facility designed by Hariri Pontarini Architects. Decades of paint and soot were meticulously cleaned from the structure, revealing its original Victorian era details. The attention to detail in the restoration component was matched by that of the highly textural modern addition to the east, helping bring Casey House to #6 in our poll.
5: EY Tower (Concourse Building reconstruction)
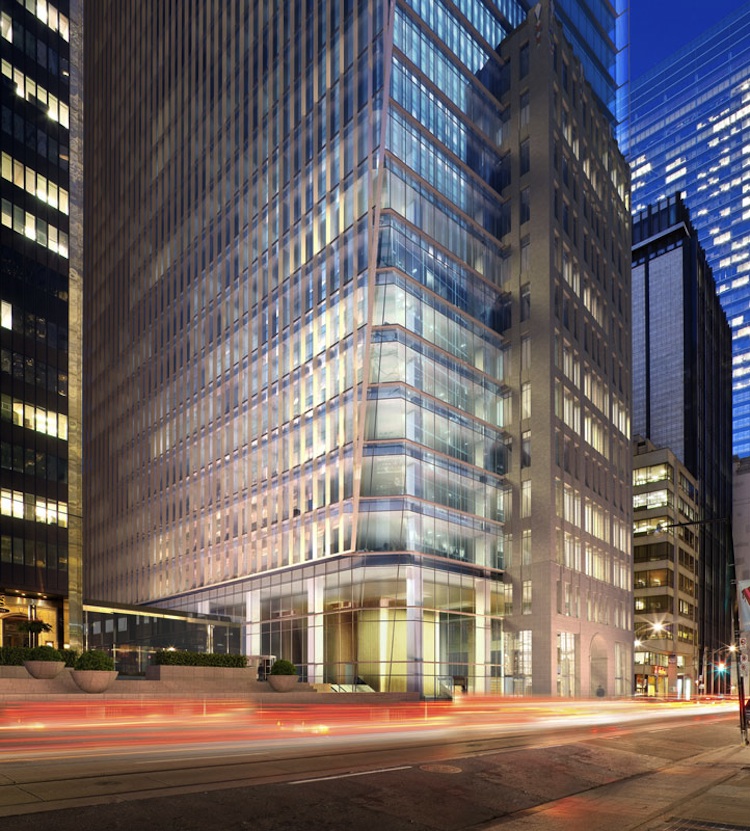 EY Tower, image courtesy of Oxford
EY Tower, image courtesy of Oxford
The EY Tower in Oxford's Richmond Adelaide Centre was the only project to be presented in two categories in our 2017 poll, and that may have split the vote somewhat. The Kohn Pedersen Fox Associates and WZMH Architects-designed project appeared in our '125-metre +' category, where it took the #2 spot, the building's crystalline chamfered elevations making it a standout. The building also appears here in our 'Modern/Heritage Mix' category, where we were looking for judgement on its heritage component: the reconstructed south and east facades of the former Art Deco Concourse Building that previously occupied the site, overseen by heritage specialists GBCA Architects and before that, by ERA Architects.
4: 7 St Thomas
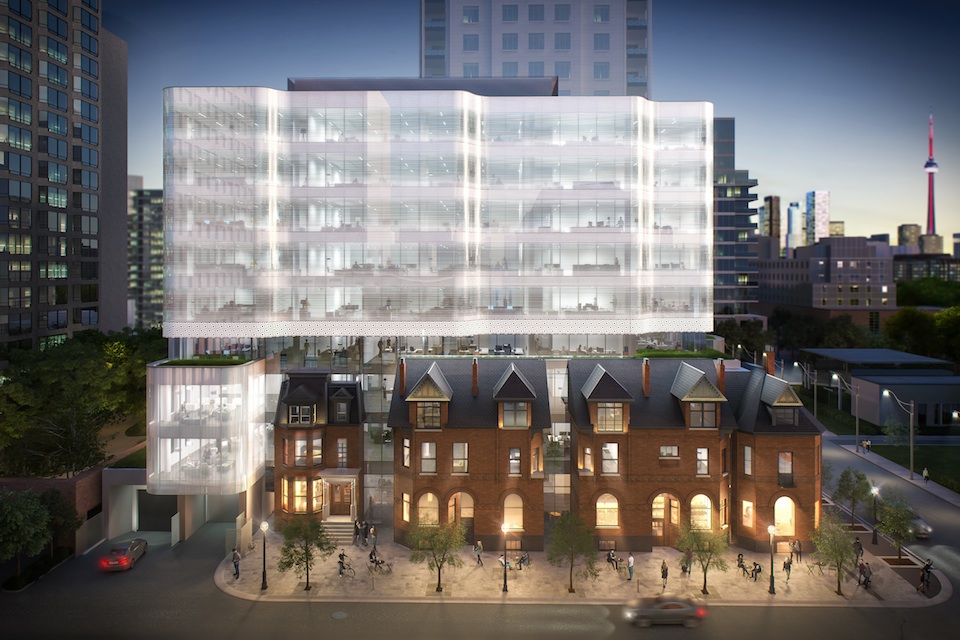 7 St Thomas, image courtesy of St. Thomas Commercial Developments
7 St Thomas, image courtesy of St. Thomas Commercial Developments
St. Thomas Commercial Developments' new office development at the corner of St. Thomas and Sultan Streets received much praise for its Hariri Pontarini Architects design. Despite being tucked away on side streets just southwest of the Bay and Bloor intersection, the 7-storey project's curvaceous glazing and its restoration of a row of bay-and-gable Victorian houses narrowly surpassed the much more prominent EY Tower in a photo finish.
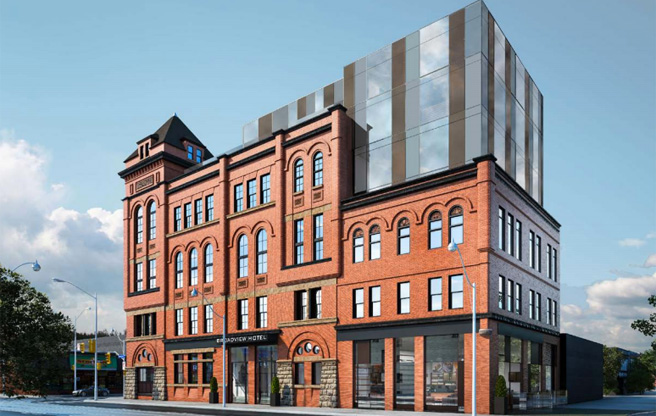 Broadview Hotel, image courtesy of Streetcar/Dream
Broadview Hotel, image courtesy of Streetcar/Dream
Since opening in the Summer, Streetcar Developments and Dream Unlimited's Broadview Hotel has become a local hotspot in the South Riverdale area. The original building—most recently a strip club—had fallen into disrepair prior to the ERA Architects-led restoration and expansion. The contrast between the site's seedy past and bright future contributed to the project comfortably taking third place in the category.
2: U of T: John H. Daniels Faculty of Architecture, Landscape, and Design
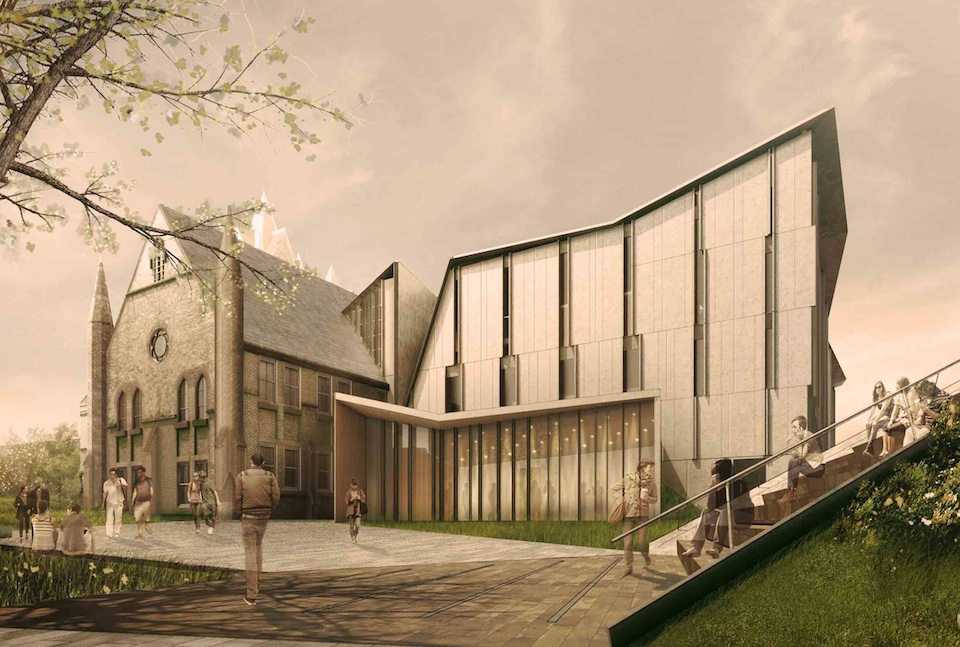 John H. Daniels Faculty of Architecture, Landscape, and Design, image courtesy of the U of T
John H. Daniels Faculty of Architecture, Landscape, and Design, image courtesy of the U of T
The U of T's latest expansion combines the established heritage architecture of the former Knox College building at 1 Spadina Crescent—restored by ERA Architects—with angular, contemporary addition designed by NADAAA. The building is the new home of Architecture, Landscape Architecture, and Design for the U of T. Enhancing a long-ignored view termini on Spadina Avenue, the building's avant garde addition and respect for its past helped it sail to 2nd place in the category.
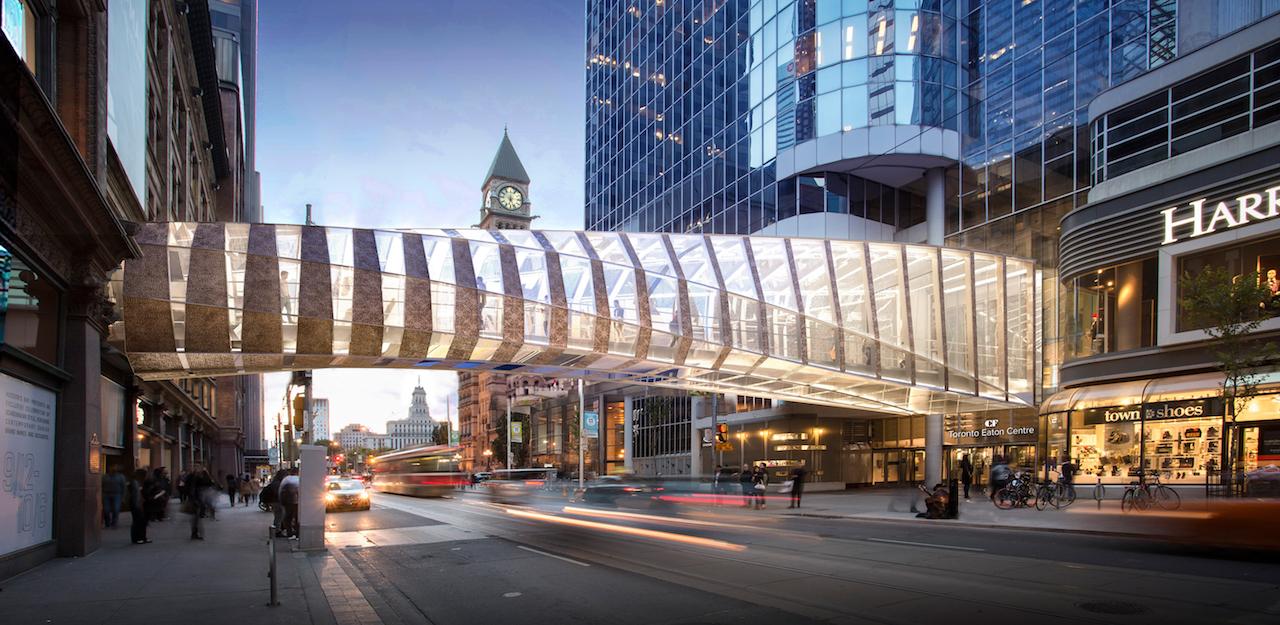 Eaton Centre Bridge, our Heritage/Modern Mix category winner, image courtesy of Cadillac Fairview
Eaton Centre Bridge, our Heritage/Modern Mix category winner, image courtesy of Cadillac Fairview
The top choice in the category was the new pedestrian bridge at Cadillac Fairview's Eaton Centre. Designed by WilkinsonEyre Architects and Zeidler Partnership Architects, the new square-to-helix-shaped bridge spans Queen Street West to connect the Eaton Centre to the north with the Hudson’s Bay and Saks Fifth Avenue flagship locations to the south, while spanning the modern design to the north with the traditional to the south.
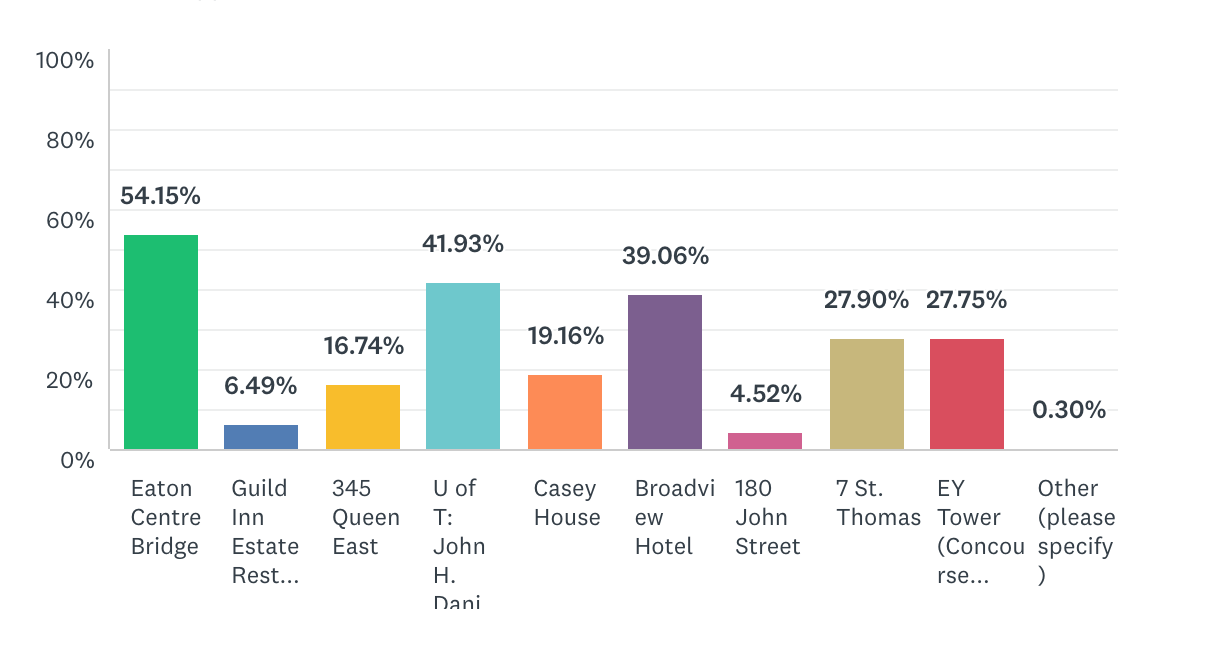 Results for our Heritage/Modern Mix category
Results for our Heritage/Modern Mix category
Stay tuned for the results from our remaining category, covering the six new subway stations on the Toronto-York Spadina Subway Extension (TYSSE) project. In the meantime, let us know what you think by sharing a comment in the field provided below.

 2.5K
2.5K 


















