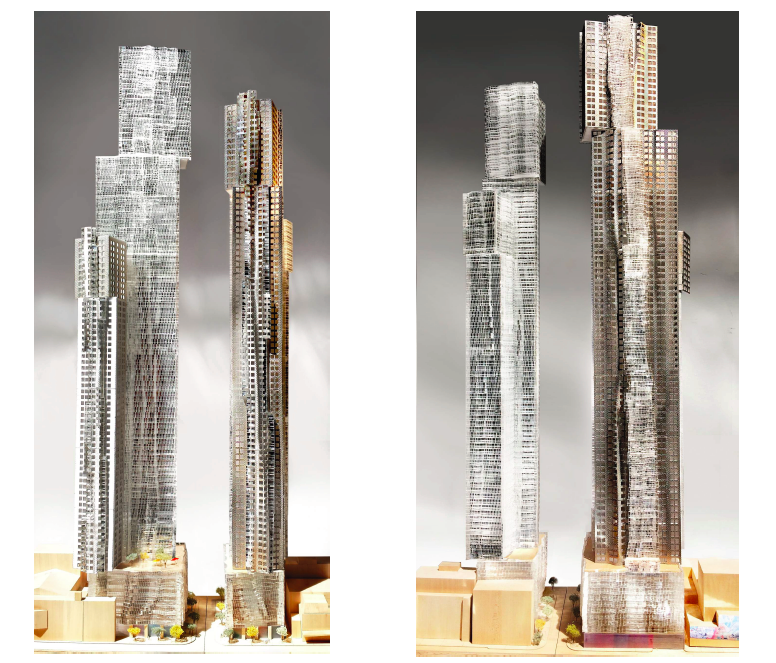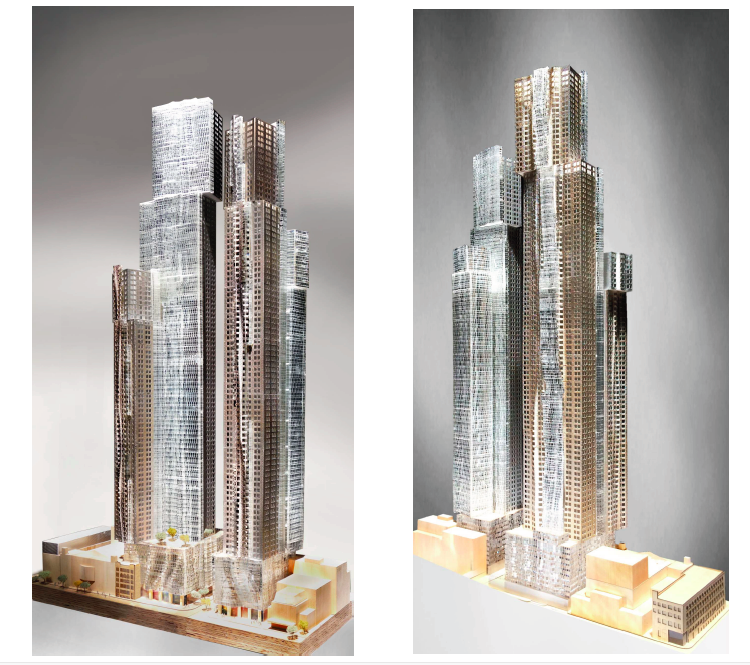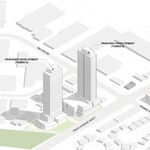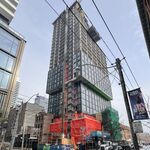Great Gulf has announced that they will be the developers of the Mirvish+Gehry project planned for King Street just west of Toronto's Downtown core.
David Mirvish, President of Ed Mirvish Enterprises said in a statement, "I am pleased to have concluded a transaction with Great Gulf that will see the realization and fulfillment of my vision for Mirvish+Gehry Toronto. I am delighted to have completed the development process that allows Great Gulf to create a wonderful addition to the Toronto skyline. In Great Gulf we have selected a developer who is capable of executing Frank Gehry’s vision, and will work well with him to bring the project to realization. I believe the project will do honour to the history of the people in the city who built it to what it is today and will continue to project Toronto’s possibilities onto the world stage. Ed Mirvish Enterprises and Projectcore will move forward to support Great Gulf’s efforts throughout the process as they fulfill Gehry’s vision for Toronto."
 Looking north (left) and south (right) at Mirvish+Gehry Toronto, image courtesy of Projectcore
Looking north (left) and south (right) at Mirvish+Gehry Toronto, image courtesy of Projectcore
In response, Christopher Wein, President of Great Gulf Homes, said, “We are very excited to add this signature project to our Great Gulf development portfolio. It will be Toronto’s first internationally acclaimed development from one of the world’s most celebrated architects, Frank Gehry. It’s a magnificent development opportunity and aligns well with our vision to build iconic state-of-the-art developments. Toronto is truly a global city and this development will continue to build our reputation on the world stage. The entire team at Great Gulf is excited to work with Frank Gehry to realize the bold vision and legacy of David Mirvish.”
The project consists of two towers, one on either side of Duncan Street where it meets King Street West, both across the street from Metro Hall, David Pecaut Square, and Roy Thomson Hall.
 Looking northwest (left) and southeast (right) at Mirvish+Gehry Toronto, image courtesy of Projectcore
Looking northwest (left) and southeast (right) at Mirvish+Gehry Toronto, image courtesy of Projectcore
The west tower is approved for 92 storeys, 1005 feet / 305 metres, qualifying it as a 'Supertall'. Its podium is planned to have four levels of retail (including a mezzanine) and four levels of office space, with the condominium amenities on the podium-top level and the one above, with condo suites in tower floors above. The building will slightly overhang the Princess of Wales Theatre to the west.
The east tower is approved for 82 storeys and 902 feet / 275 metres. Its podium will include three levels of retail (including a mezzanine) and three levels of office space, along with two levels for OCAD University. Like in the west tower, the first two levels will house the amenities—including the podium-top terrace—with the condo suites rising above.
As part of the development, the David Mirvish Gallery will be built on one floors of the renovated heritage Eclipse White Wear Building at 322 King Street West at John.

 5.5K
5.5K 

















































