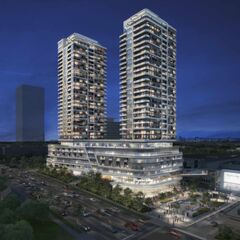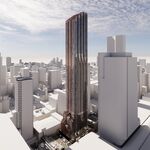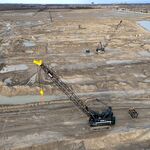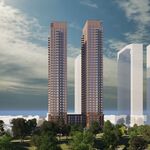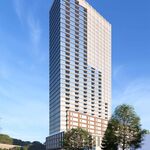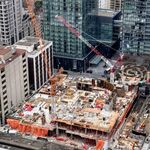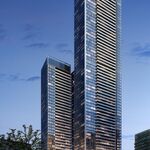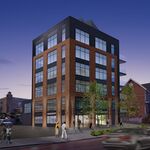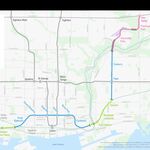An application for Zoning Bylaw amendments and an Official Plan Amendment was submitted to the City of Toronto yesterday, to redevelop a significant portion of the parking lots at North York's Bayview Village Shopping Centre. Submitted by QuadReal on behalf of property owner bcIMC, the project aims to intensify and modernize the complex by extending the site's built form out to Sheppard Avenue, and adding up to five new Hariri Pontarini Architects and DIALOG-designed buildings with over 1,000 residential units and new mall space. While supporting documentation accompanying the submission has yet to appear, a website outlining the redevelopment concept provides context.
Included in the proposal are two mixed-use towers of 28 and 33 storeys which would bring 760 residential units and 4,881 m² of commercial space to the south side of the site, as well as a five-storey parking garage. These two towers would have a significant presence along the site's Sheppard Avenue frontage, integrating the currently well-set-back mall in with its surroundings.
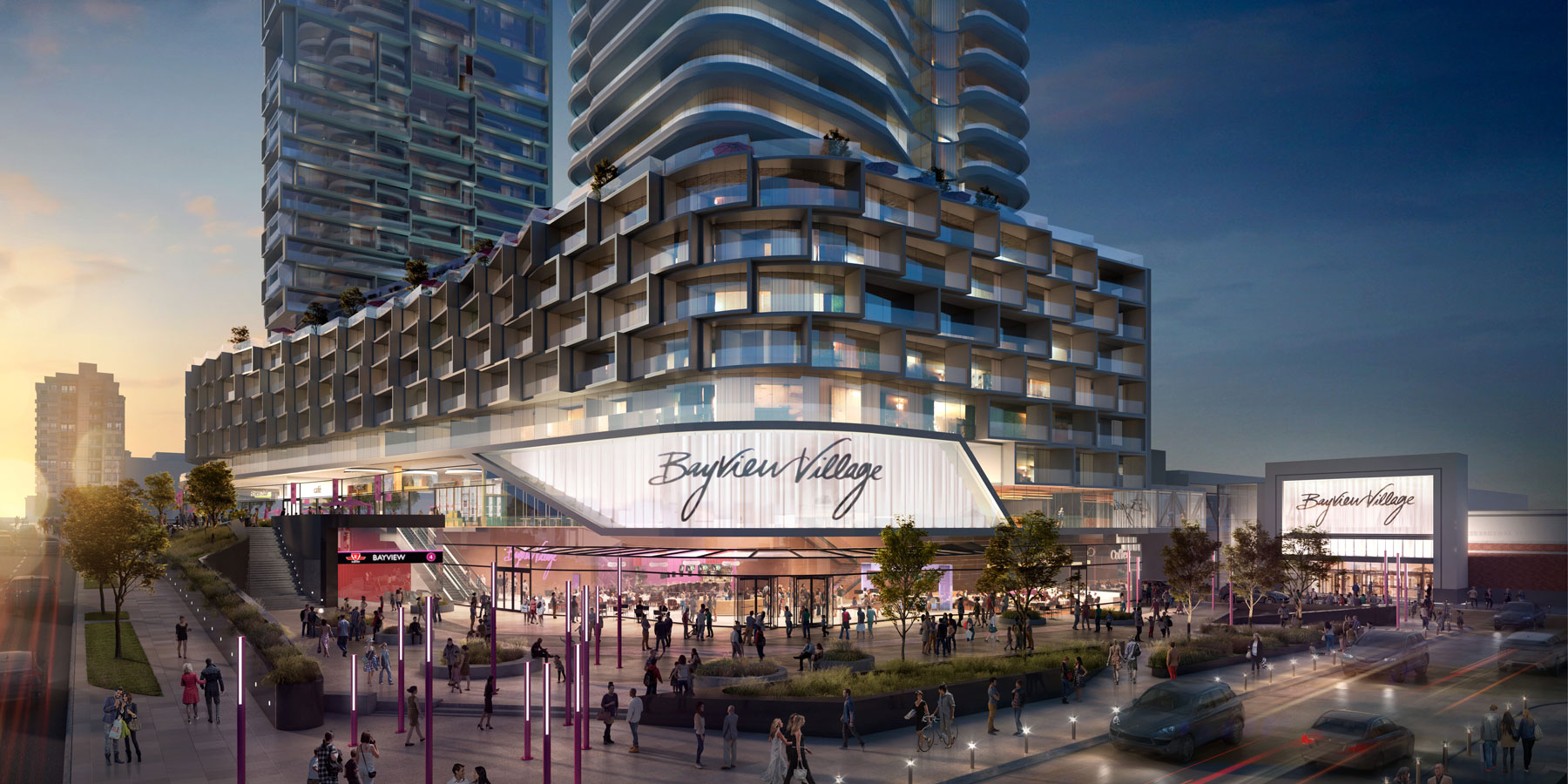 Bayview Village redevelopment, image via futureofbvshops.com
Bayview Village redevelopment, image via futureofbvshops.com
The only rendering released so far of plans for the south side (above) depicts significant enhancements to the existing public realm, including a new entrance to Bayview subway station, while retail space in the podium levels are part of Bayview Village's plan to have Sheppard Avenue replace the mall's parking lots as the complex's proverbial front door.
On the north side of the mall, a single 19-storey tower and two 6-storey mid-rises would add another 372 residential units to the site, and be joined by an 8,796 m² addition to the existing mall. These mid-rise buildings would offer ground-floor retail fronting out onto a retail promenade, a pedestrian-focused space that reconnects the modern mall with its roots as an open-air shopping centre. Residential units would be located above the retail spaces, helping to foster a 24-hour pedestrian presence on the promenade.
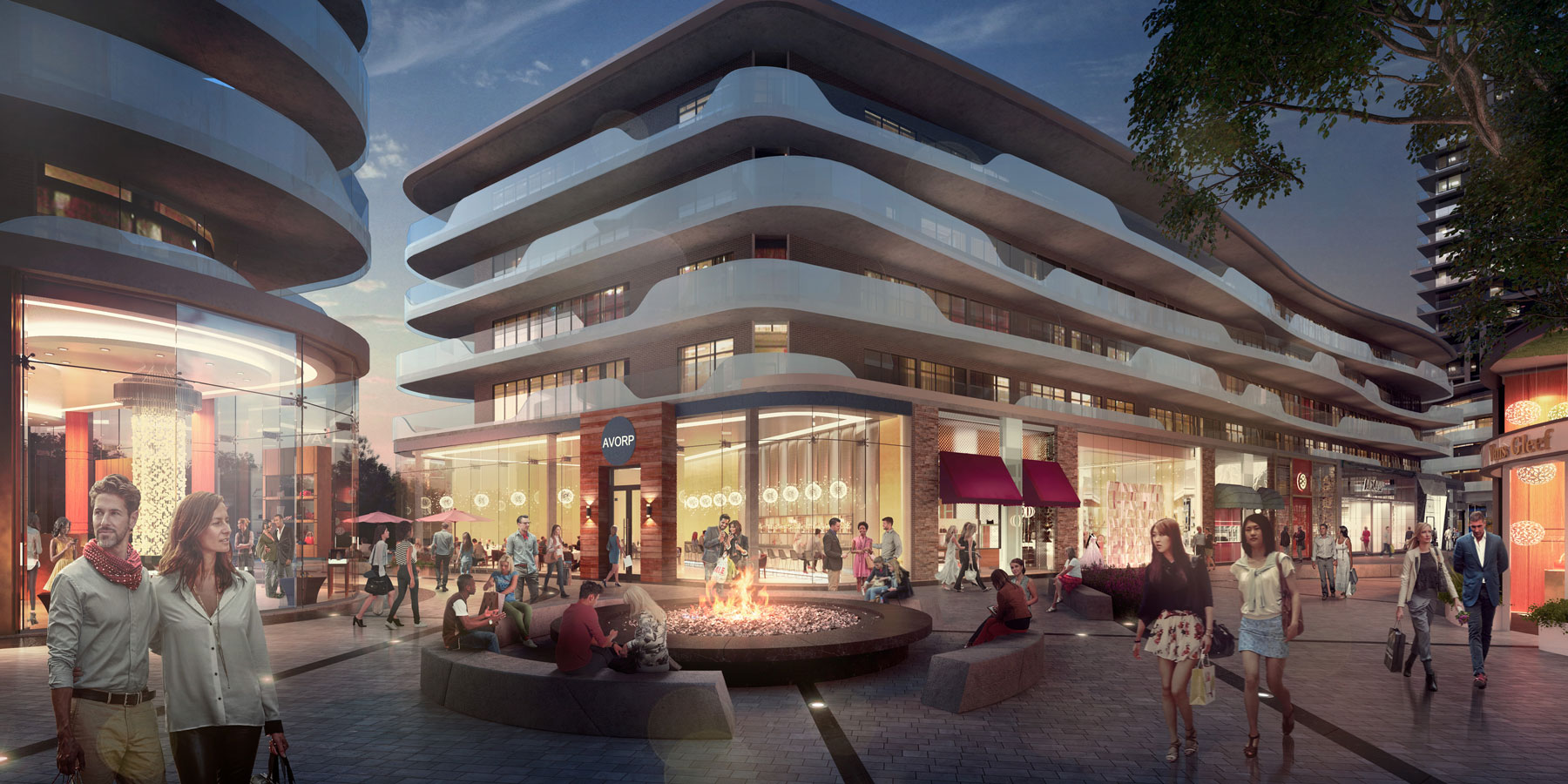 Mid-rise component in the Bayview Village redevelopment, image via futureofbvshops.com
Mid-rise component in the Bayview Village redevelopment, image via futureofbvshops.com
In addition to the retail promenade, plans call for a network of interconnected public spaces featuring design work by landscape architects Janet Rosenberg + Studio. A series of walkways would connect the various public spaces planned for the site. At the southwest corner of the site closest to the Bayview and Sheppard intersection, a spacious urban plaza flanked by water features would offer ample seating. Mirroring the plaza is a planned space at the site's quieter northeast corner, being designed as more of a traditional neighbourhood park.
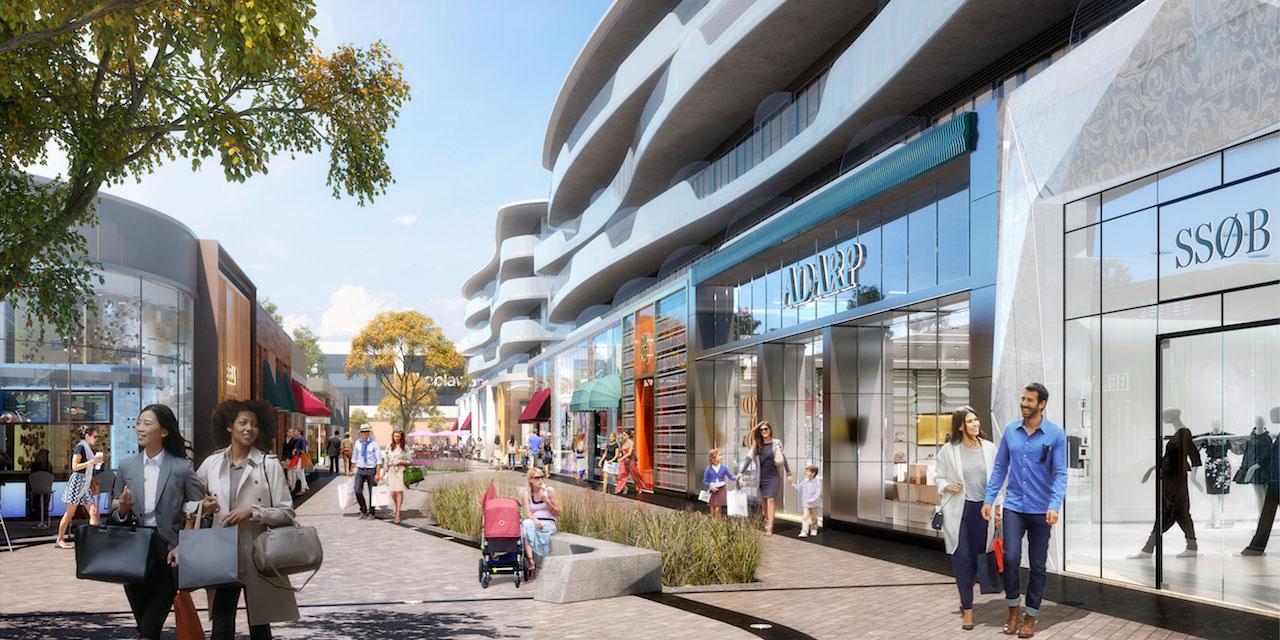 Retail promenade in the Bayview Village redevelopment, image via futureofbvshops.com
Retail promenade in the Bayview Village redevelopment, image via futureofbvshops.com
We will return with additional details as further information about the project emerges. in the meantime, you can review project facts and images by visiting our Database file, linked below. Want to get involved in the discussion? Check out the associated Forum threads, or leave a comment using the field provided at the bottom of this page.

 10K
10K 



