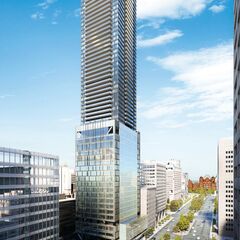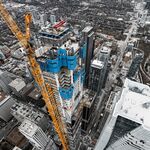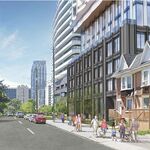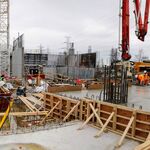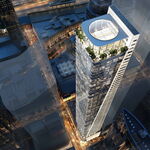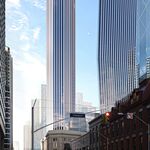Construction at Amexon Development Corporation's Residences of 488 University Avenue has come a long way since site activity commenced in the Summer of 2015. The Core Architects-designed project kicked off with the façade removal of the existing office building at 480 University Avenue, located on the northwest corner of University and Dundas. The removal of the aging concrete grille facade was followed by a complex structural reinforcement process—devised by engineers Sigmund Soudack & Associates—to prepare the 18-storey office building for the addition of 37 new residential levels above. More recently, re-cladding has replaced the former building's concrete grille façade with a glazed envelope.
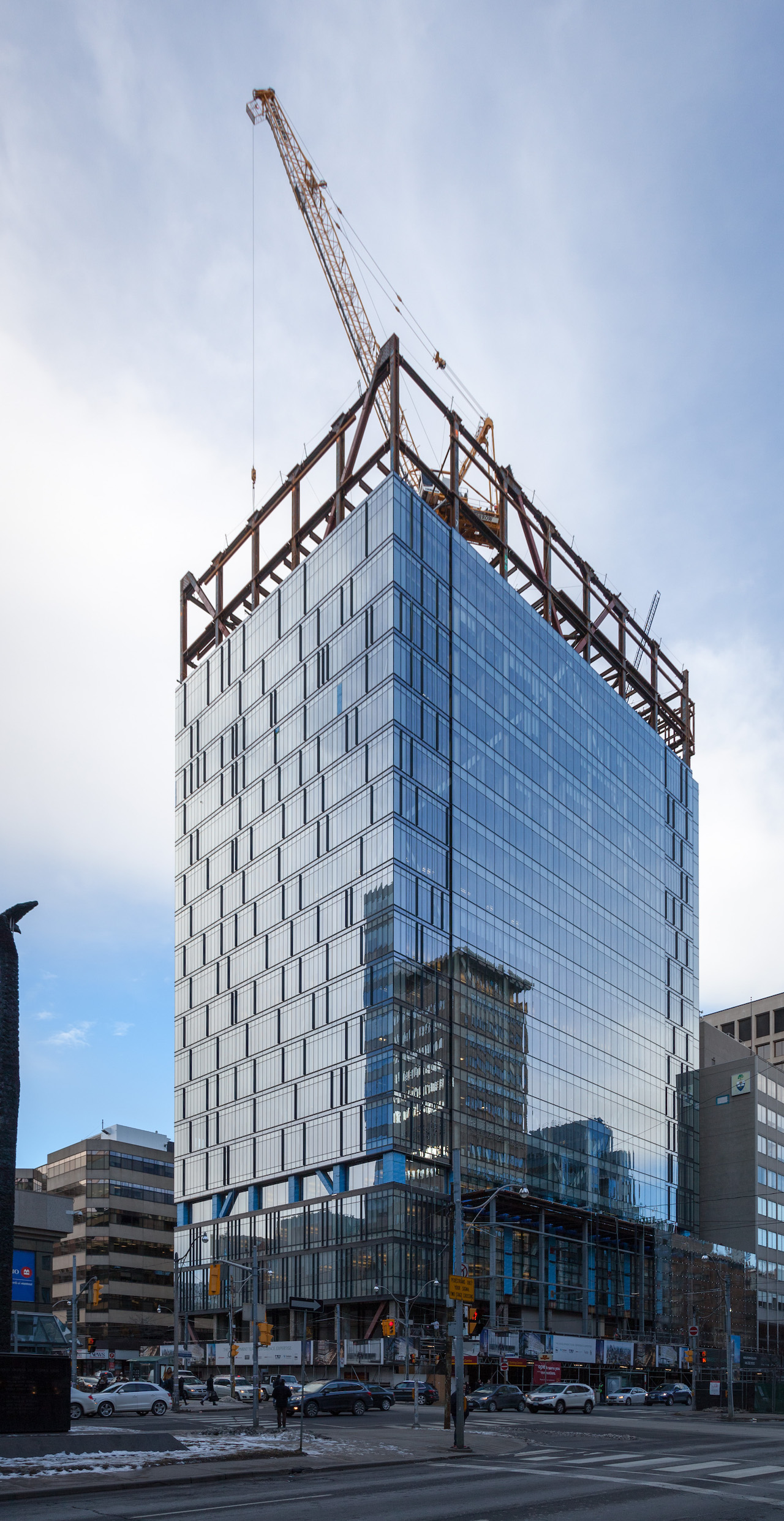 The Residences of 488 University Avenue viewed from the southeast corner of University and Dundas, image by Jack Landau
The Residences of 488 University Avenue viewed from the southeast corner of University and Dundas, image by Jack Landau
The first panels of a new higher performance curtain wall glazing were spotted in Spring 2016 as structural reinforcement continued, and in the months since the existing office building's reinforcement and re-cladding have both been completed. The new cladding pays homage to the proportions of its predecessor, with randomized fins and narrow mullions that reference the composition of the building's previous concrete grille.
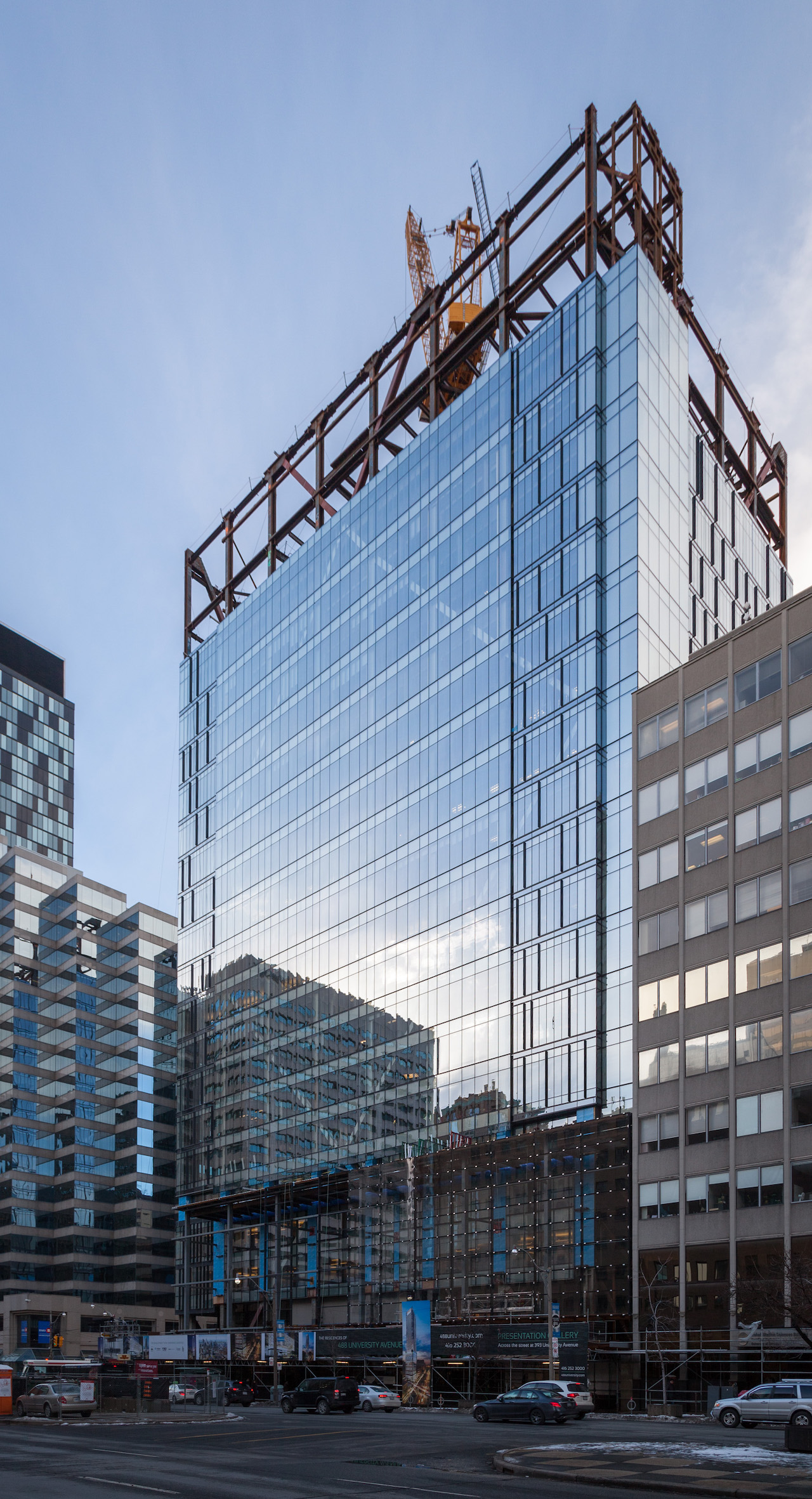 The Residences of 488 University Avenue, image by Jack Landau
The Residences of 488 University Avenue, image by Jack Landau
This new skin improves the building's thermal performance, allowing more natural light to filter in, and framing the network of steel bracing that will transfer the load of the 37 new floors across the office component's exterior and down to the bedrock below. In an effort to minimize disruption, the re-cladding and structural reinforcement efforts were all carried out as office work continued within the building, with temporary walls serving as partitions between the active offices and construction activity.
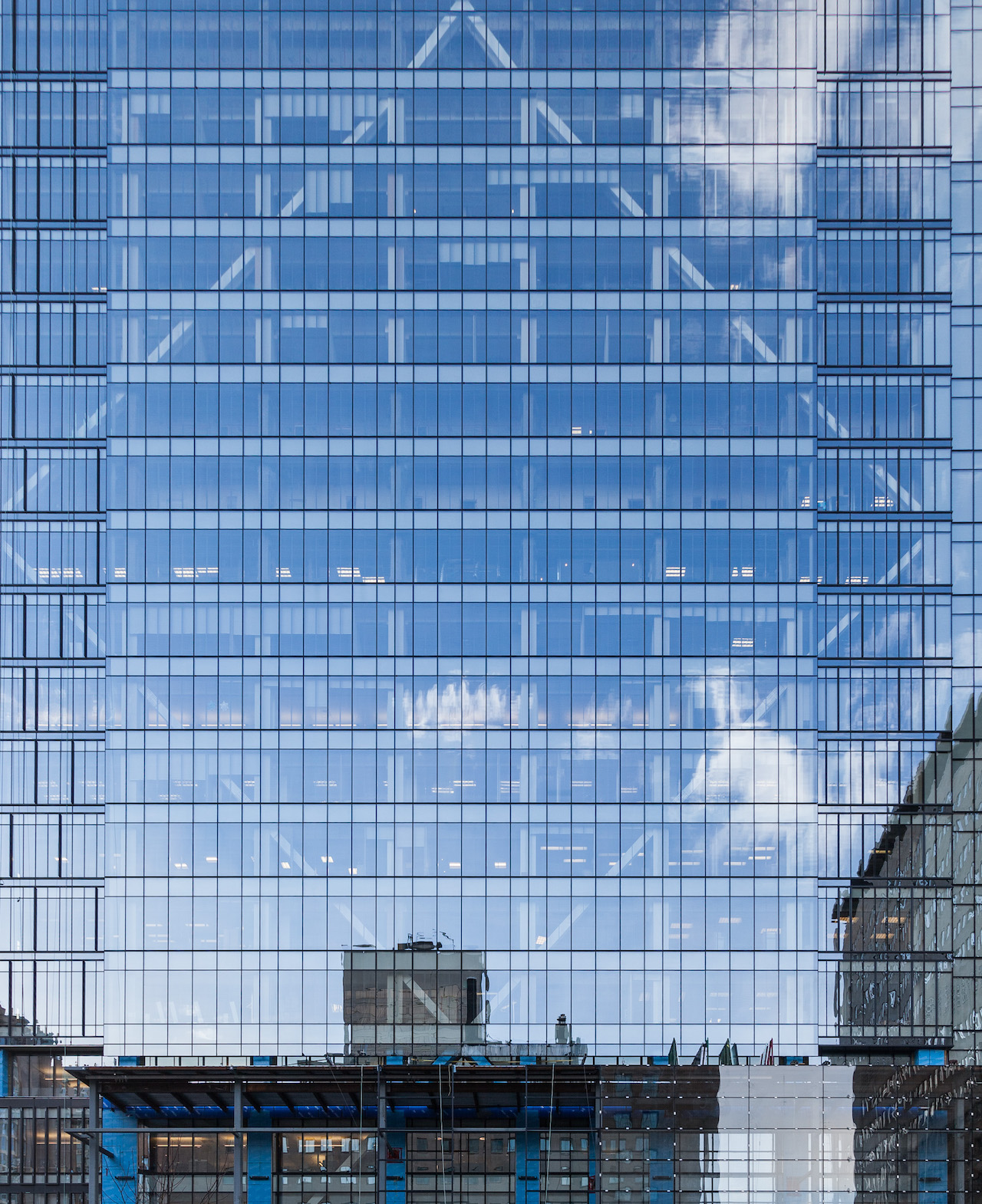 East facade of The Residences of 488 University Avenue, image by Jack Landau
East facade of The Residences of 488 University Avenue, image by Jack Landau
A three-storey, steel-framed addition extending out to University Avenue was also recently constructed at the base of the east facade. This component will add a new lobby space to the site, while also creating an enclosed entrance to St. Patrick Subway Station. In recent weeks, the first panels of curtain wall glazing (below, right) were added to the exterior of this street-fronting volume.
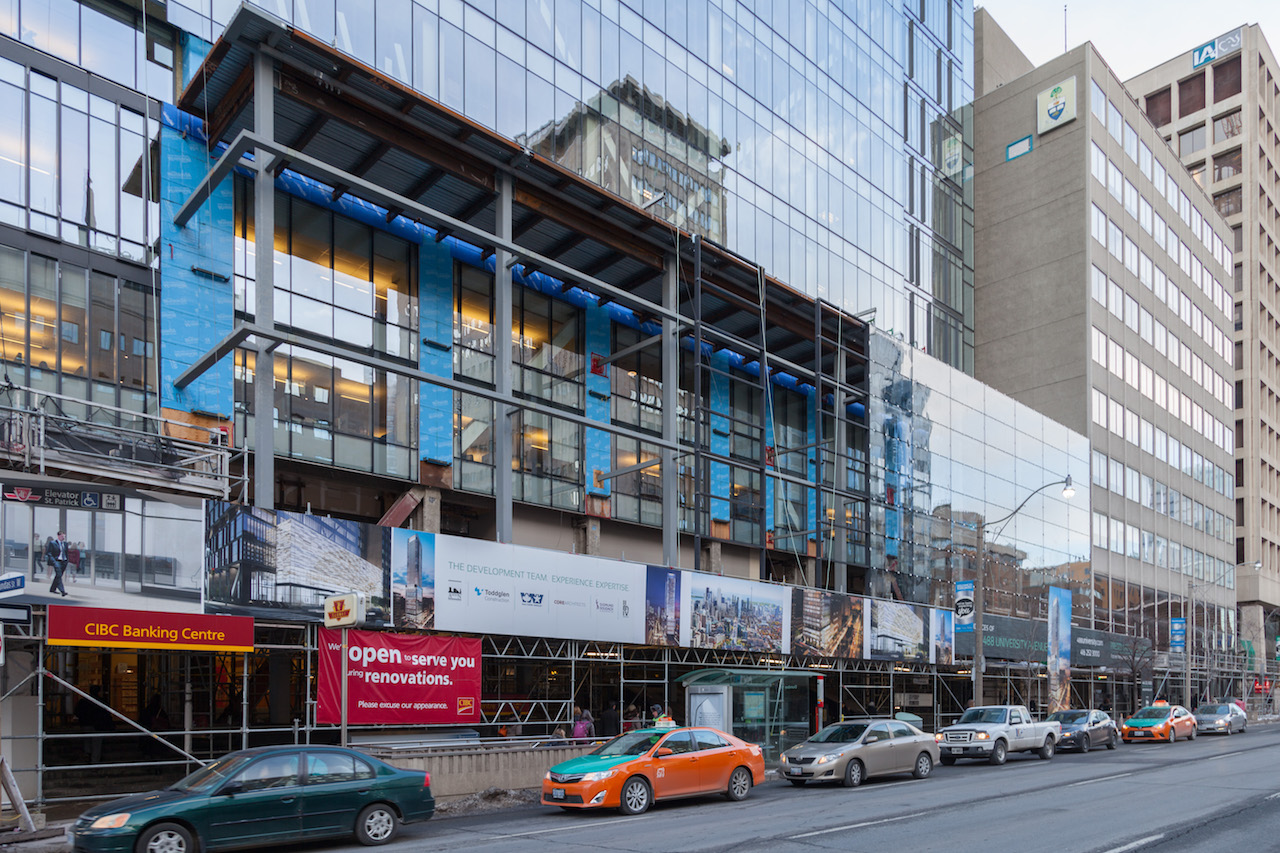 The project's University Avenue frontage, image by Jack Landau
The project's University Avenue frontage, image by Jack Landau
According to a brief but informative blog post published by contractors Toddglen Construction at the start of January, work on the residential addition is officially underway atop the existing office tower. The new levels will rise over a steel-framed "tabletop" structure designed to transfer the new levels' load across the exterior of the reinforced office building. According to an industry insider writing anonymously in the UT Forum, the new levels will be constructed using concrete rather than steel.
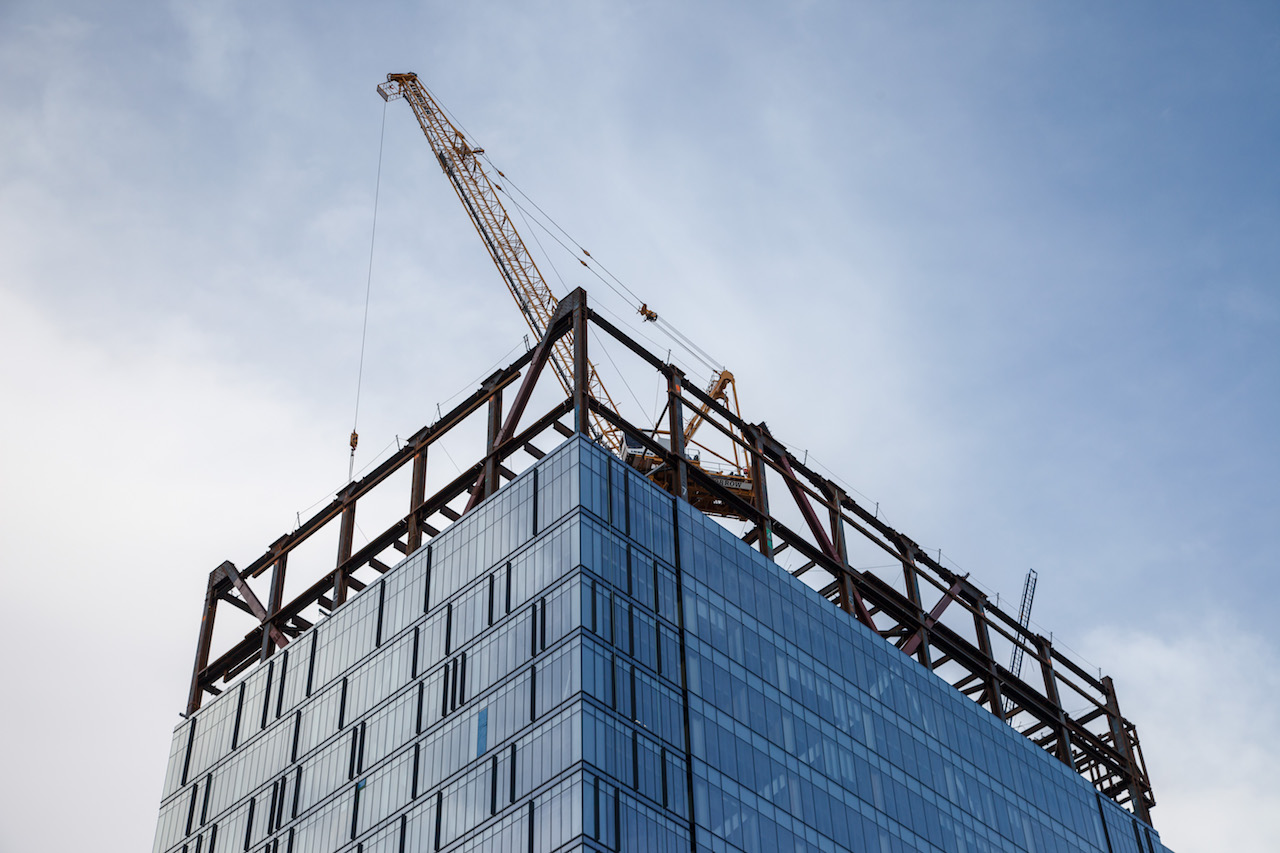 Steel "tabletop" from which the new tower will rise, image by Jack Landau
Steel "tabletop" from which the new tower will rise, image by Jack Landau
Once complete, the addition will introduce 453 condominium units to the University and Dundas intersection. Residents of the building will have access to approximately 30,000 ft² of amenity spaces, featuring interiors by II BY IV Design Associates.
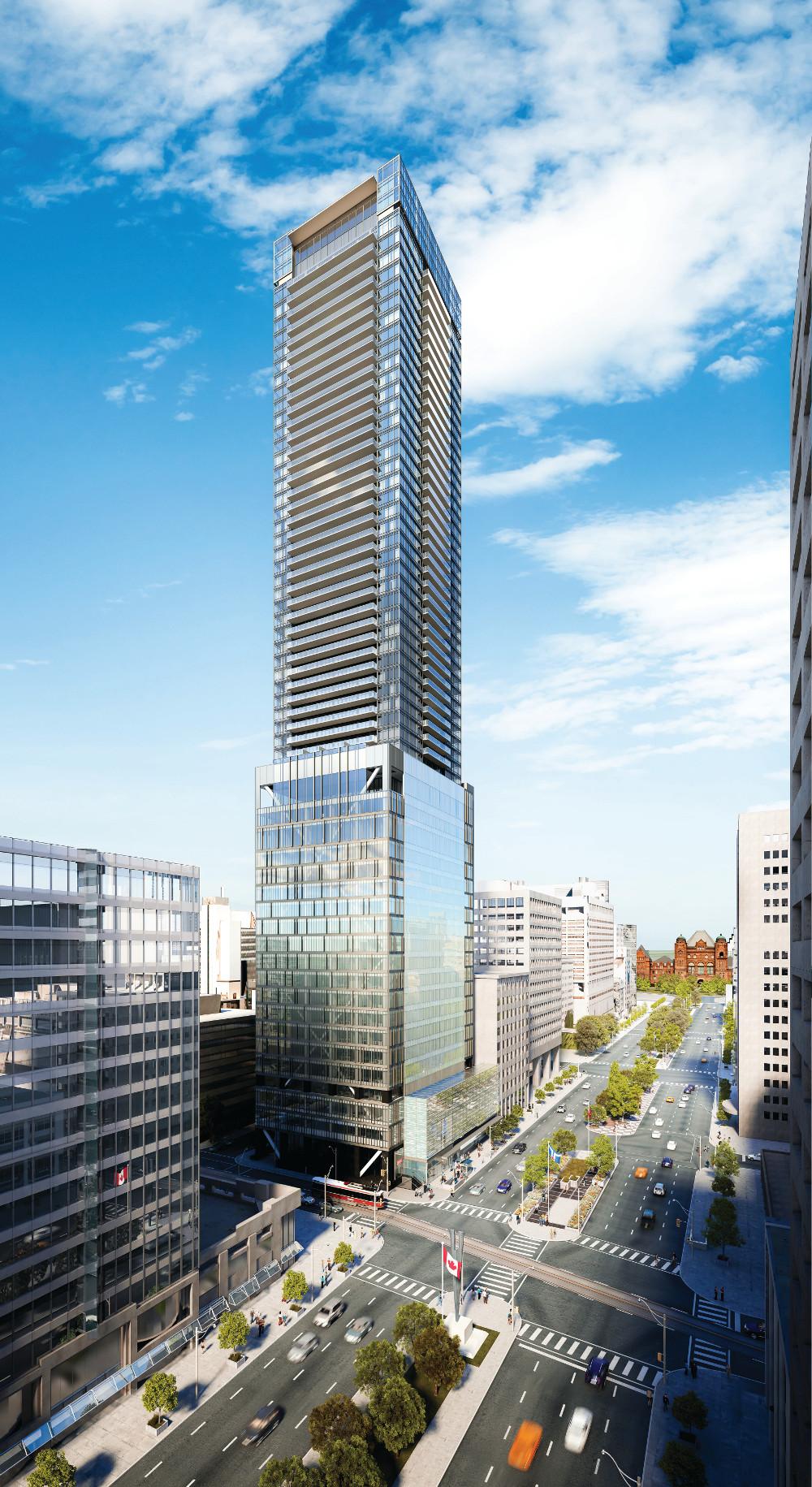 The Residences of 488 University Avenue, image courtesy of Amexon
The Residences of 488 University Avenue, image courtesy of Amexon
Additional information and renderings can be found in our dataBase file, linked below. Want to get involved in the discussion? Check out the associated Forum threads, or leave a comment using the space provided at the bottom of this page.
| Related Companies: | Amexon Development Corporation, Core Architects, II BY IV DESIGN, Motioneering, Sigmund Soudack & Associates, Walters Group |

 2K
2K 



