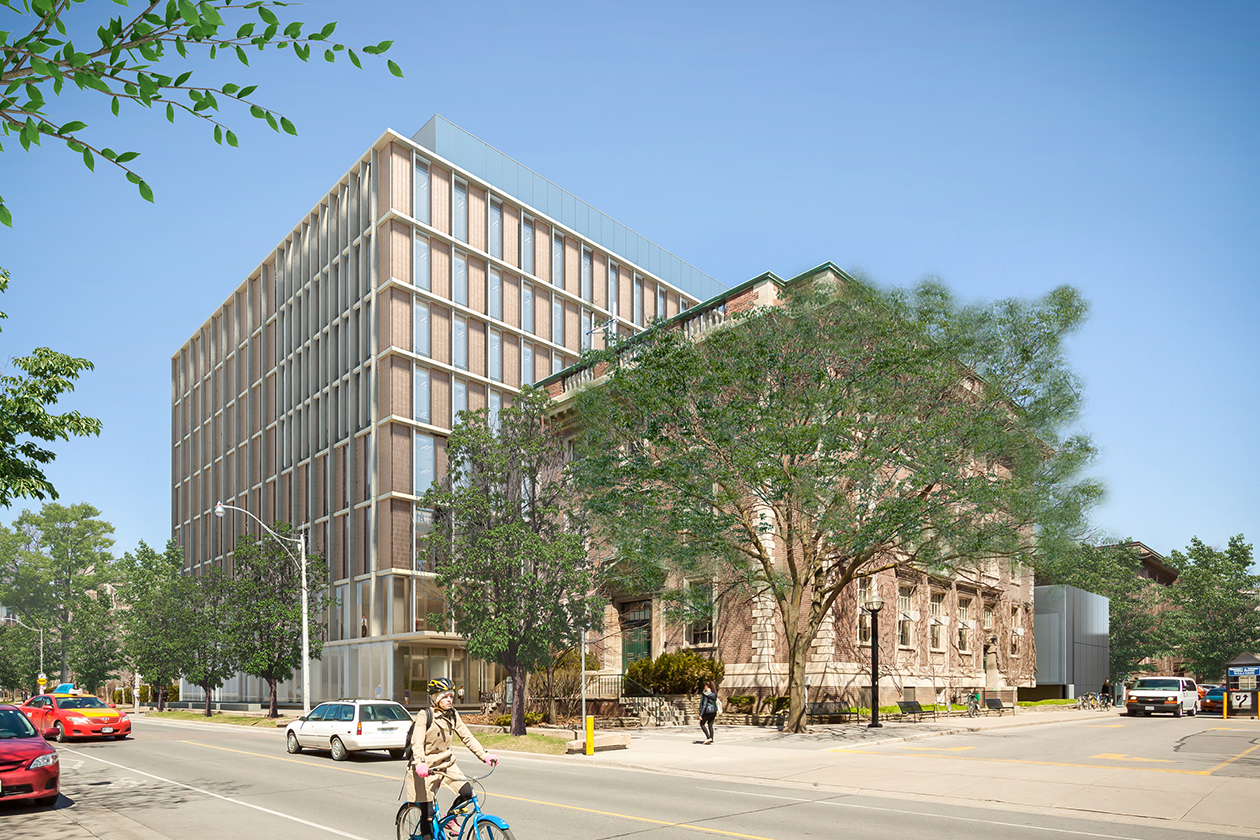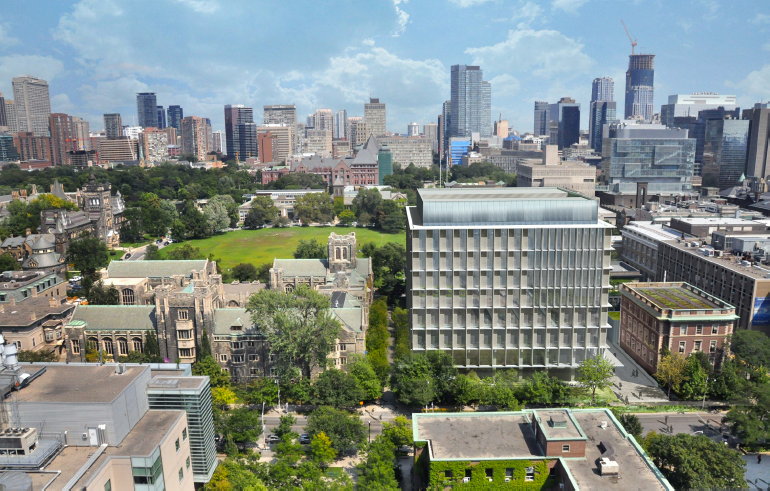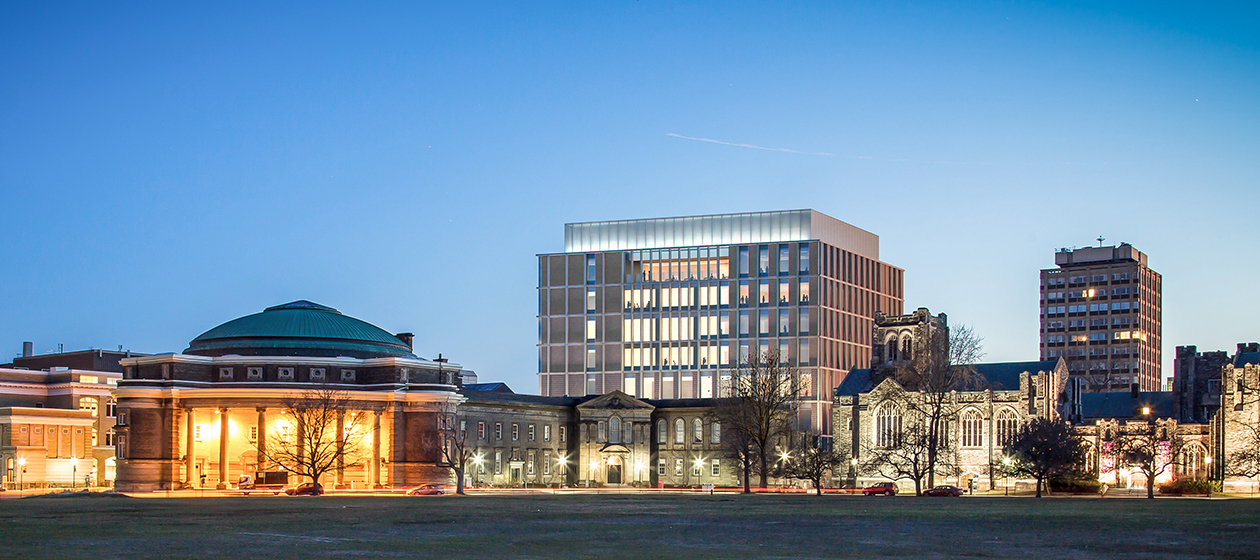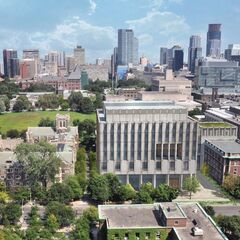Construction is now well above grade at U of T's Centre for Engineering Innovation and Entrepreneurship, a new building at the university's St. George Campus. Transforming an underdeveloped site at 47-55 St. George Street, the project will contribute to the existing landscape of institutional buildings along the main campus thoroughfare, while providing the Engineering faculty a state-of-the-art facility.
 Eastward view of the Centre for Engineering Innovation and Entrepreneurship - construction site; image by Stefan Novakovic
Eastward view of the Centre for Engineering Innovation and Entrepreneurship - construction site; image by Stefan Novakovic
Designed by Toronto's Montgomery Sisam Architects and U.K.-based Feilden Clegg Bradley Studios, the building will add 7,200 net assignable square metres (NASM) of academic space to U of T Engineering's stock of 65,000 NASM over 16 buildings. Although the 8-storey structure will be noticeably taller than its neighbours—most of which rise to 3 to 4 storeys—the use of Modernist-inspired cladding will allow it to blend in with the established architectural style of the campus' newer buildings.
 looking north along St. George, image by Stefan Novakovic
looking north along St. George, image by Stefan Novakovic
The exterior of the building deviates from the prevalent model of construction in the city, eschewing the use of glass panelling in favour of International Style-inspired concrete cladding, producing an aesthetic similar to many of the University's buildings. A glass atrium, however, allows for natural light to penetrate the building's ground floor, breathing life into a design that takes its cues from mid-century architecture.
 View of the Centre for Engineering Innovation and Entrepreneurship along St. George Street, image by Montgomery Sisam Architects
View of the Centre for Engineering Innovation and Entrepreneurship along St. George Street, image by Montgomery Sisam Architects
As a component of its 'Boundless' campaign, which seeks to inspire the next generation of academic scholars and professionals at the University, the building promises a well-needed modernization of the spaces at the Department of Engineering. The $200-million project includes spaces such as the Centre for Global Engineering, the Institute for Leadership Education in Engineering, the Institute for Sustainable Energy, and an "Entrepreneurship Hatchery" to promote the student-led projects and ideas. The first floor of the building contains spaces designated for undergraduate student clubs, an asset secured by a $1-million donation from the U of T Engineering Society.
 Rendering of the Centre for Engineering Innovation and Entrepreneurship, image courtesy of the University of Toronto
Rendering of the Centre for Engineering Innovation and Entrepreneurship, image courtesy of the University of Toronto
Through the adoption of sustainable design features similar to those found in the U of T Exam Centre—a previous collaboration between U of T and Montgomery Sisam Architects—the project targets LEED Gold accreditation. When complete, the roof will contain photovoltaic cells to mitigate its carbon footprint through use of solar energy. In addition, rainwater capture systems, heat recovery technologies, and skylights for natural lighting will allow for an environmentally-friendly facility compared to the building's much older neighbours.
 Nighttime view of the Centre for Engineering Innovation and Entrepreneurship, image courtesy of Montgomery Sisam Architects
Nighttime view of the Centre for Engineering Innovation and Entrepreneurship, image courtesy of Montgomery Sisam Architects
Expected to be completed in late 2017, the building will fill in a St. George Street lot that was mostly occupied by surface parking, complementing the institutional landscape of the U of T campus. We will continue to update you as construction of the building moves along. In the meantime, further information is available via our dataBase file, linked below. Want to share your thoughts? Post your comments on this page, or join the conversation in our associated Forum thread.
| Related Companies: | LiveRoof Ontario Inc, Trillium Architectural Products |

 1.8K
1.8K 

















































