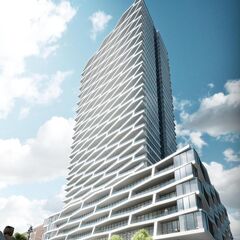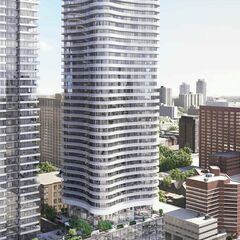Located across the street from Toronto's Maple Leaf Gardens, a 38-storey condominium by CentreCourt Developments is set to replace the surface parking lot at the southeast corner of Church and Wood streets. Joining a block that will also soon be home to Tribute's 37-storey Stanley Condominiums, the Page + Steele / IBI Group Architects-designed tower marketed as Axis Condos will re-make a Downtown stretch of Church Street that's already being transformed by high-rise construction south of Carlton.
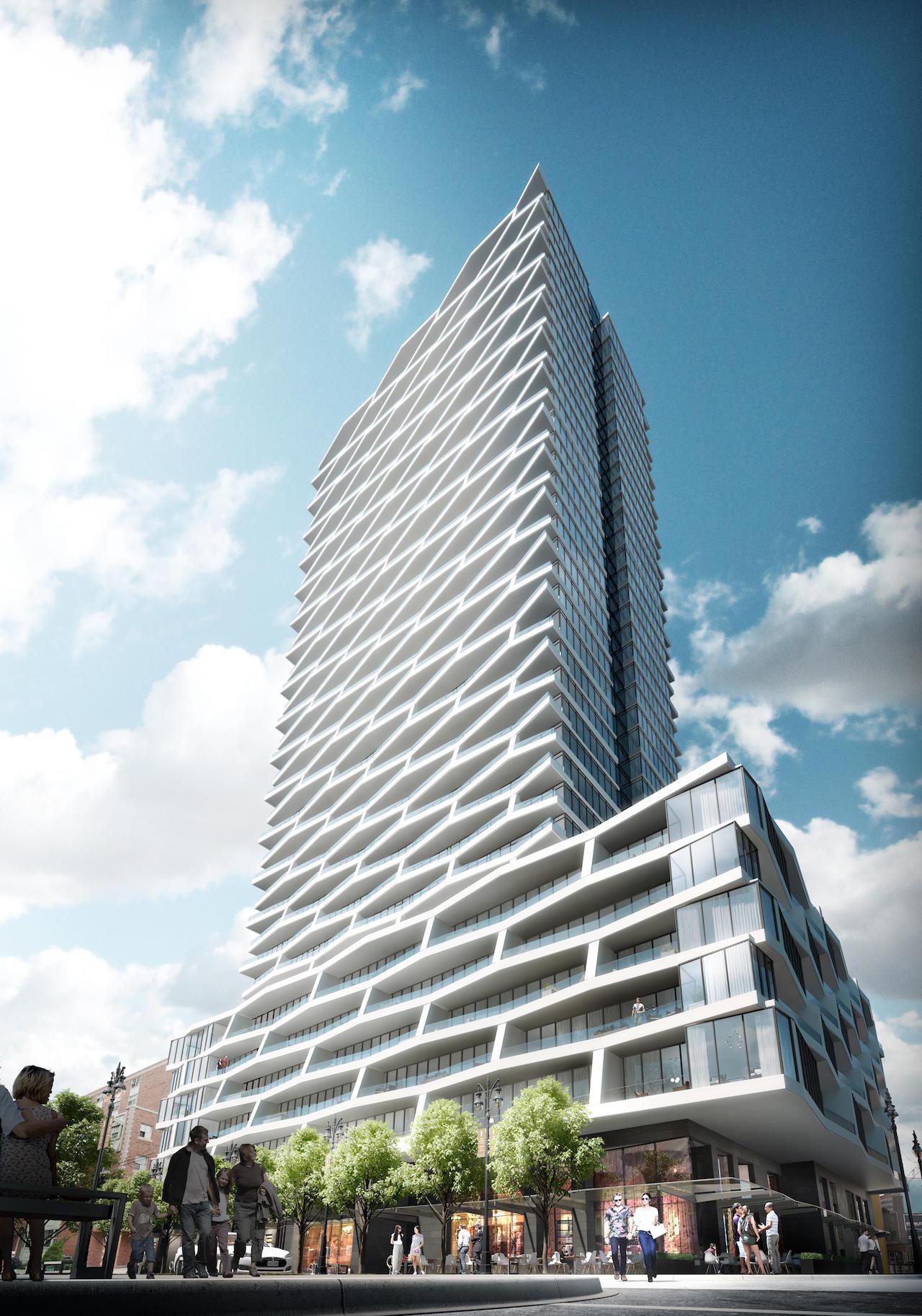 Axis Condos, image courtesy of CentreCourt Developments
Axis Condos, image courtesy of CentreCourt Developments
Characterized by a honeycomb balcony pattern meant to subtly set the tower apart from some of its more rectilinear counterparts, the tower's suites and amenity program also deviate slightly from Toronto's established market norms. While our previous story highlighted the project's tailored amenity offerings—which focus on co-working space and a large gym—our first look at the suites offers a preview of the living spaces.
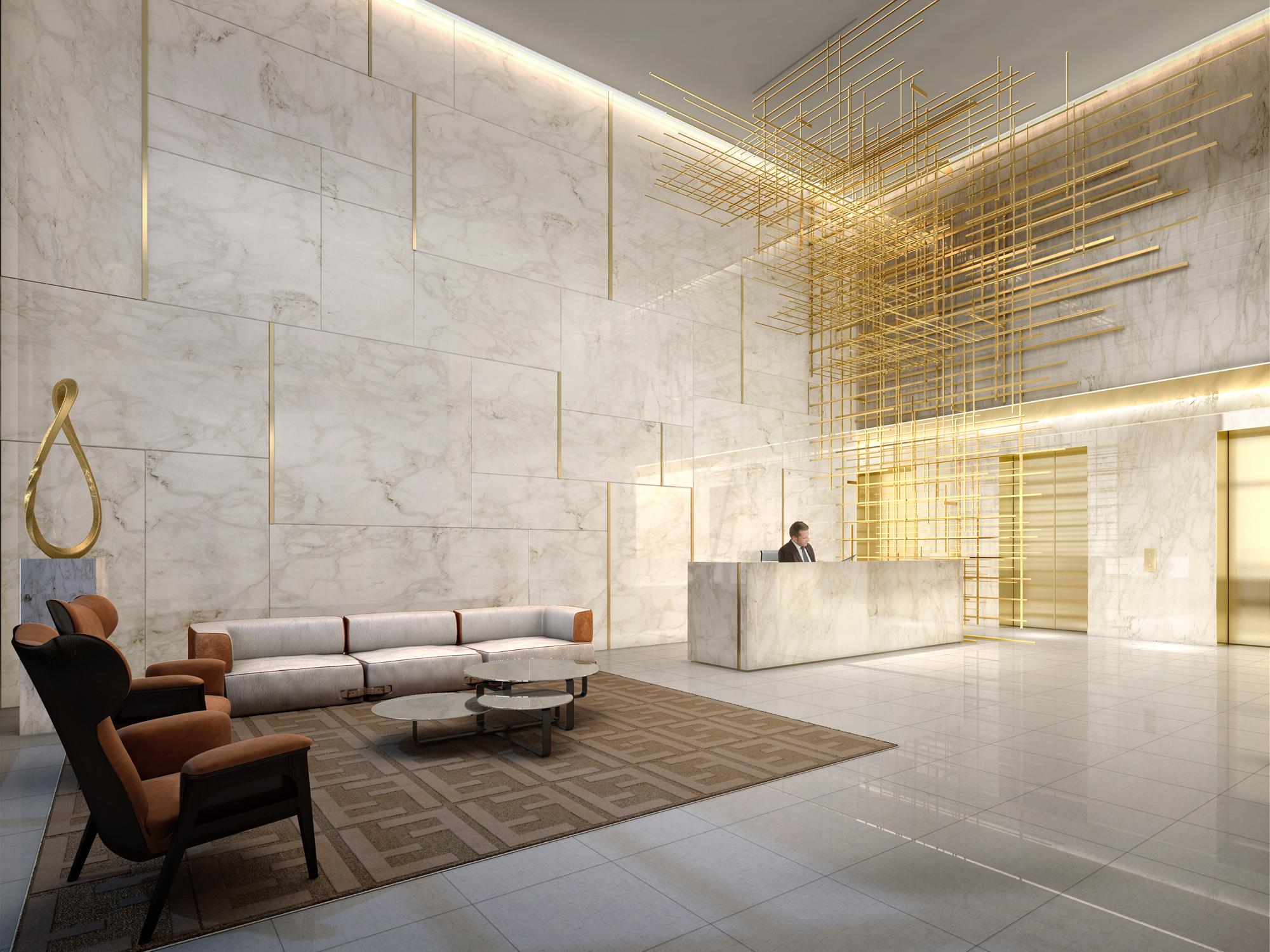 The lobby, image courtesy of CentreCourt Developments
The lobby, image courtesy of CentreCourt Developments
Of the 541 units at Axis Condos, approximately 45% will be two-bedroom suites. As CentreCourt President Shamez Virani noted, "Proportionally, it's more two-bedrooms than we've ever done." In a condo market that remains mostly dominated by one-bedroom suites, CentreCourt intends to bring greater flexibility to the market by catering to both shared living arrangements—which are becoming more common among millennial professionals—as well as couples and young families.
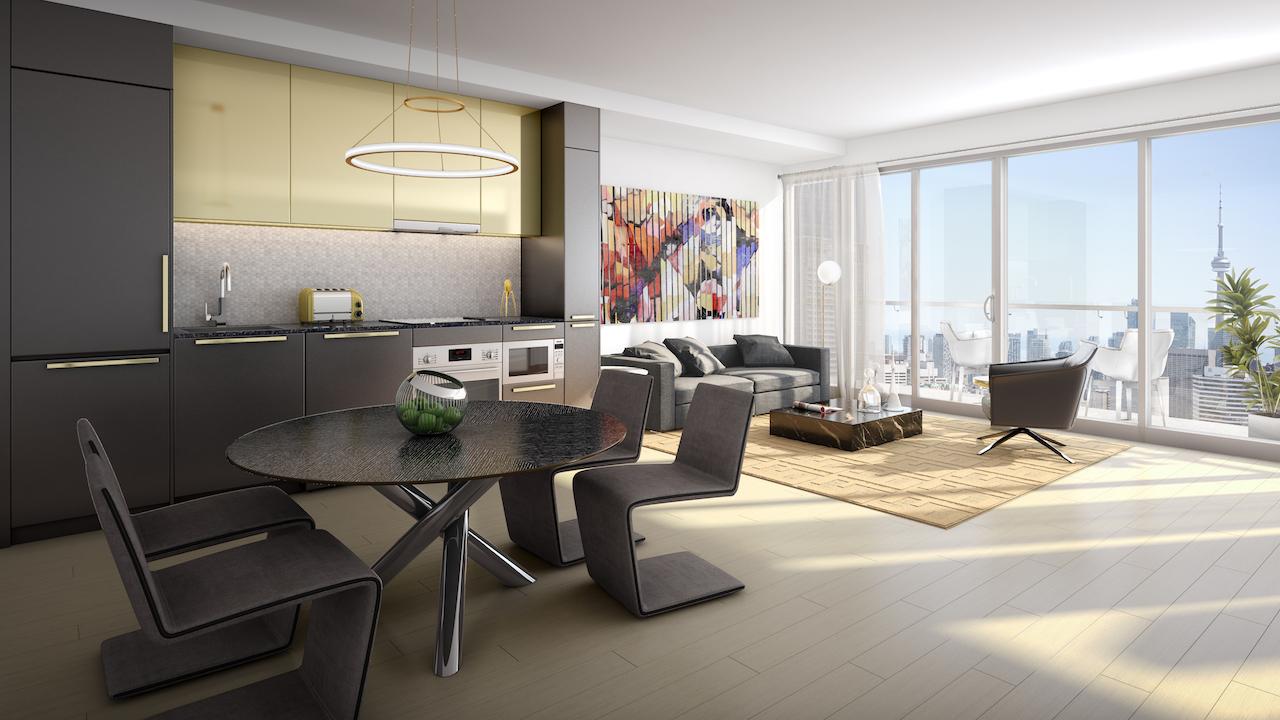 Suite interior, image courtesy of CentreCourt Developments
Suite interior, image courtesy of CentreCourt Developments
Seen above, a new suite interior rendering provides a glimpse at the living spaces appointed by figure3 Interior Design. Showing an open concept living and dining area alongside a simple integrated kitchen, the clean lines of the kitchen space are a highlight along with the balcony and floor-to-ceiling windows.
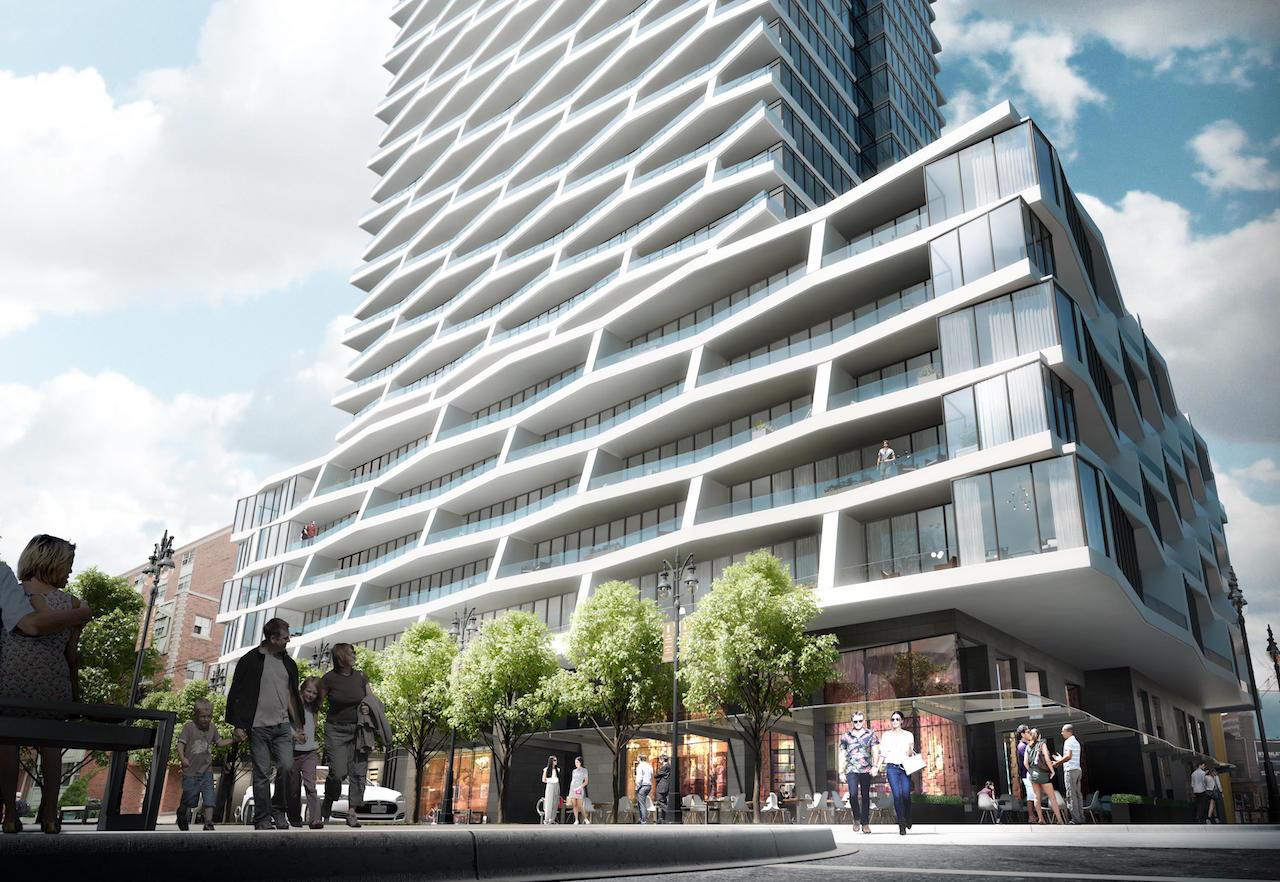 A closer look at the retail-lined lower levels, image courtesy of CentreCourt Developments
A closer look at the retail-lined lower levels, image courtesy of CentreCourt Developments
Compared to CentreCourt's nearly completed INDX Condos in the Financial District, Virani explains that the interiors will feature a somewhat different aesthetic. "While INDX is characterized by bold and striking interior finishes, we're going for a lighter look that I think reflects the tech-driven demographic we're targeting," Virani adds, noting that the colour palette was in part inspired by Apple's white and gold iPhone.
***
We will keep you updated as more information becomes available, and the project nears construction. In the meantime, you can learn more about Axis Condos via our dataBase file, linked below. Want to share your thoughts? Leave a comment in the space provide on this page, or join the conversation in our associated Forum thread.

 2.8K
2.8K 



