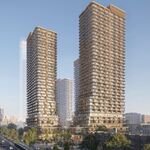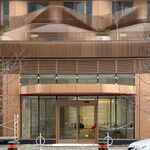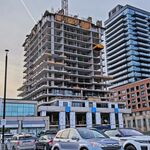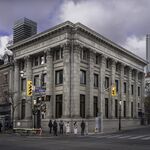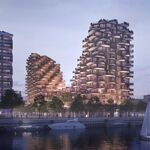The distinct character of Danforth Avenue may be best known for its predominantly low-rise built form of 2 and 3-storey buildings. While the west end of Danforth is the popular and densely built Greektown, east of Pape Avenue there are occasional parcels with surface parking between older buildings. In recent years though, development applications have been received by the City that would see more density and life added back into this neighbourhood, and intensifying the built form in the process. Such is the case with the property at 1177 Danforth Avenue.
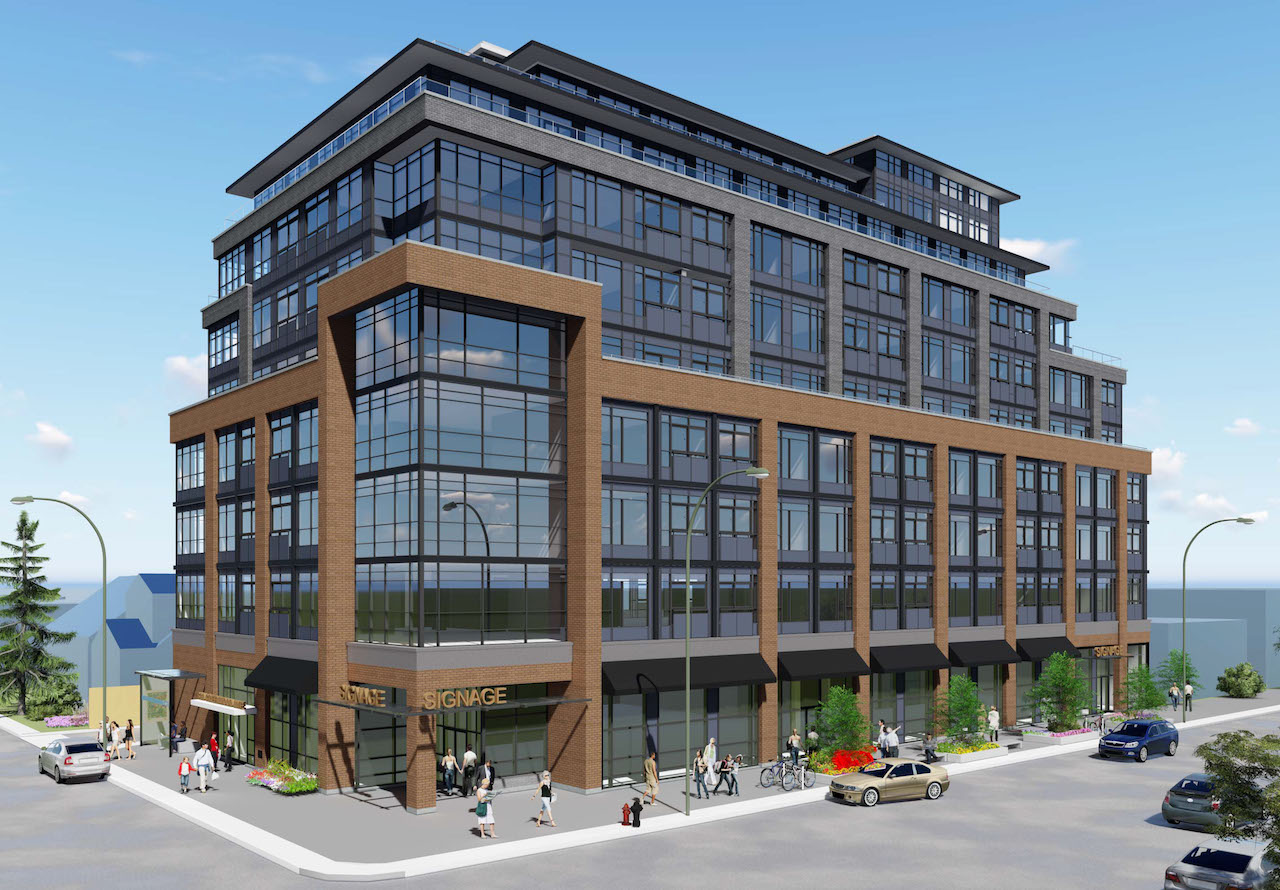 Revised rendering, image retrieved via submission to the City of Toronto
Revised rendering, image retrieved via submission to the City of Toronto
Back in June 2015, a rezoning application was submitted to the City of Toronto by the applicant, 1177 Danforth Avenue Ltd., for the construction of a 9-storey mixed-use building on the southwest corner at Greenwood Avenue. The site is currently occupied by aBeer Store and its surface parking lot. In the time since the application, the development led by Sierra Building Group and Fortress RDI is currently undergoing Site Plan Approval, with the design going through a process of revisions.
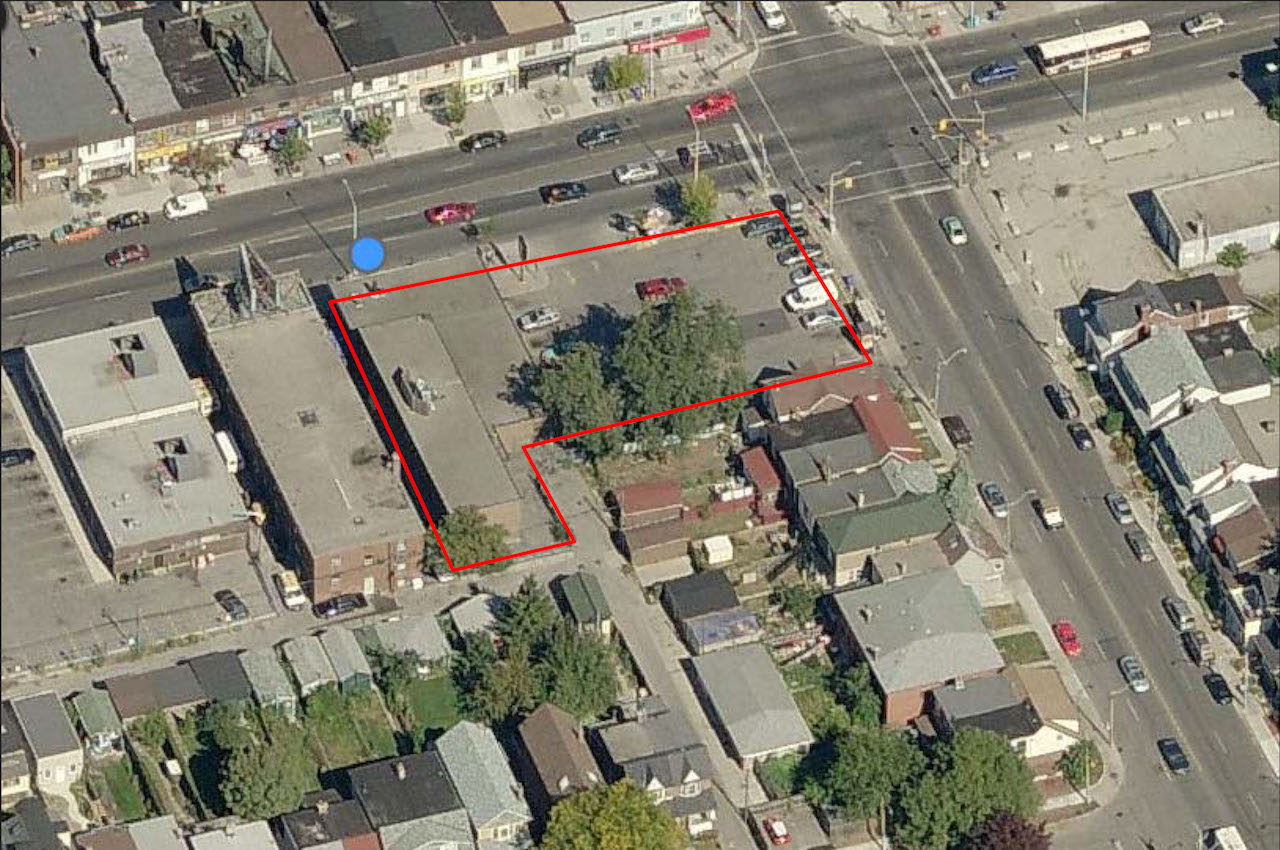 Aerial view of the site, image retrieved via submission to the City of Toronto
Aerial view of the site, image retrieved via submission to the City of Toronto
Named "The Greenwood", the Kirkor Architects + Planners-designed residential condominium would rise 102 feet, with a total gross floor area of 7,891 m², 596.85 m² of that dedicated to retail space. The development would include 102 residential units, comprised of 9 bachelor units (495 ft²), 72 1-bedroom units (635 ft²), and 21 2-bedroom units (1,044 ft²). 68 Vehicular parking spaces would be provided in 2 levels of an underground garage, and accessed at the rear of the site from a driveway off Greenwood. At-grade, 119 bicycle parking spaces will be provided for the residents of the Greenwood. Servicing for the retail space, as well as garbage pickup for the building will also be accessed from the rear from a separate entrance.
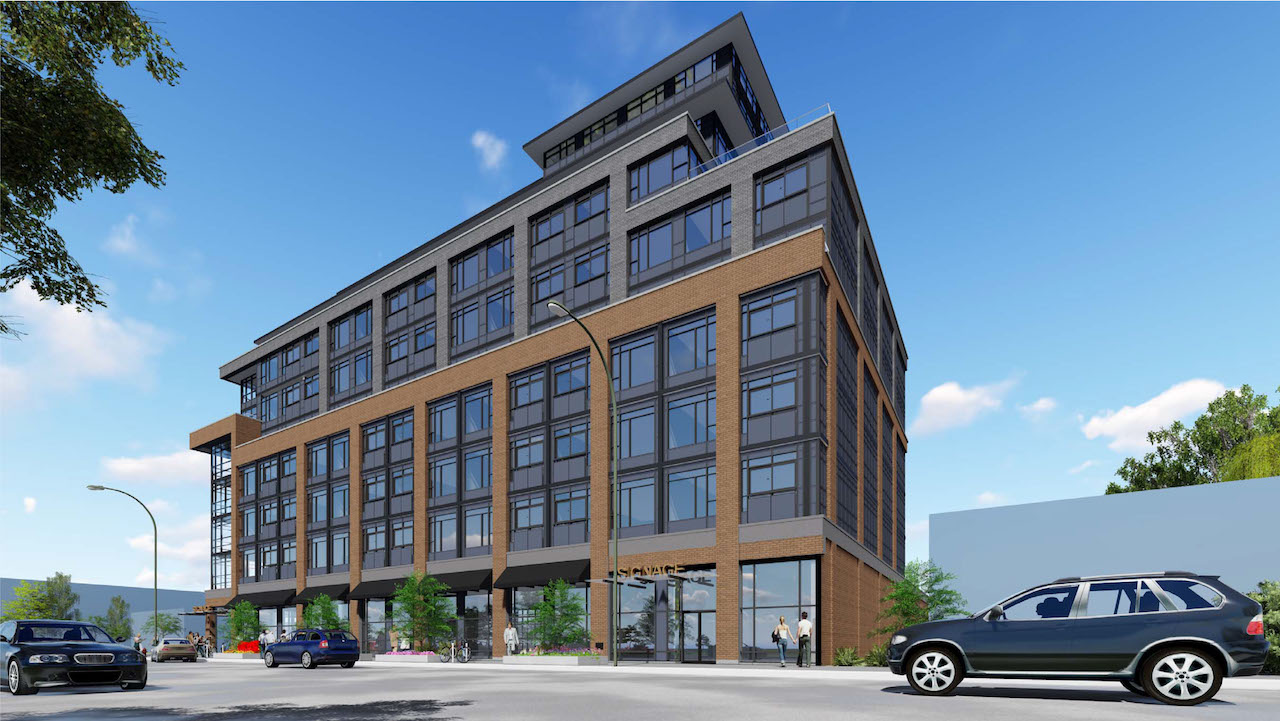 Rendering along Danforth Avenue, image retrieved via submission to the City of Toronto
Rendering along Danforth Avenue, image retrieved via submission to the City of Toronto
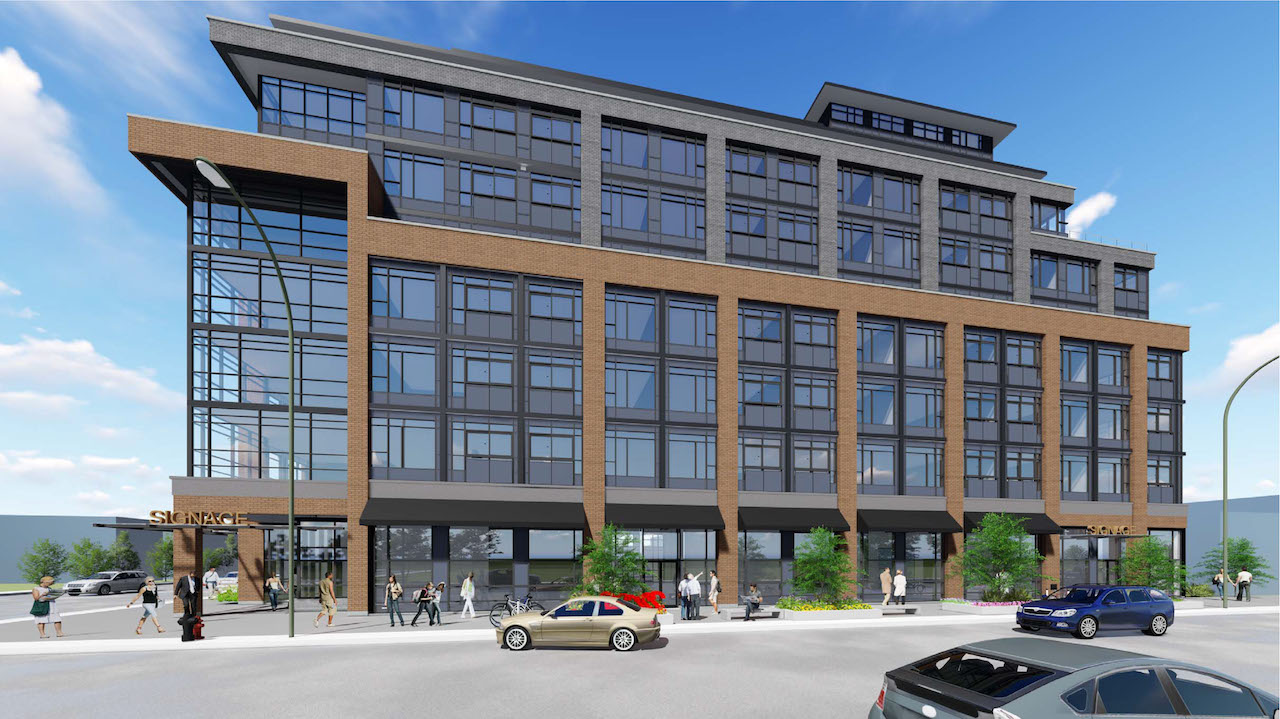 Rendering along Danforth Avenue, image retrieved via submission to the City of Toronto
Rendering along Danforth Avenue, image retrieved via submission to the City of Toronto
The new design would rise 4-storeys with brick and glass cladding, before stepping back from floors 5 through 7, and stepping-back again as it rises to levels 8 and 9. This will create a more human-scale design while better fitting in to the existing local context, a feature that an earlier version did not capture.
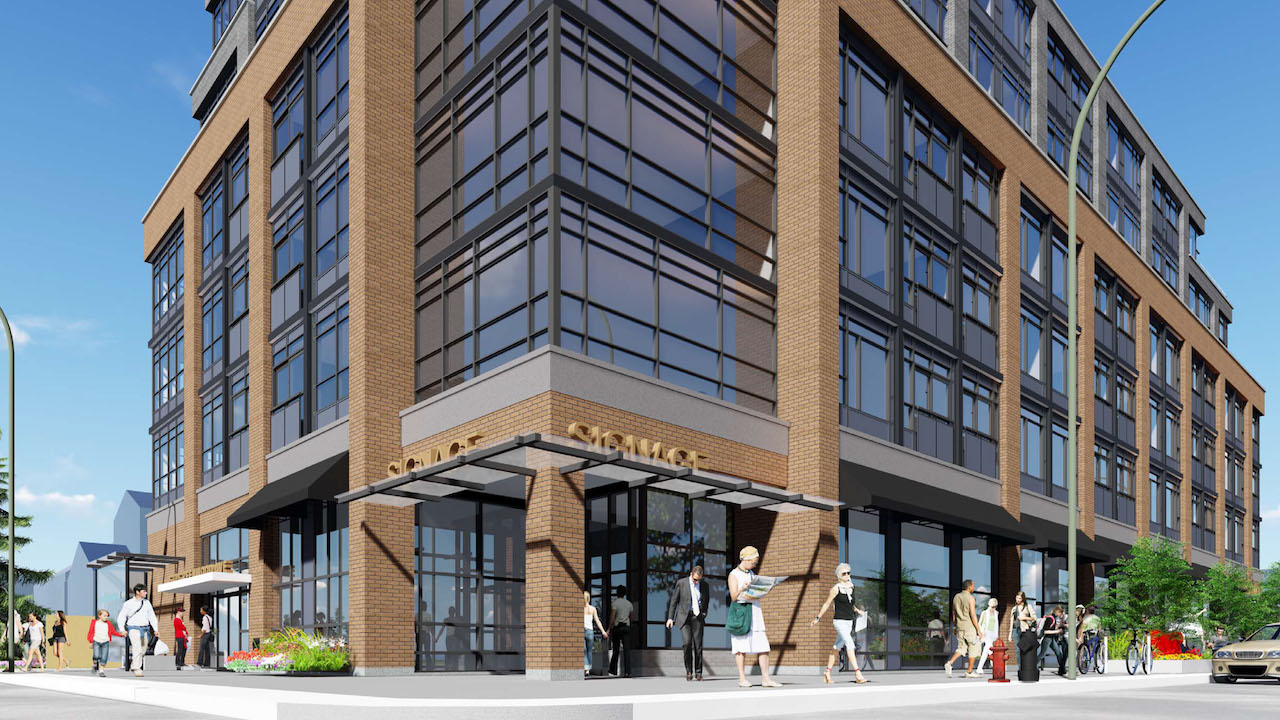 Retail entry, image retrieved via submission to the City of Toronto
Retail entry, image retrieved via submission to the City of Toronto
Indoor and outdoor amenity space will be provided on level 9, totalling over 276 m² of indoor space, and 174 m² of outdoor space. The use of step-backs in the design create outdoor terraces, which alternated on the north and south sides of the building from levels 5 through 9.
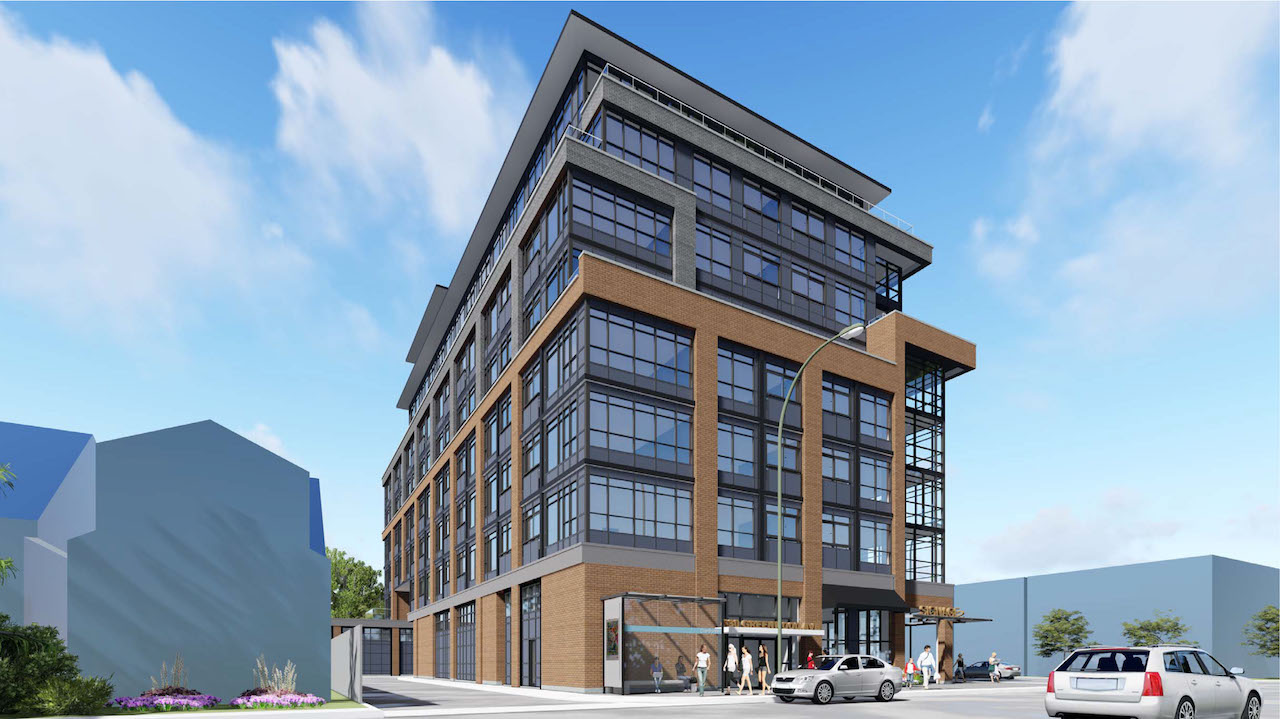 Rendering along Greenwood Avenue, image retrieved via submission to the City of Toronto
Rendering along Greenwood Avenue, image retrieved via submission to the City of Toronto
The site is just over 200 metres from the Greenwood subway station for the Bloor-Danforth Line, and is literally steps from the TTC's 300 Bloor-Danforth bus route, and the 31 Greenwood bus route immediately at the adjacent intersection, providing an opportune location to densify.
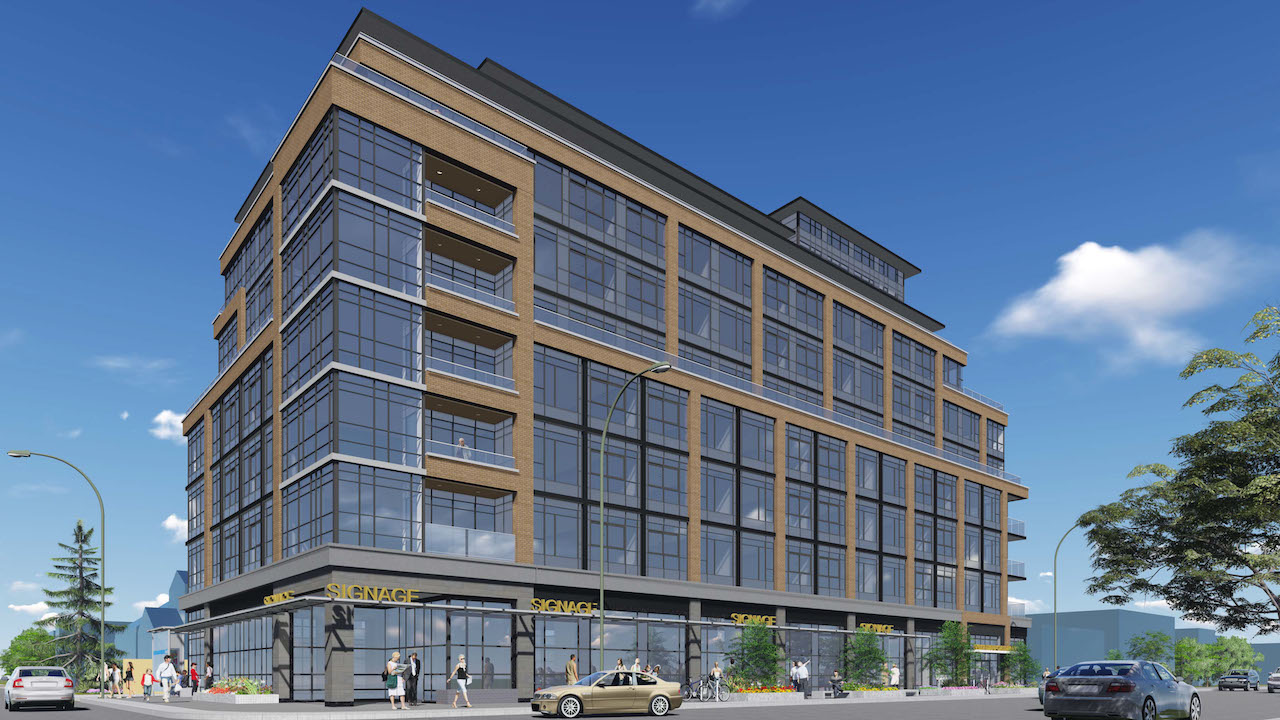 Previous rendering, image retrieved via submission to the City of Toronto
Previous rendering, image retrieved via submission to the City of Toronto
We will keep you updated as this project aims to achieve Site Plan Approval by the City. Our dataBase file, linked below, contains additional information and more renderings of the development. Feel free to share your thoughts in the comment section provided on this page, or join in the ongoing conversation in our associated Forum thread.
| Related Companies: | Baker Real Estate Incorporated, KIRKOR Architects and Planners, LiveRoof Ontario Inc, My Design Studio, Patton Design Studio, Sierra Communities |

 3.4K
3.4K 




















