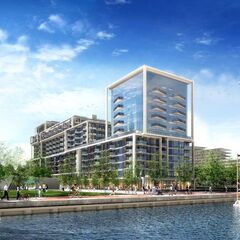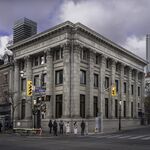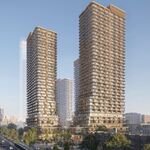Construction of Tridel and Hines' Aqualina at Bayside has just reached a new phase in Toronto's new East Bayfront community, with a milestone close on the horizon. The 13-storey condominium development by Miami and New York-based architectural firm Arquitectonica has recently seen the first panels of cladding installed, while ongoing forming continues on the final residential level of the waterfront project's southern volume.
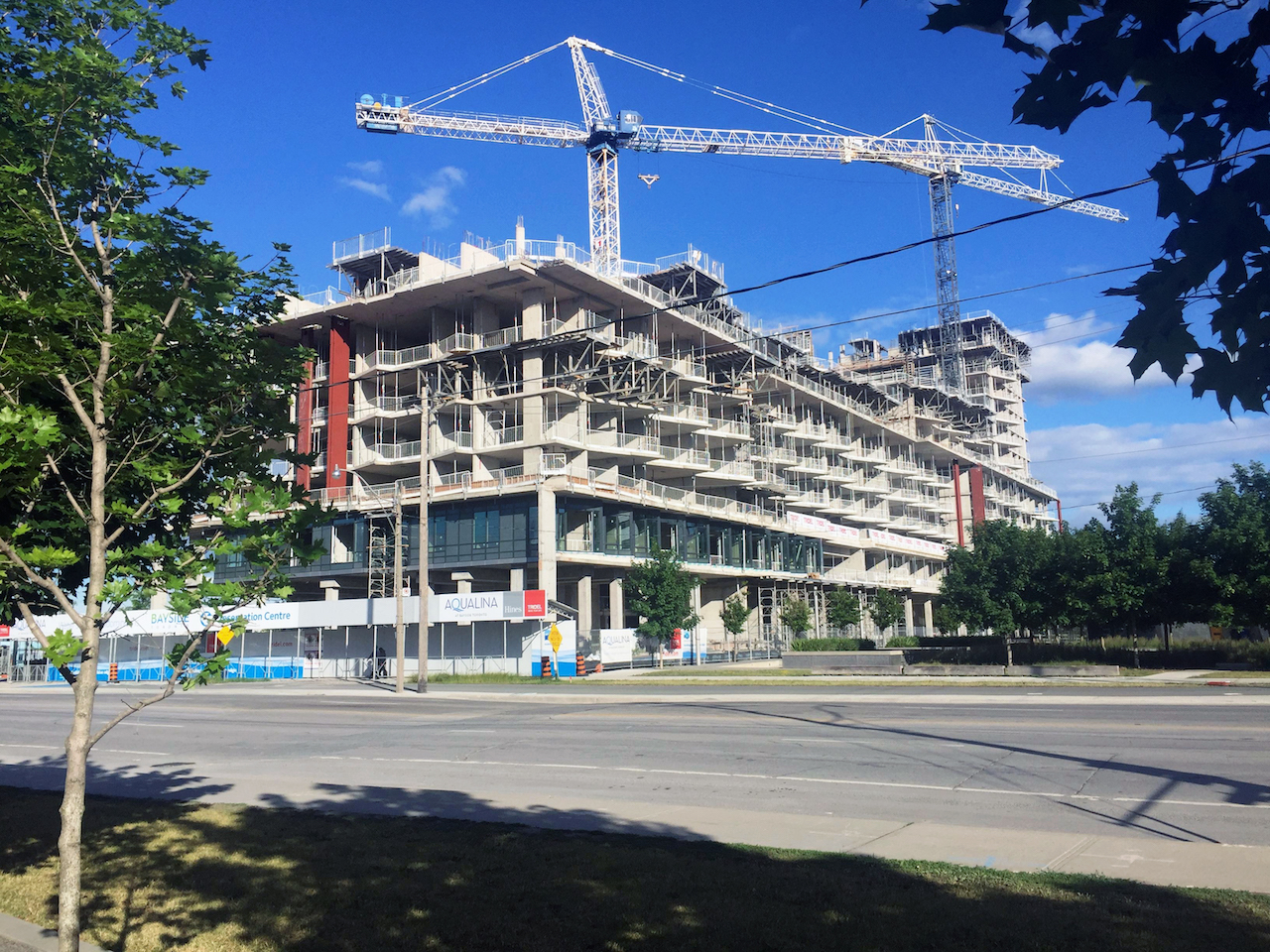 Aqualina viewed from the northwest, image by Forum contributor stjames2queenwest
Aqualina viewed from the northwest, image by Forum contributor stjames2queenwest
Dark, reflective panels of window wall glazing framed in charcoal-black mullions were recently spotted on the north and west sides of the development, marking the start of cladding installation just over 13 months after the project's Spring 2015 ground breaking ceremony.
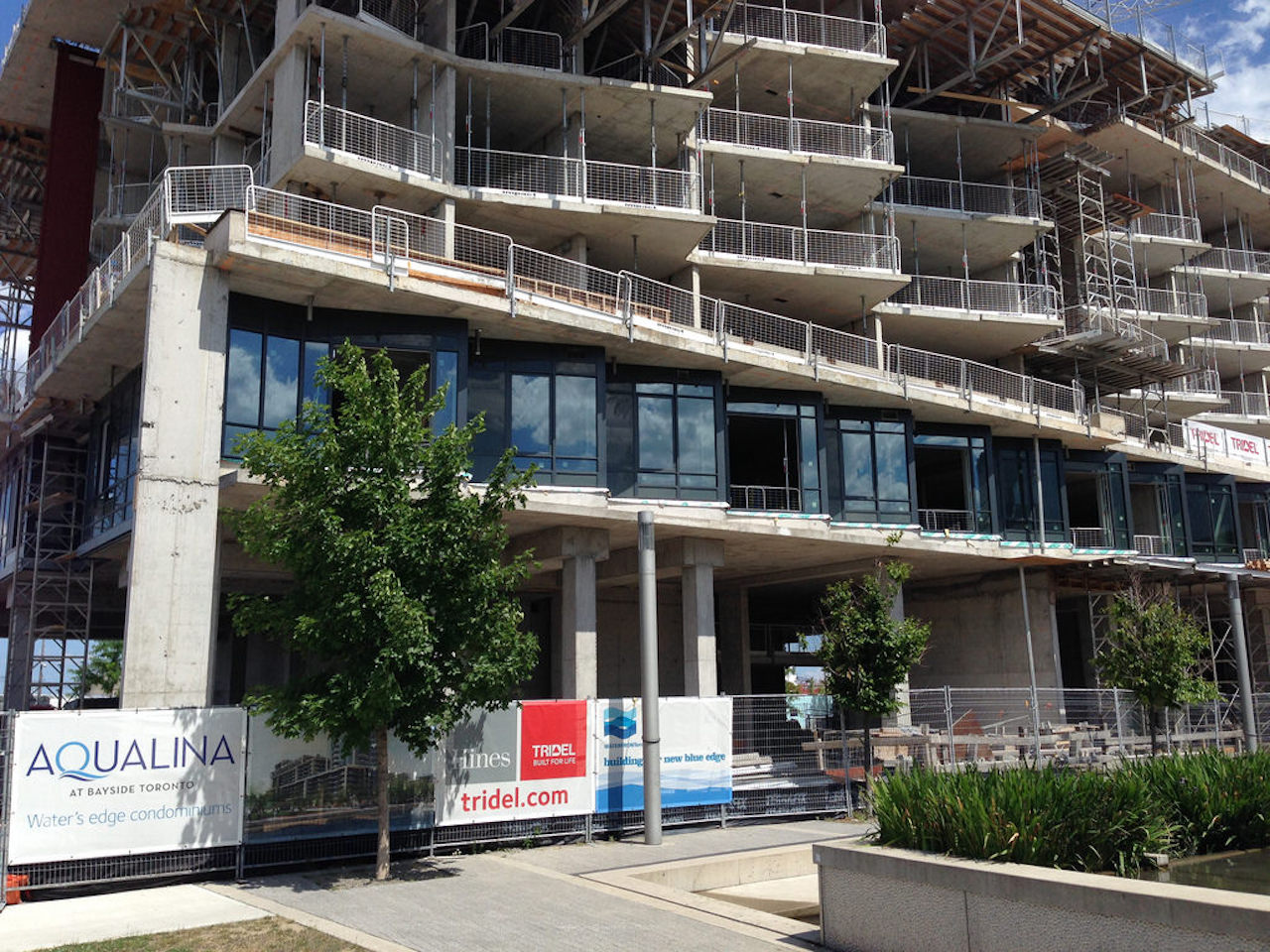 Cladding on Aqualina, image by Forum contributor salsa
Cladding on Aqualina, image by Forum contributor salsa
The distinctive sawtooth pattern formed by the development's angled balconies will soon become much more apparent as cladding accentuates the effect. The first panels of cladding now mostly cover the second-level inset balconies. Above, the projecting balconies on subsequent levels will create a more pronounced effect once they are clad.
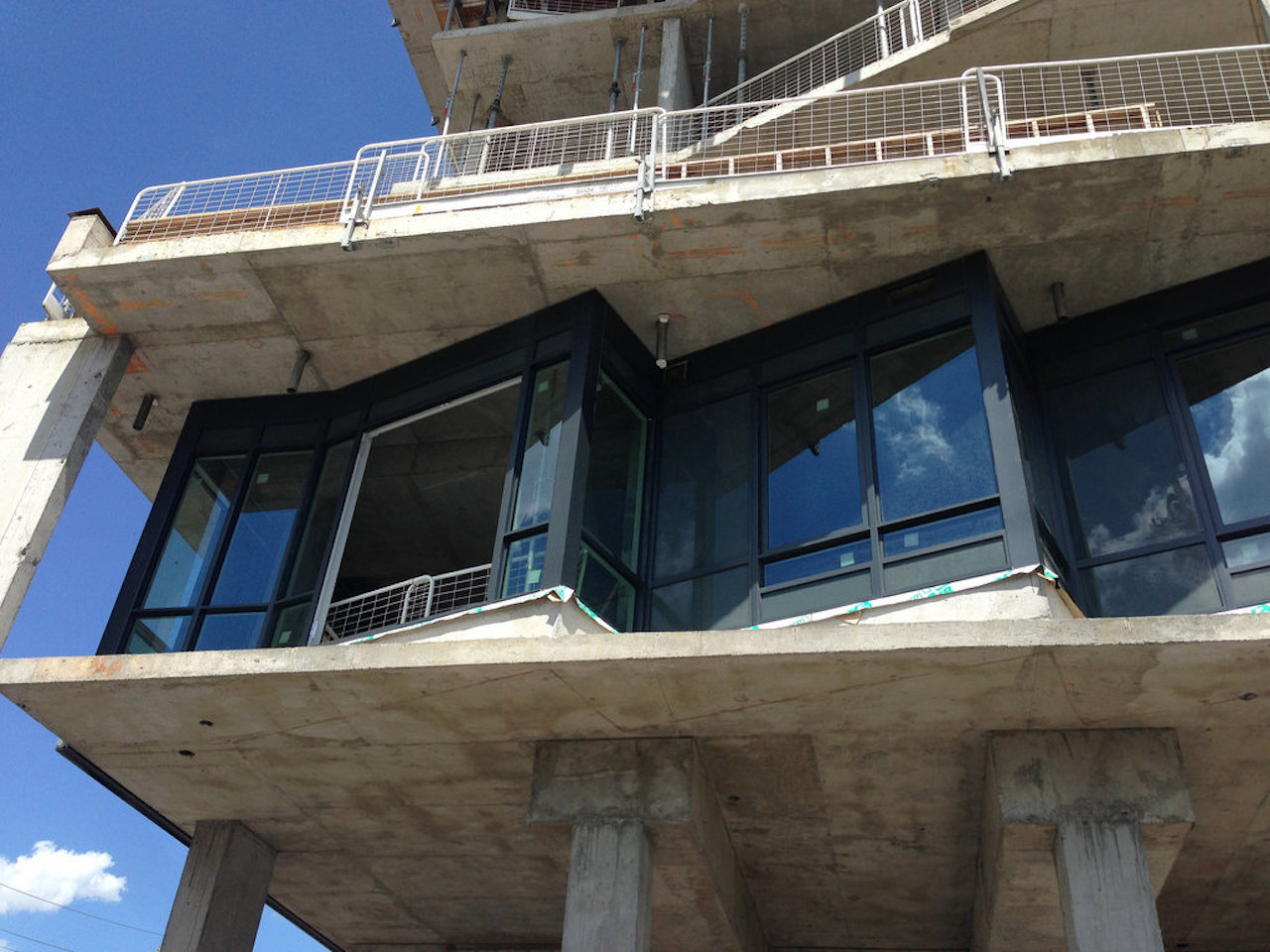 Cladding on Aqualina, image by Forum contributor salsa
Cladding on Aqualina, image by Forum contributor salsa
As cladding installation progresses, the project's 13-storey southern volume—which fronts the next extension to the Water's Edge Promenade—is now approaching its final height. Forming is now in progress for the 13th and final residential level, which will be followed by a mechanical penthouse level above. The remaining northern volumes are trailing a few levels behind, with forming currently as high as the 9th level at the centre of the multi-peaked project.
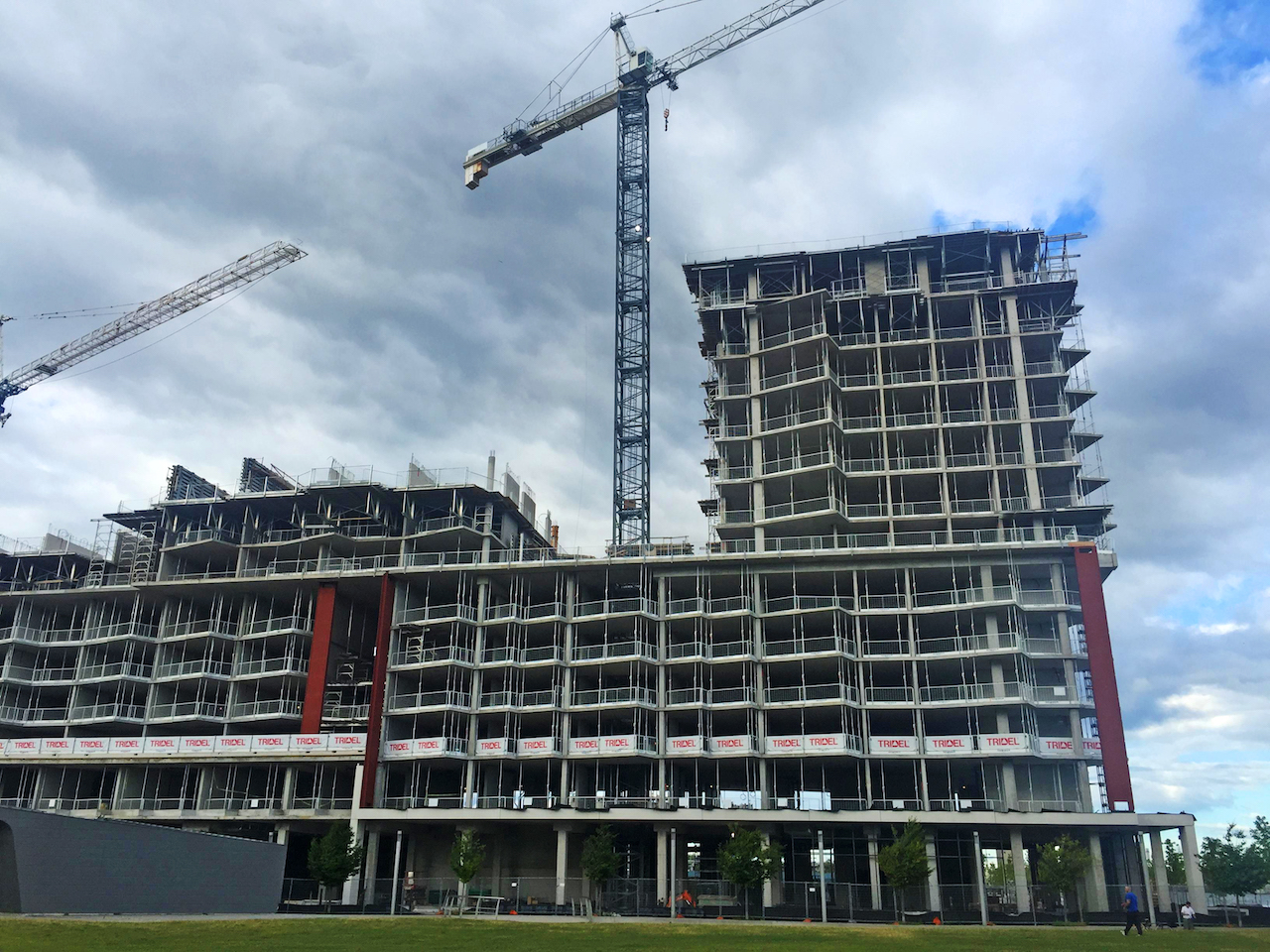 13th floor taking shape at Aqualina, image by Forum contributor stjames2queenwest
13th floor taking shape at Aqualina, image by Forum contributor stjames2queenwest
Aqualina will offer 362 suites ranging from 548 square feet to 2,100 square feet. Indoor amenity spaces will be appointed by II BY IV Design Associates, with outdoor amenities on the 11th and 13th floors. The project will enhance the pedestrian realm with a two-storey walkway through the building, to be called Via Velo. Via Velo will create an intimate public space with retail offerings, landscaping, sculptural seating, and retractable glass walls that allow for open air use in good weather, and climate controlled use when preferred.
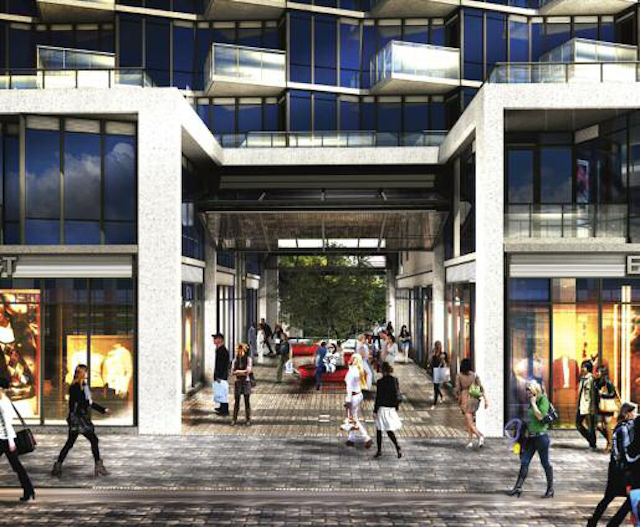 Via Velo at Aqualina, image courtesy of Tridel
Via Velo at Aqualina, image courtesy of Tridel
Additional information and renderings can be found in the project's dataBase file, linked below. Want to get involved in the discussion? Check out the associated Forum threads, or leave a comment using the space provided at the bottom of this page.
| Related Companies: | EQ Building Performance Inc., Hines, II BY IV DESIGN, KIRKOR Architects and Planners |

 1.4K
1.4K 



